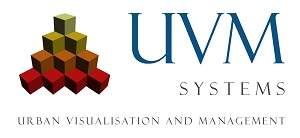
We give useful recommentations to customers who want to start creating a 3D city model based on our many years of experience.
After clarifying for a particular customer which quality of the 3D city model is the optimal and affordable, we can also create the city model. With our partner companies, we can create city models at all levels of detail and perform photorealistic texturing flexibly according to customer specifications. We always carry out final steps of the creation of a 3D city model in-house, which is followed by our final quality control. We can deliver the digital 3D city model in all desired data formats (e.g. CityGML, ESRI-Shape, etc.).
Refinement
Many of our customers already have a simple 3D city model that they want to refine. With our CityGRID® and conventional photographs, we can texture the facades of the building models. For high demands, we can also create architectural models with modelled facade details.
In addition to the geometric refinement, the structure of the city model often needs to be improved. In general, existing Geo Information System (GIS) or the cadastre define what is a ‘building’. If the 3D city model should have a building part separation, we can transfer it into the desired building structure in the course of a ‘3D migration’. We automatically carry out the fusion and division of existing building models necessary for the new structure, as well as the assignment to the existing building identifiers.
Update
Buildings of a city change with time, new buildings are being built, existing ones are expanded and old buildings are torn down. Therefore the digital city model has to be updated regularly, typically every 2-3 years.
Depending on the data situation, we can offer different methods for updating:
If the new, altered or demolished buildings have to be determined, we can do this in the course of an automatic ‘change detection’.
If the codes of the modified buildings are known, e.g. due to notices of the city administration, we can model affected buildings.
For building modeling, we use automatic procedures or photogrammetry, depending on how the original city model was created. Our update allows us to supply the current building models, including the database commands for amending affected units.
Automatic texturing
Our cost-effective process for the complete texturing of the roofs and facades of the entire city model is based on georeferenced aerial images as they are typically available for all major cities. We can also perform an automatic texturing of aerial images.
If you also want to offer a visualisation from the pedestrian perspective, we can offer high-resolution texturing from georeferenced panoramic images of mobile mapping systems in advance. This method also works automatically and provides detailed textures on the street-side facades of the building models.
Terrain models
In order to convert building modeling into appealing 3D visualisations, rough terrain models have to be improved.
Important for the 3D view are, above all, cleanly modeled break edges of embankments, retaining walls, bridge heads etc. We can offer the corresponding improvement of urban terrain models from existing 2D or 3D data. For high-quality requirements, we can also perform a photogrammetric restitution of the relevant break edges and thus derive a terrain model for 3D applications. Bridges can also be recorded and combined with this terrain model.
3D printing
Analog models can be printed directly from the digital city model using modern 3D printers. This reduces costs while increasing the quality of analog city models.
We prepare city model data as printable files adapted to the limited space of the 3D printer. As a result, even large city models can be made up of printed tiles. We can also produce a stepped version of the terrain model to recreate the familiar effect of handmade models.

