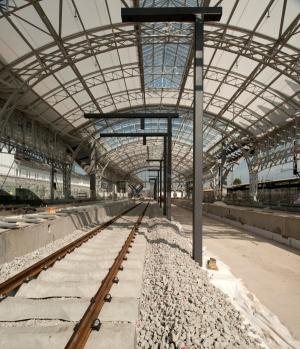Salzburg Main Station in a New Light: a Masterly, On-Track Achievement

With the conversion of Salzburg Main Station from terminus and transit station to a transit station only, new design possibilities were created for the landmarked barrel vault in the platform area. The final result is a skillful lighting effect and cosmopolitan atmosphere, protection from wind and weather, and conformity with the structural specifications.
The greatest challenges were the historic arched roofs which were to be kept intact but relocated, plus the fact that a normal railway service was to operate during the redesign, reorganization, and renovation work.
Structural specifications for transit traffic
For over a century, the elegant arched roofs of the main station have been a landmark on the city skyline; their gently curving steel framework strong yet delicate to the eye of the passing traveler. However, the new requirements of a transit station coupled with analysis of weather observations over many years concerning snow and wind load meant changes were necessary for the longitudinal roofing structural system.
The contractor therefore specified the construction of a membrane roof including a substructure on the basis of the historical roof construction. For this reason, the Austrian national railway (ÖBB) stipulated a translucent membrane roof made from PTFE fabric whereby just external loads – snow and wind – would be transferred on to the existing construction at precisely determined points.
The arched roof: from tradition to trend
SEFAR Architecture TENARA Fabric 4T40HF was the preferred choice of architects kadawittfeld architektur and building contractors Zeman & Co from Vienna in view of its flame resistance, water resistance, and durability.
With the dismantling of the steel framework – around 2500 individual pieces with a total weight of 250t – and the reconstruction by Zeman, the two roof arches which were originally separated by a restaurant are now riveted directly together above platform 2 and platform 3. These are fitted with 1400 running meters of Sefar fabric, divided into 24 single panels. The membranes are arranged lengthwise in sections running from the eaves to the roof ridge, and in width they always take up the space between girders and rafters, or rafters and rafters. On the eaves, there is a two-level snow guard system fitted to the membrane construction.
A plus for comfort
The 1,700m² covered area provides fixed protection from the elements and natural lighting which also matches the new structural situation, and Salzburg Main Station has been transformed into an inviting and agreeable international shopping mall. At the same time, the unmistakable, historical appearance of the main station has been preserved.
While in the past a large number of trains terminated at Salzburg Main Station, the new transit station is able to handle more train connections. As a consequence, east-west connections have improved and Salzburg Main Station is now integrated effectively into the trans-European network from Paris and Stuttgart to Bratislava via Vienna.

