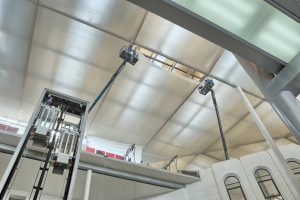
The way in which tried and tested building materials and new elements clearly complement one another symbiotically can be seen at the King Fahad National Library in Riyadh, Saudi Arabia. In the national capital, already rich in contemporary architecture, the application of modern materials has turned a building dating back to the 1970s into an urban landmark that skillfully blends into the Arabic city skyline.
Tradition and progress in equal measure characterise modern life in Saudi Arabia. Architects from Gerber International Berlin realised the existing building complex was worth preserving and as a result, retained its monumental precision while providing the exhibits with a lot more space and light. A new square building now encases the library in a seemingly floating, but at the same time geometrical, form. Just as the graceful building appears to be embroidered into the spacious Olaya City Park, so after nearly three years of construction, it now appears open and transparent.
In searching for the most suitable fabric for the ceiling solution, a final decision was made to use SEFAR. By employing SEFAR Architecture IL-80-OP fabric, together with a SEFAR Light Ceiling System, specially developed for this project, the entire area is now illuminated by a translucent, seemingly floating light ceiling.
Reading the traces of the past
The new solution supplements the old with a cubic ring, meeting historical conservation criteria and resulting in an optically successful entity in which the existing flat roof of the original structure has been transformed into a reading room. The books can be found in the interior, like a treasure trove. The main entrance hall, exhibition area, restaurant and a book store can be found on the ground floor, arranged around the existing building.
Visitors from the reading room reach the open-access section on the third floor of the new building via bridges. The library for women, separated from other functions and independently accessible, is on the first floor of the new south-west wing. An existing dome was converted to a steel-glass construction, which towers above the entire inner courtyards and reading room with an integrated roof.
An oasis of peace
The recommendation of project director and leading on-site architect, Thomas Lücking, was for a spatial interior effect which reflected typical urban life. Below the roof is a tensioned white membrane of SEFAR fabric, totalling approximately 16,000m², which filters powerful sunlight shining through the long, narrow skylights, providing all areas with an even and non-blinding light source.
Acousticians involved in the project recognised an ideal noise insulator in a material chosen principally for its optical properties. The fabric forms a closed skin comparable to an eardrum; very little reverberation is directed downwards and the echo above the membrane is absorbed by the mineral wool and perforated trapezoidal metal sheets of the insulated ceiling.
Installing the membrane presented a particular challenge since working in a dust-free environment, as is customary, was simply impossible in a city such as Riyadh, which is surrounded by the desert. For this reason, the membrane construction had to be installed before the building was airtight and cleaned only at the very end.
The Orient by night
Today, the construction is praised by local people for its successful architectural application of shrouding, a principle strongly anchored in Arabic cultural understanding. During the hours of darkness, lamps above the light ceiling membrane take over the function of the skylights, bathing the facade in changing colours. Riyadh now has a lighthouse guiding the way to its literature.
For more information, please contact SEFAR.

