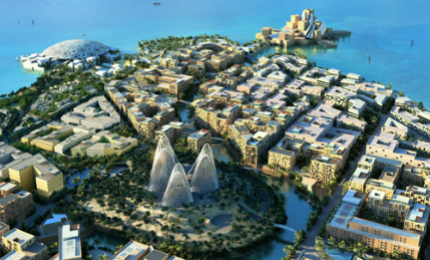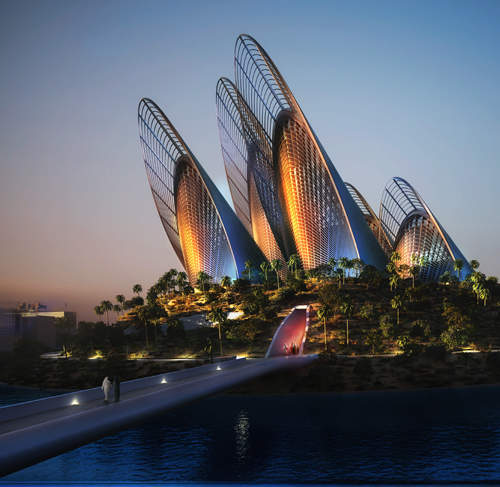
Zayed National Museum is being built in the honour and memory of former president of the UAE, the late Sheikh Zayed bin Sultan Al Nahyan. It will showcase the history, culture and economic growth of the Emirates, and is scheduled for completion in 2016.
Sheikh Zayed was a lover of nature and falconry. The museum will be enclosed in a landscaped garden and will carry a sustainable design to resonate with this. The museum is being developed by Tourism Development & Investment Company (TDIC). The design contract was awarded to Foster + Partners through an international competition involving 12 architectural firms.
The British Museum is providing advice and counsel on the development of the Zayed National Museum, as agreed with TDIC in 2009.
Facilities
The museum will include five principal galleries, housed in five towers, and three exhibition spaces. Other facilities will include a theatre, auditorium, shops, café, members’ lounges and performance spaces. Certain areas will also be set aside for VIPs.
Design and master plan
The museum is part of Saadiyat Island’s cultural district, a mixed-use development being built in the Arabian Gulf. The island will be composed of seven districts.
Zayed National will be the first museum on the island, two others – Guggenheim Abu Dhabi Museum and the Maritime Museum – and a performing arts centre are also planned.
Foster + Partners aimed to combine traditional Arabic design elements into the museum’s architecture to reflect the local culture, while maintaining the Sheikh’s concern and love for environmental conservation.
The resulting design was a set of five solar-thermal towers enclosed in landscaped gardens. The five grand pavilions (wings) of the towers reach a maximum height of 124m (the lowest is 73m high) and are shaped like the feathers of a bird’s wing to reflect the late Sheikh’s love of falconry.
The wings are supported by steel frames, which are in turn supported by concrete columns. Pod-like structures house the five exhibition spaces. The top-lit central lobby anchors the galleries, and will also connect to the museum’s shops, cafés and auditorium.
Visitors will enter the museum through a bridge and narrow walkway which widen into the building. A separate garden entrance area with parking space will be available for VIP guests.
The VIP spaces inside the museum will lead to a central courtyard, from where they can enjoy spectacular views of the towers. A number of artificial mounds, 30.7m high, will be created and landscaped to house the display spaces.
Landscaping
The Louvre Abu Dhabi will be a 24,200m² (260,000ft²) complex covered by an umbrella-like roof.
Layered plantation will be carried out around the museum to create an oasis-like view. A garden and pedestrian walkway will connect the museum to the coast. The plants selected for landscaping are drought-tolerant, salt tolerant and humidity tolerant.
Atelier Dreiseitl is the landscape architect for the project.
Interior design
The interior of the auditorium will be lined with Emirati textiles. The furnishings in the restaurant will be selected to showcase the opulence and hospitality of the Arabs.
Stone plinths will be placed on the floor to support object displays. Some objects will be displayed within niches.
Materials
The towers will be lightweight steel structures, while the wings will be fashioned from bent steel. The lobby and interior spaces, however, will be made of concrete. Sand will be procured from local resources of Saadiyat.
Sustainability
Sustainable features have been incorporated into the museum’s design to minimise the amount of energy needed to illuminate and cool the complex.
The towers will be positioned to allow natural light into the complex’s interior, and by placing the five galleries at the base of a tower, each tower can act as a thermal chimney, driving cool air through the complex.
Cooling pipes buried underground will draw the fresh air captured at the lower levels to the lobby space. Heat will rise to the top of towers due to the thermal stack effect, where it can be drawn out by air vents.
Evacuated solar tubes will be used to heat water by natural sunlight instead of using artificial heaters. In addition, photovoltaic panels and heat exchangers will be placed strategically to further minimise the complex’s energy use and improve sustainability.
Contractors
The site-enabling contract was awarded to Swiss Boring, and the piling contract to NSCC International. HLG was awarded with a contract for the remote services and main building substructure works in October 2010.
Al Habtoor Murray Roberts Joint Venture was contracted to build the substructure. The main construction contract is expected to be awarded in 2014. Tenders for the same were invited in March 2014.
Project timescale
The enabling works commenced in the third quarter of 2009 and completed in the first quarter of 2010; piling works followed, and were completed in the second quarter of 2010.
The substructure is expected to be completed in 2014. Completion of the main construction is expected by 2015, and officials hope to open the museum to the public in 2016.










