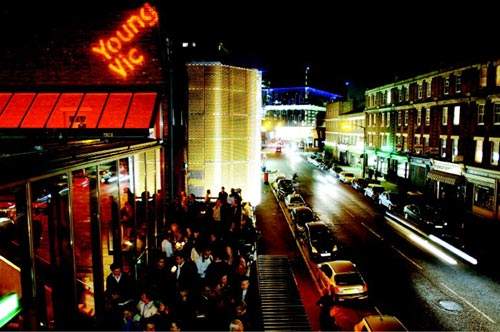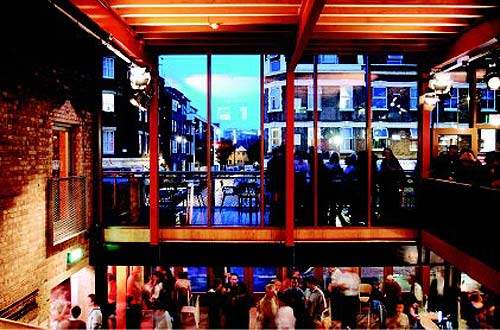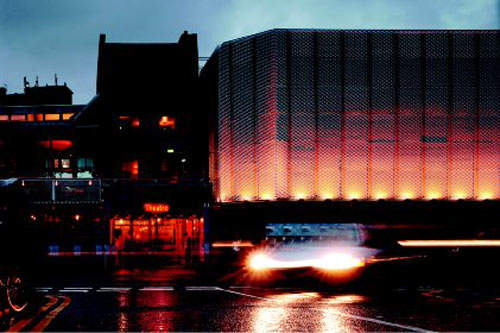Built in a gritty, heterogeneous South London neighbourhood, the original 1970 Young Vic Theatre was both groundbreaking and immediately loved. But by the new millennium an expanding artistic programme and decaying fabric made comprehensive redevelopment a necessity.
The renovation of the theatre began in September 2004 and completed in September 2006. It was reopened on 1 October 2006. The cost of renovation was about £7m. The refurbished Young Vic Theatre won the RIBA London Building of the Year Award in May 2007 and was also a finalist for the Stirling Prize in July 2007.
The Young Vic Theatre is located near the Old Vic Theatre and a famous shopping street, The Cut, in the London Borough of Lambeth. The theatre was designed by Bill Howell and built at a cost of £60,000. The redevelopment opened new opportunities for the theatre and also enabled regeneration of The Cut.
Young Vic Theatre redevelopment
The 2006 rebuild seeks to remain true to those values whilst radically expanding artistic capabilities.
In doing so, the architects have tried to address some of the recurring quandaries for theatre designers: the fact that many theatre artists feel alienated by new theatre architecture; that theatre rebuilds often appear too resolved, too polished or too unyielding to adaptation by theatre makers; that despite upgraded facilities, existing loyal audiences often feel manipulated by new buildings in a way that previous, less well-appointed theatres avoided; and that the tension between requirements for permanent civic presence and more mutable theatricality can result in the sort of architectural identity crisis that prompted director Michael Eliot to ask “isn’t it time we stopped building for posterity?”.
The design was developed through presentation, discussion and improvisation with theatre artists, local people and theatre staff. Transformation and provisionality were the key theatrical ideas on which the new design was founded.
The project was conceived as a connected group of distinct elements: the original, totemic butcher’s shop, locally significant as a wartime bomb survivor as well as the old foyer, has been salvaged; a new steel-framed auditorium provides a moveable back wall and demountable gallery into a large new workshop so that an extended thrust stage can break the boundary of the octagonal room.
The redesigned theatre preserves its original spirit and also enhances the audience comfort levels and facilities. The renovatted theatre maintains the proportions of the auditorium. The renovation work included the addition of entrances, a new foyer, two new studio theatres, back-stage facilities, extra seating and improvement of technical infrastructure. A workshop and office were also added.
The main house of the theatre with a thrust stage can handle up to 500 audience depending on the configuration of the production. The Maria studio, named after the designer Maria Bjornson, has a seating capacity of 160. The Claire studio, named after the former artistic director Clare Venables, has 80 seats.
Day to night transformation
Externally the auditorium is expressed as a skin of hand-painted cement board panels and aluminium mesh, held away from the painted surfaced and uplit, so that the transformation between the understated, working daytime and celebratory night-time modes is made explicit and the one-off, live activity inside alluded to.
The transition from day to night structure was designed by artist Clem Crosby.
The new large studio theatre is texturally related to the auditorium by the use of a similarly scaled “weave” of dark, profiled brickwork; and the public foyer is expressed as an informal, lightweight timber and steel structure that covers the resultant courtyard, formed by the principal performance studio and the butchers shop which bracket the double height interior. Materials throughout the project are basic and the detailing informal, so that a provisional, low-cost aesthetic prevails.
The building is designed to allow many different patterns of circulation. The boundary between traditional front and back of house areas is permeable so that the sense of an informal, creative environment pervades the whole building.






