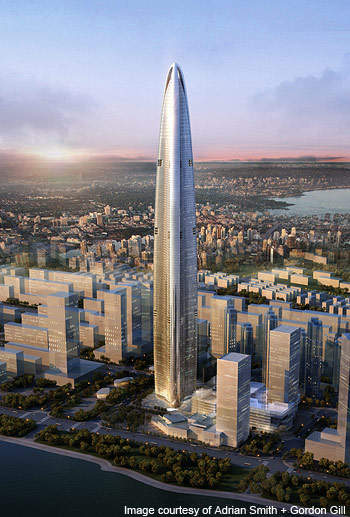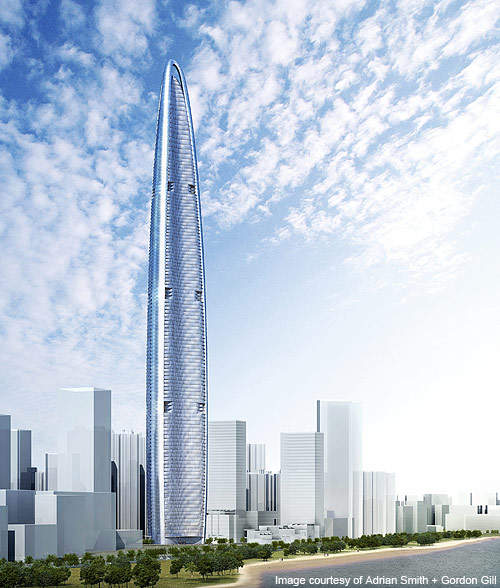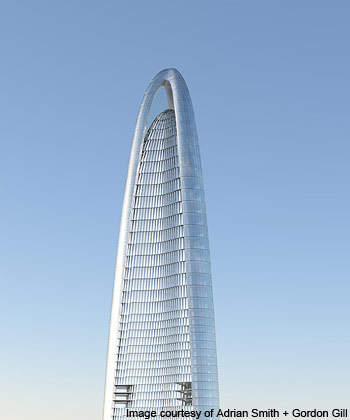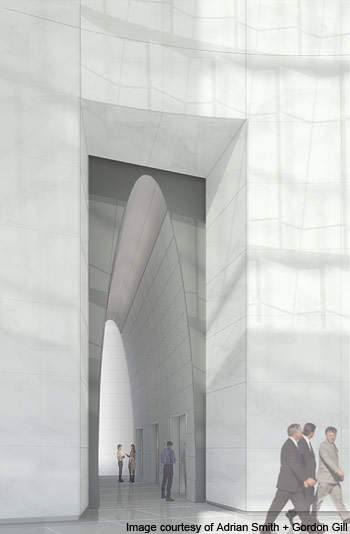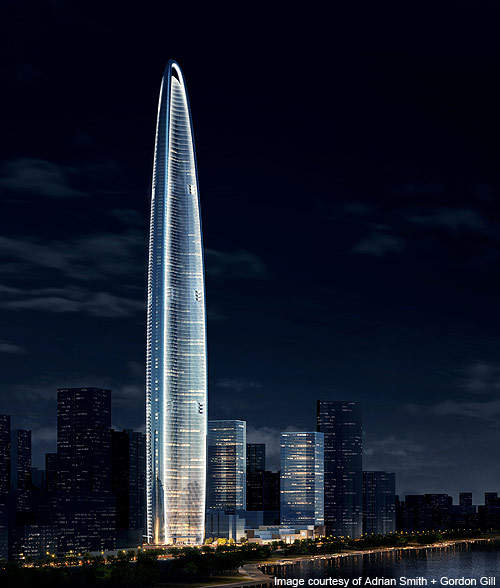In June 2011, Adrian Smith + Gordon Gill Architecture (AS+GG) won an international competition to design the world’s fourth tallest building in Wuhan, China.
Named as the Wuhan Greenland Center, it will be the third tallest skyscraper in China. Adrian Smith and Gordon Gill are the architects of the skyscraper.
The project is being carried out by Shanghai-based Greenland Group. Adrian Smith had earlier worked on the design of the Nanjing Greenland Financial Center’s Zifeng Tower for the same client.
The finalists of the design competition included P&T Architects, Skidmore, Owings & Merrill, GMP Architects and HOK Architects.
The tower will be 606m (1,988ft) high and have about 119 storeys. It will be a mixed development.
It is part of a major development spreading over an area of about 300,000m2. Construction is expected to begin in summer 2011 and be completed by 2016.
Design of the world’s fourth tallest building
The Wuhan Greenland Center will be located at the intersection of the Han and Yangtze rivers.
The project will incorporate several new design techniques aimed at making the building more efficient. The tower will have a tripod-shaped footprint.
Three corners will rise from the tripod base and taper elegantly as it rises upwards. The core of the building will be covered by a glass façade.
The three curved edges of the tower will be of soft rounded glass corners.
They will contrast the textured curtain wall. They rise up to form the apex of the structure designed in the form of an arched dome.
The skyscraper design was inspired from the unique landscape of Wuhan where the two rivers split it into three parts. The tower will also incorporate several sustainable features and an eco-tower.
Wuhan Greenland Center structure
The fluid conical structure of the Wuhan tower will reduce the overall volume of the materials required for its construction. The tapering of the structure, domed top and soft rounded corners will reduce the wind pressure on the skyscraper. It will also reduce the vortex action on the high rise structure.
The building will be designed to give the most efficient aerodynamic performance. Several apertures are introduced at regular intervals along the façade to vent the wind pressure.
It will also reduce the vortices and avoid horizontal wind acceleration. These vent spaces will house the air intake and exhaust systems and window washing equipment.
Introduction of vents at the base of the three legs provide additional aerodynamic effect. The tower’s core structure will use composite concrete and steel framing.
Interior design of the Wuhan skyscraper
The AS+GG interiors studio will design the interior open spaces to reflect the outer silhouette of the fluid sculpted building.
The primary elevator entrances, public spaces and elevator cabs will have conical shapes to echo the structural design.
The amenity spaces and lobbies will feature neutral blue-grey palette and fluid lines to retain the outer glass texture.
The lobby wall of the ground floor will be transparent, offering views between the interiors and exteriors. The building will also have art galleries, a screen viewing room and an art-themed lounge.
Tower facilities
The tower will boast a 45,000m² five-star hotel, 50,000m² of luxury apartments and condominiums, 200,000m² of office space, a 10,000m² conference cum exhibition centre and a 27m tall, penthouse level private club offering panoramic views of Wuhan city.
Sustainability of the Wuhan Greenland Center
The Wuhan Center will be designed with an energy generating ventilation system. It will have rotary air-to-air enthalpy wheels designed to capture the exhaust air and use it for building heating purposes.
Other sustainable features will include high efficiency lighting systems, wastewater recovery systems, a daylight-responsive control system and water efficient plumbing fixtures.
Contractors
East China Architecture Design and Research is acting as the architect of record for the project. Structural engineering consultant is Thornton Tomasetti. PositivEnergy Practice is the green consultant. Prism Engineering is the civil engineer and Lerch Bates is the façade consultant.

