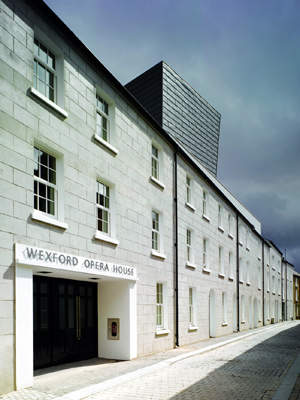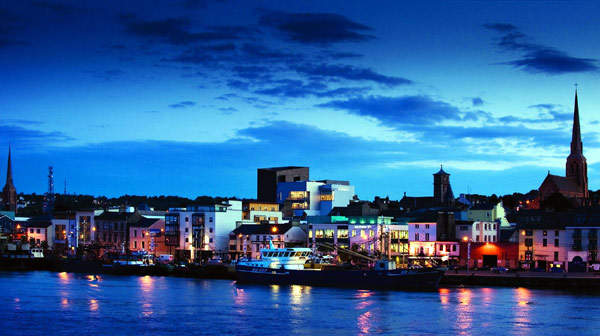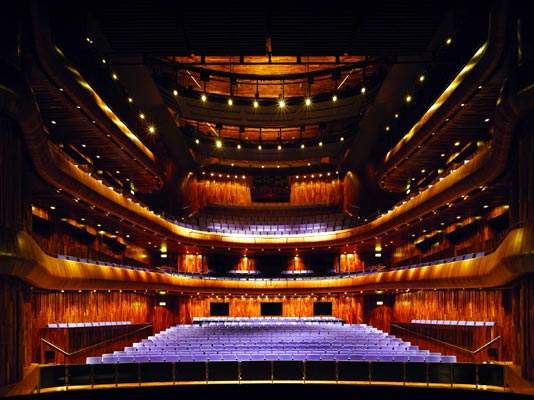The new 7,235m² purpose-designed opera house in Wexford, Republic of Ireland, contains two theatres – a principal auditorium of 780 seats, and an adaptable auditorium of 175 seats.
The steeply sloping site was barely large enough to accommodate the highly complex architectural programme. The orientation of the main elements of stage and auditorium was self-determining in that large-scale vehicular access could only be achieved from one point within Wexford's dense Medieval street pattern, thereby fixing the stage and auditorium positions.
In architectural terms, the new opera house may be seen as a series of formal set-pieces centred around the main auditorium, fly tower and the smaller second theatre forming the nucleus at the heart of the organisation.
Wexford Opera House inspiration
The O'Reilly Theatre, (the main auditorium), has been inspired both by the form of a cello and the curves of a traditional horseshoe-form operatic space. Its surfaces are lined in black American walnut whilst the seating has been finished in pale purple leather giving the room a rich sense of material quality. The technical elements of the theatre such as the lighting bridges are floated free and set against the timber-lined ceiling. The walnut surface imbues the room with a sense of consistency and rigour, resulting in a space of great visual weight.
Close up, the new complex has retained the extraordinary element of surprise and secrecy so characteristic of the old Theatre Royal. The scale of the building and its contribution to Wexford's silhouette only becomes truly apparent when the project is viewed from the banks of the River Slaney.
In terms of technical achievements, Wexford Opera House has achieved the highest standard of acoustic performance.
Access to the site was extremely limited and all vehicle traffic, including 40t articulated vehicles, had to negotiate a tight street pattern. The sloping site was founded on bedrock that was excavated to allow the formation of the stage undercroft, orchestra pit and lower ground levels.
Span structures such as trusses above the auditorium and the fly tower were designed and delivered in small sections and assembled on site to achieve the required component size. The complex steel frame was assembled in six phases working out from the most landlocked corner of the site to the most accessible sector.
The reinforced concrete substructure and undercroft were a combined mass foundation and raft construction. The superstructure was steel framed for speed of erection with mass masonry infill. Floors and roofs are of composite steel deck and concrete pour with dense blockwork infill to walls for acoustic reasons.






