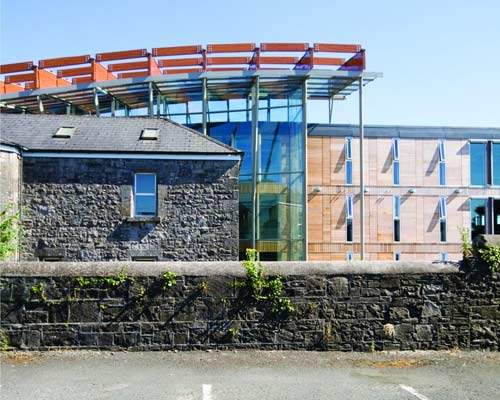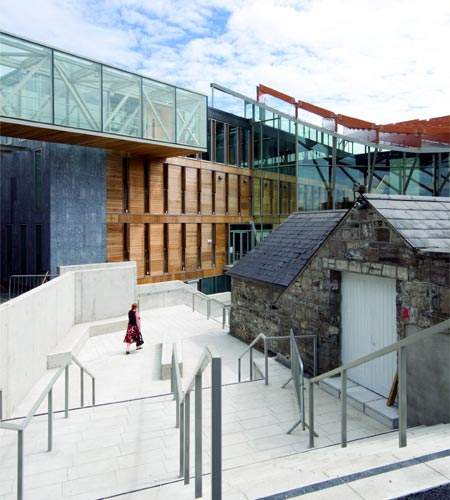Westmeath County Council Headquarters is a low-energy civic office building located at the heart of an important archaeological site. The building is an open and transparent structure of public service and is carefully woven into the historic archaeological context, creating an ensemble of new and old buildings, which together bring new meaning and civic values to this site.
The new building is a civic place, internally a sculpture of light, created primarily with glass, timber and concrete, externally it is an open and transparent expression of local government. The structure is designed to provide a vessel for the transparency attributed to local government, a civic building accessible by all, providing both a comfortable work place and a pleasant experience for visitors.
The main atrium of the building is conceived of as a light-filled glass and timber hall, where the presence of the existing county building and historical remains are linked. Movement across the site, through the building, and to the public park happens in this space, constantly reinforcing the connection to the county building. On the first floor, link bridges connect the existing county buildings to the reception / meeting room at the intersection of the bridge and the office block.
Westmeath County Council headquarters organisation
The building is principally organised in two axes and two buildings; one north-south, which contains the library and cafe and establishes the principal relationship with the existing county building, and the other an east-west curved office block. The library is accessed from the main public space with its double-height reading room addressing the public park. The curved office spine looks to the south, addressing a new public park over the excavated ground.
The entirely naturally ventilated building maximises passive design principles and creates an environment in balance with nature. The design of the structure in its construction and operation consumes less of the environment’s natural non-renewable resources. A double façade, combined with an atrium lung, serve the ventilation needs of the building. The double façade functions as a ventilation chimney driven entirely through wind pressure, while also acting as an acoustic barrier. This ensures a fresh air supply all year round, without opening a window out to the noisy train tracks. The atrium, the main public space, is also the ventilation lung of the building, providing fresh air to the offices.





