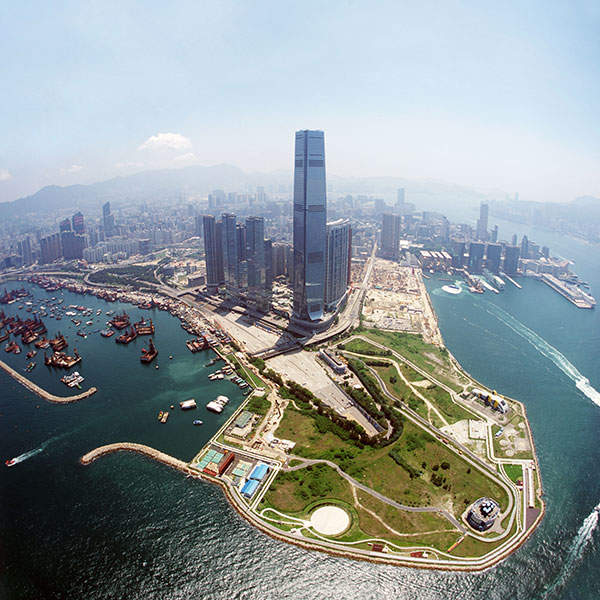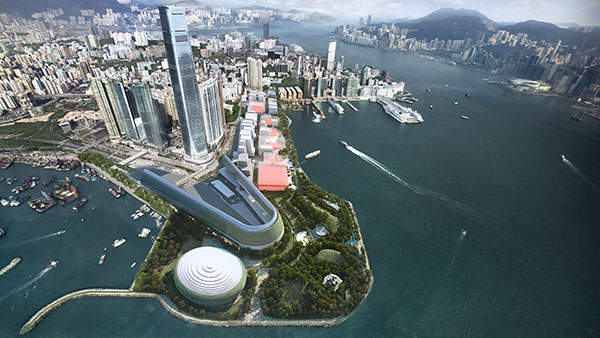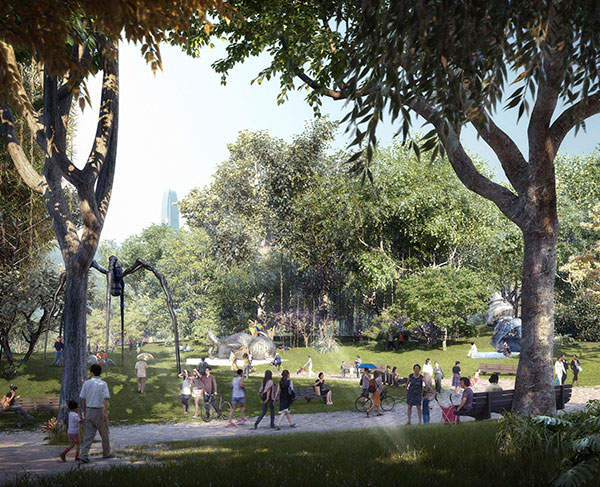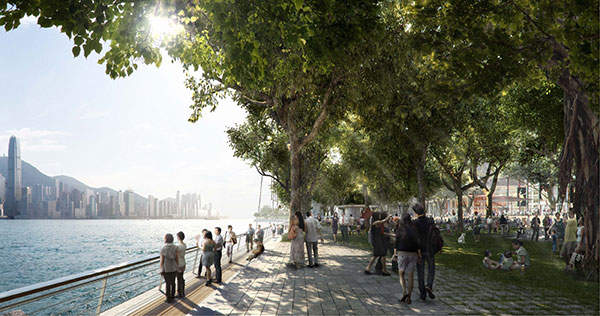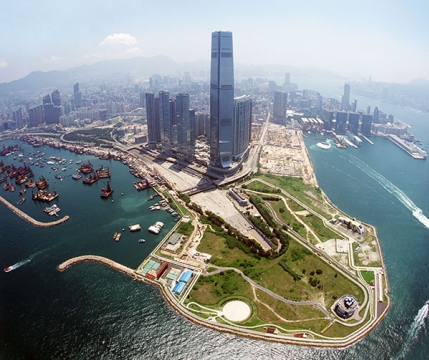
The West Kowloon Cultural District (WKCD), a planned cultural and entertainment development project in Hong Kong, has been under construction since September 2013. The location for the proposed WKCD development is at the wedge-shaped waterfront reclaimed land situated west of Yau Ma Tei in Kowloon Peninsula.
The project will include a new museum named M+ Museum, number of theatres, concert halls, and additional performance venues. The West Kowloon Cultural District Authority will be the owner and manager of the project. The estimated investment for the design and construction is HK$21.6bn ($2.79bn).
Master plan for the WKCD
The master plan for the WKCD was prepared by Foster + Partners in association with Ronald Lu & Partners. The City Park master plan was completed by the end of 2011 and includes 400,000m² of dedicated space for a cultural centre for music, and performing and visual arts, 230,000m² of public park, and a 60,000m² museum.
It also includes a concert hall, arena expo centre, a Chinese opera theatre (Xiqu centre), and many wide avenues and plazas, which will be linked to the cultural buildings encircling the park and waterfront.
Design of the West Kowloon Cultural District
The design of M+Museum at WKCD is inspired from that of Museum of Modern Art in New York, which was built on the waterfront of the Victoria Harbour. The M+Museum is expected to be completed by 2017 and will feature the visual culture from the 20th and 21st century. It will be spread over 14ha and will feature 17 core arts and cultural venues.
Other facilities at the museum will include over 15,000m² of exhibition space, 14,000m² for conservation and storage, an education centre, an archive library and bookstore, theatres and screen facilities, and artist-in-residence.
The art-theme park at WKCD will have sculpted terrain and plants. It will provide a new green open space and a venue for music, dance, theatre, art exhibitions, as well as other outdoor cultural programmes. It is expected to be completed by 2014.
Related project
Creative Media Centre, City University of Hong Kong, Hong Kong
The new Creative Media Centre (CMC) for the City University of Hong Kong is currently under construction and is scheduled for opening in 2011. The new facility enables the university to become the first in Asia to offer the highest level of education and training in the creative media field.
The park will include a 7,000m² area featuring the freespace theatre, the music box, the outdoor stage, the lawn, and arts pavilions. The freespace theatre will have a seating capacity for 450 to 900 people to host music, interdisciplinary performances and multimedia presentations. The music box with 150 to 300 seats will feature a bar and cafe and will host local live music.
The outdoor space will be designed to accommodate 200 visitors. It will host free music events daily. The seating will be integrated into landscaped slopes of the park. The lawn is a grass-covered leisure area capable of accommodating 6,000 to 10,000 people during events.
The arts pavilions will function as small scale exhibition spaces and provide event spaces for the visual arts with a combined area of 100m².
Construction
The construction for Xiqu Centre of WKCD broke ground in September 2013. It is expected to be completed by 2016. It will include a seven-story building with a total floor space of 23,700m² built over a 13,800m² site. It will include a 1,100-seat main theatre, and 2,000m² of space dedicated for arts education facilities, and public leisure.
The project is scheduled to be completed in two phases of construction. The first phase of construction began in September 2013 and will be completed in 2020. The second phase of construction is expected to be completed by 2026.
The first phase of construction includes an art pavilion and the Xiqu centre, a Chinese opera theatre. M+Museum phase one, lyric theatre, medium theatre, musical theatre, exhibition centre, mega performance venue, and centre for contemporary performance will also be constructed in this phase.
The second phase of construction will include construction of M+ museum second phase, theatre, medium theatre two and Xiqu small theatre.
West Kowloon Cultural District development contractors
In November 2012, seven design teams were shortlisted for the art-themed park. A total of six contractors were shortlisted for providing the architectural design for the M+Museum in December 2012.
The selected architects include Herzog & de Meuron + TFP Farrells, Kazuyo Sejima + Ryue Nishizawa / SANAA, renzo piano building workshop, Shigeru Ban Architects + Thomas Chow Architects, Snohetta, and Toyo Ito & Associates, and Benoy.
In December 2012, Bing Thom and Ronald Lu architects were awarded a contract to provide the design for the Xiqu centre.
In May 2014, a joint venture of UNStudio and AD+RG was contracted to offer consultancy services for the design and construction administration of the 1,200 seat lyric theatre. The theatre is expected to be completed by 2019.

