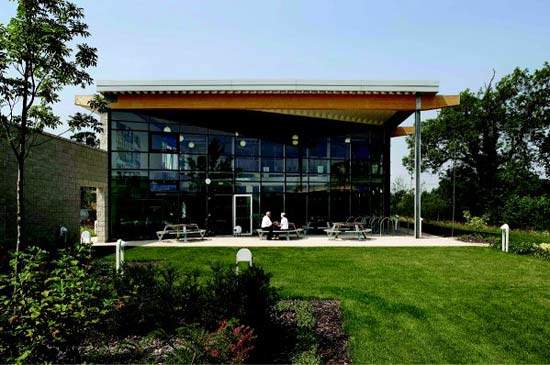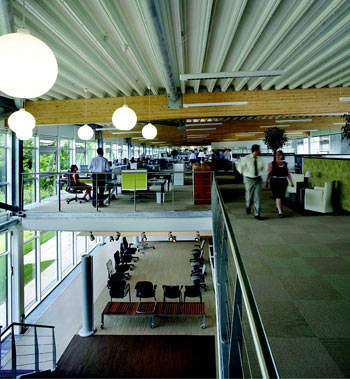Leading furniture company Herman Miller wanted its new headquarters to be a benchmark for sustainable facilities.
Since completion, the building has been showcased to clients, designers and the local community to explain how it is consistent with the company’s environmental philosophy. It has become an educational tool to raise awareness and contribute to the protection of the environment, both now and in the future.
ENVIRONMENTAL ETHOS
Herman Miller appointed Gensler to design both the building and the interior of the European headquarters in Chippenham. Inspired by Herman Miller’s environmental ethos, the building and innovative workplace combines office spaces and a functional showroom, accommodating 100 members of staff.
The new building was completed within budget in February 2006. For the same cost as a basic developer speculative solution, the building has been awarded an excellent BREEAM, alongside US LEED Gold ratings.
Building construction and maintenance contribute to polluting the planet more than fossil-fuelled travel. The materials chosen for the project were produced using the minimum amount of energy as well as reducing pollutants.
These materials include a high-albedo roof, limited applied finishes, timber from sustainable sources and reliance on recycled products wherever possible.
The building is also air sealed to twice the standard required by legislation to encourage good building practice.
SUSTAINABLE STRATEGIES
A natural ventilation strategy eliminates the need for cooling towers and humidification, keeping energy costs to a minimum and also reducing emissions. The depth of the building is designed to maximise the floor plate whilst enabling efficient ventilation. The building is insulated over and above statutory legislation to help keep energy requirements low.
Passive cooling measures include: thick stone walls to the south, a deep overhanging roof to the east and deep punched windows and brises-soleils to the south and west. Exposed concrete soffits cool down at night to keep the temperature low during the day.
Water wastage is kept at a minimum by the installation of meters to monitor water flow and leak detection. The building also incorporates waterless urinals, drought resistant indigenous planting – negating the need for any irrigation system – and water permeable hard surfaces.





