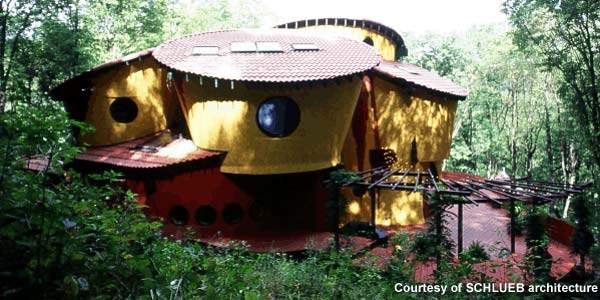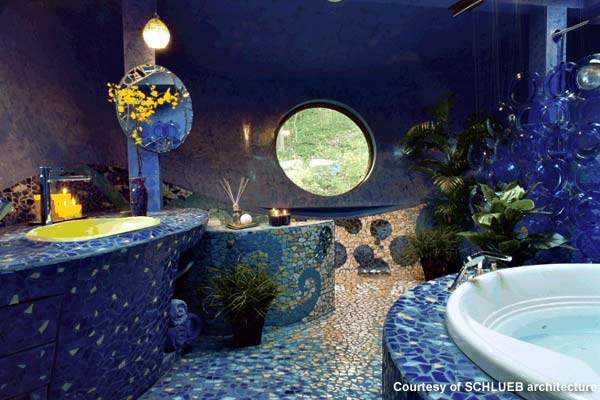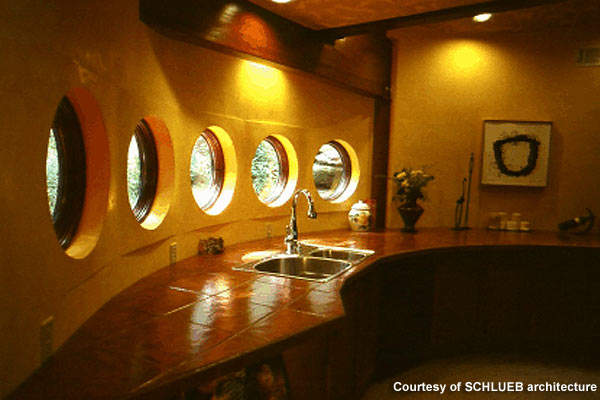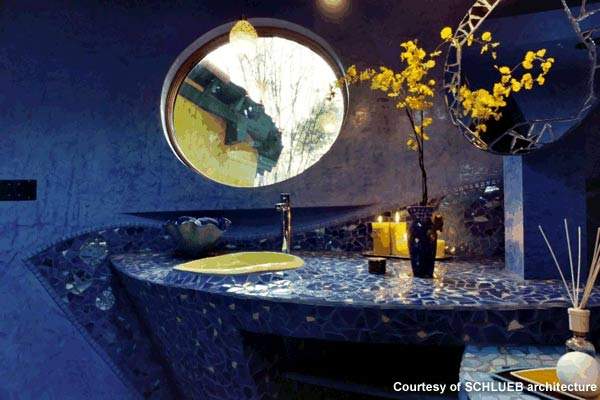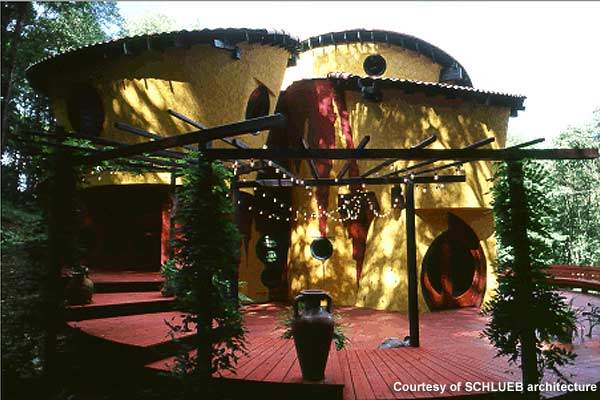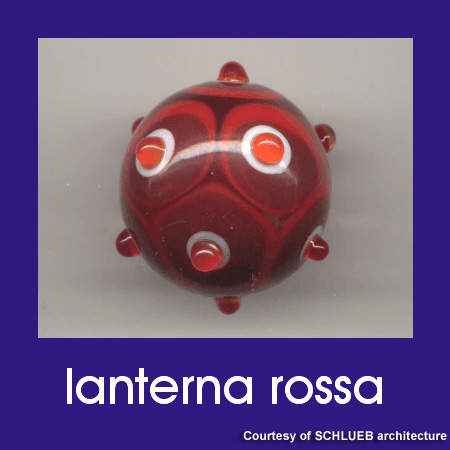Spread over 2,600ft² in Pennsylvania, Villa Vuoto demonstrates the aesthetics and advantages of circular architecture. Matthew Schlueb, the Principal of SCHLUEB architecture has designed the home for his family.
A balanced combination of Italian and Eastern architecture has been employed in the innovative building. Circular architecture reflects in the spherical windows, circular rooms and spiral staircases provided in the home. The home was built to serve as a circular architecture prototype for his customers.
Schlueb designed this home with virtually no right angles, for his family. The home features three levels built in simple and compounded curves, sloping walls and circular rooms. The walls were designed to be sloping and custom doors were provided to support and extend the circular architecture innovation.
The project won the Superior Interior Design Award from Pittsburgh Magazine in March 2008.
Villa Vuoto construction
Construction began in August 2002 and was completed within two years. Schlueb partnered with national manufacturers for building the home. Several suppliers sponsored building materials for Schlueb’s project, in exchange for images featuring their respective products in the innovative home.
The adjustable framing track which accelerates the erection time of curved and sloping walls was supplied by Flex-Ability Concepts for a similar exchange. Other suppliers included Vande Hey Raleigh for the roof tiles, Andersen Windows, Uponor for the in-floor radiant tubing, Tyvek for the house wrap, Senergy for the exterior stucco, and Stickley for the interior furnishings.
Besides the framer Valesky Homes, the major subcontractor was Steel City Plastering which did the interior plastering and exterior stucco work, which along with the framing were the two most comprehensive aspects of realising the house design.
The house was framed and enclosed relatively quickly, but then slowed down significantly for the interior finish work, as Schlueb did most of that himself.
Texture and interior design
The home has been woven with the fabric reminiscent of Italian ancestors that migrated from the nation’s Mediterranean Sea coast. The roof is clay tiled and the arbours have been vine covered. Together with the hand trowelled stucco, their textures are reminiscent of the similar classic ones applied in the previous generations.
The interiors of Villa Vuoto are decorated and coloured by Venetian plaster, mosaic tile and Murano blown glass. The wall texture finish used was by Senerflex while the stucco base was supplied by Senergy.
The Rifugio Suite is another interior design attraction in the Villa Vuoto, based on a collection of glass hardware accessories for the home’s master bathroom “Vanity”. Schlueb worked with local glass artist Daneal Ferraro to create the suite based on the design of the master bathroom. Even the knob pulls used for the bathroom door were of glass.
Structural architecture
American architecture was adopted in constructing the home. Built on a foothill in the Allegheny valley, Villa Vuoto harks back to the nomadic hunters who migrated to the place and settled along the Ohio River tributaries.
The outward sloping walls were constructed of paired posts woven with horizontal laths, and then arranged in a circular plan. Spanning down to these walls is the pitched roof of the “Adena wigwam”, supported by four centre posts and horizontal beams.
The “Anasazi kiva” is partially submerged below ground and was built with posts. With bench seating and a circular entrance through the centre of a flat roof, these posts support the inward sloping earthen walls.
‘The “Souix tipi” was built by binding long poles together just above their midpoint. An oblique cone wrapped with a fabric skin at its base is topped by an inverted cone above, makes the Souix tipi resemble an hourglass form.
Conceptualisation and design
Schlueb conceptualised the compositional relationships and spatial flows of Villa Vuoto based on the ancient Taoist doctrines and Feng Shui, the Chinese aesthetics system.
A quarter-scale model of the home was framed to study the spaces, forms and construction details for the design. Pennsylvanian home builder Valesky Homes provided design support to Schlueb architecture, and the final design contained more than 200 radius points and dimensions.
A hand-made home model was prepared using traditional architectural materials, rather than using a three-dimensional computer simulation. The building contractors could closely examine the complex spatial relationships from the model, consequently enabling better visualisation of the design.
Because of the circular architecture, the home required curved framing. The solution for curved framing, Flex-C Plate, enabled the design of wall plates, window headers and bulkhead framing with multiple radii. Made of 20-gauge galvanised sheet metal, the Flex-C Plate is provided by Flex-Ability Concepts.
Insulation works
Icynene was chosen for the insulation works to fit the innovative shapes of the structural elements. The 2×6in wood-framed exterior walls required 4.5in of insulation while the 2×10in wood-framed exterior ceilings required 5in. The installation took five days. A cold climate and trees surrounding the location of the Villa Vuoto could lead to mould growth due to moisture trapping behind the wall cavity’s exterior finish.
The insulation will minimise air infiltration and condensation of warm, moist air and prevent the mould growth problem. The insulation’s air-sealing properties improved the indoor air quality and energy efficiency, and dampened the airborne sounds originating from the home’s interior and exterior, to create a comfortable environment for the inhabitants.

