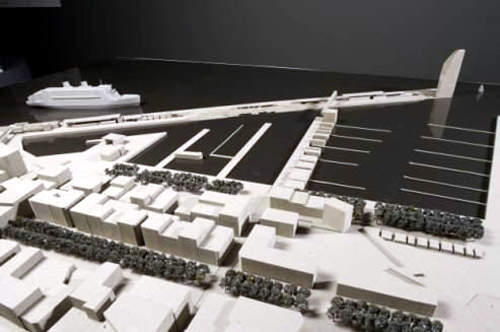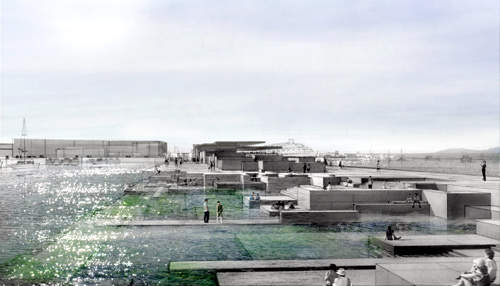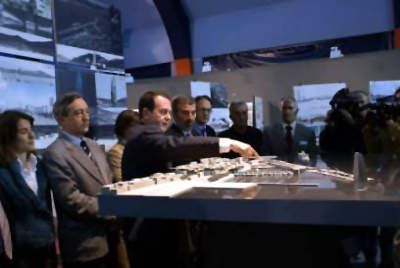The imposing granite monolith presides over the Port of Vigo, in Galicia, Spain, like an ancient lighthouse, the culminating set piece in an architectural series of granite sculptures redeveloping one of the biggest fishing ports in the world.
Situated next to a 30km-long estuary, Vigo is 25km from Portugal, with flourishing shipyard, canning, car and granite industries. The ‘Peirao XXI’ project by French architect Jean Nouvel will restructure the marina and the Ocean Liner Pier, with a budget of around €260m. €20m more is needed to run a tunnel under the new cruise terminal through which most of the traffic will be routed.
With €450,000 extra funding in prize money from the Vigo Port Authority, the design is expected to be completed by 2010, and the basic construction is expected to take four months.
Nouvel was announced as the architect after beating 18 other contenders to the project in an international competition held by the Vigo Port Authority. His proposal was designed by a team made up of Ateliers Jean Nouvel, XMD Arquitectura e Cidade and Técnicas Reunidas SA., Francisco Berenguel, Xerardo Estevez, David Fagart, Jorge Martin, Francois Winninger and Macario Sanchez.
THE ROCK
The 90m tower at the end of the pier reaches approximately the same height as the nearby Aguia Mountain, creating a visual harmony between the rock and its surroundings, and matches the highest points of the town of Vigo. The city, the landscape and the pier leading up to the tower are all composed of granite. Nouvel has created the pier in several layers which are exposed at different times depending on the tides, echoing the erosion of the landscape.
The themes of erosion and sedimentation can also be seen in the rock’s drilled façade which is covered with vegetation. The upper floors contain a hotel and a panoramic restaurant, with the port’s control centre, a conference centre and port offices on the floors below.
The menhir is lit with turquoise illumination at low tides, and blue lights at high tides, with matching lightning masts along the pier creating a visual link.
Public transport links are at ground level. Buildings near the rock have lighted buoys at the corners, green on the starboard (right) side and red on the port (left) side.
THE ‘QUARTIER’
One of the key objectives of the new designs is to unite the port and the town areas more comprehensively, by financially reinvigorating the area with shops and tourism, and through the use of materials and design features such as granite blocks. Colon St is extended as a maritime boulevard down towards the quai Concepcion Arenal which is on the seafront. A leisure park in the Comercio’s Quay also stretches from green area in Montero Rios Street, to create a walkway along the port.
Two methods of access are being debated for Liners quay; firstly, surface access for emergency vehicles and below ground access for taxis and delivery vehicles, along a passageway 7m wide by 2.5m high. Secondly free surface access with wider subterranean thoroughfares (10m wide by 4.5m high) along the main routes and an entrance via the Arenal tunnel.
There is a ‘booksellers’ bridge connecting the commercial centre A Laxe and the Piedra Square. The activity village is intended to be a hub for tourists, and consists of five granite blocks with restaurants, bars and shops on the ground floor, and workshop or office areas on the first floor. This is situated between the Sessions building and passenger terminal.
The redesign of the terminal respects the fact that this is already a historic building. There is a grand café in the grand hall, and most of the current services in the building are remaining as they were. Customs is in the right wing on the ground floor, and maritime companies are in the left wing, with a public on the roof. The busy Concepcion Arenal follows the same template as the street, with shops selling boat equipment, and a regular flux of people to the boats.
The swimming pool has two floors raised above quay level so that bathers feel as though they are swimming in the sea. The pool is located in front of the passenger terminal, near to Casa Pepe’s warehouses.
The Thalasso centre continues the granite theme with its fractioned stone blocks staggered into the quay, a motif also repeated in the ‘jardin de las mareas’, ‘the garden of tides’. This 800m-long ‘sea garden’, with its mineral beach resembles a crater, and forms an avenue that stretches to the base of the hotel, and is formed of a complex of layered terraces so that the tides cause its boundaries to shift.
PORT OF VIGO
Vigo is already famous for its shellfish, and the jardin harbours a range of aquatic life including sea anemones, mussels, starfish, crabs and species of algae depending on the conditions.
The architects are hoping to juxtapose the human environment with its walkways, staircases and balconies, with a marine environment composed of depths, spaces and hidden areas – ecology meets architecture. The garden divided into two main areas, the largest between the thalassotherapy centre and the bridge connecting to the Colon Street extension, and the smallest by the museum.
The oceanographic museum at the foot of the public footbridge is also a stone block, and slightly divided allowing the tide to pass back and forth.
There is a raised footbridge from the quay where Colon Street meets Arenal Street, to the new yacht club, with access to Liners quay, leading to a covered square for public events, which stands on the ancient demolished swimming pool. Exhibition rooms open over the port, again staggered in the direction of the Rock.
The architects were keen to retain the historic flavour of this part of the port, which is considered an important part of the town’s identity. There’s an aquatic centre, and a fish exchange set in the historic Berbes buildings. The yacht club, the Real Nautico Club, has 1,650 new moorings and a heliport set in the roof. Some aspects of the club are unchanged – the two existing buildings stay the same, as do the traditional wooden boarding platforms.






