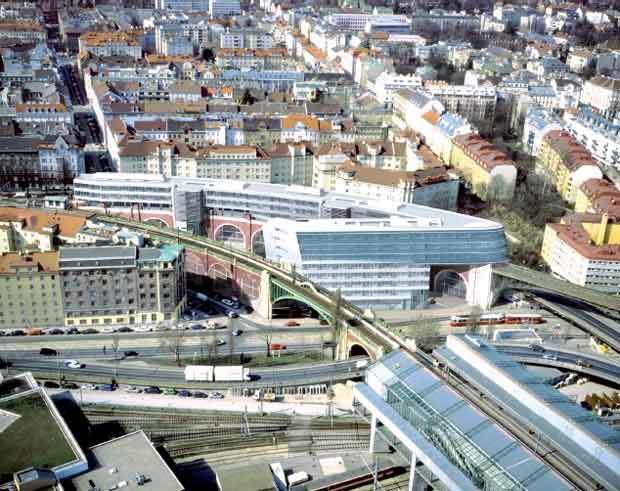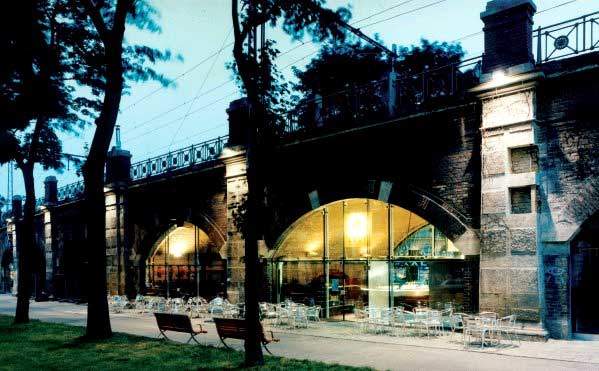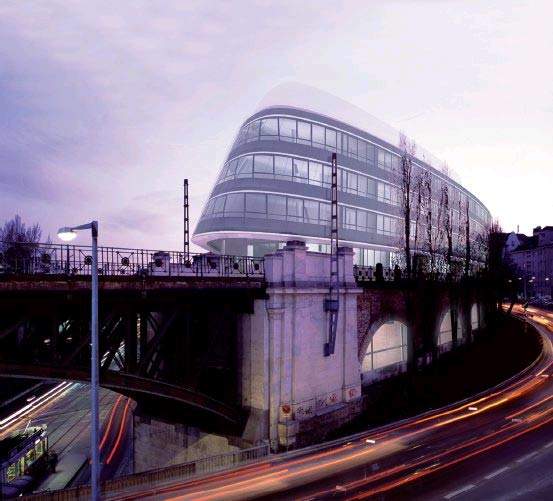The revitalisation of the Vienna Gürtel was a complex project requiring several phases. For years its traffic chaos, lack of street life and social decay had been subjects of numerous and usually inconclusive planning projects.
The Vienna Gürtel is the main traffic artery of Vienna with a traffic volume of more than 85,000 and peaks of up to 100,000 vehicles/day. Otto Wagner’s original Stadtbahn suburban railway, now the Vienna Underground, makes it a primary means of
access to the entire urban zone. A new masterplan had to be developed to revitalise the street and the adjacent neighbourhoods.
GÜRTEL BOULEVARD: MASTERPLAN (1996–2000)
The core of the Gürtel concept not only raises the question of how to deal with the heritage left by Otto Wagner but above all addresses the forced co-existence of public space and high traffic loads.
The objective of the revitalisation concept lies in proposing new purpose and sense, instead of superficial touches to gloss over current defects. By opening the zone and endowing it with transparency of design and architecture, the Gürtel median
strip re-emerges as a human space offering users a wide variety of goods and services, a space that again links the outer and inner Gürtel, and that no longer functions as a barrier but rather as a meeting place.
URBAN REFURBISHMENT: STADTBAHNBÖGEN AND URBAN-LORITZ-PLATZ (1996–2000)
An ‘image transposition’ strategy is to counteract the negative associations relating to the Gürtel. The core of this strategy lies in populating the Stadtbahn arches with cultural and entertainment facilities, restaurants and pubs.
A package of measures for a new, low-cost design of the median strip was developed that would respect existing structures and could be implemented in several phases. In this way empty arches are continuously adapted; 46 are already realised. The new
design of the Urban-Loritz-Platz, an important urban traffic hub with its characteristic membrane roof is also realised, symbolises the revitalisation of the Gürtelzone.
SPITTELAU: COMPETITION (2002), FIRST PRIZE
The urban situation of the project is determined by the Gürtel at its crossing point with the foothills of the Viennese greenbelt. It lies at the transition to a periphery cityscape dominated by highways and train tracks.
The curved building on top of the unused viaduct follows the movement of the former train line in a shifted arc. The slight curve towards the Gürtel creates a dramatic dialogue between old and new.
The three-storey office building was completed as a transparent lightweight steel and glass construction in order to achieve a clear differentiation from the existing massive viaduct and to minimise loads. The viaduct was conserved, and the arches
enclosed with the same glass façades as in the URBION project.






