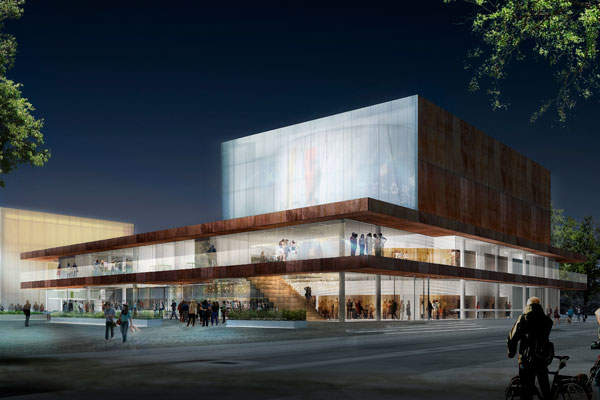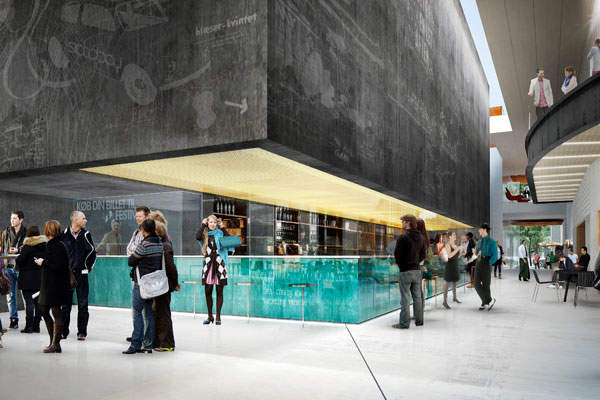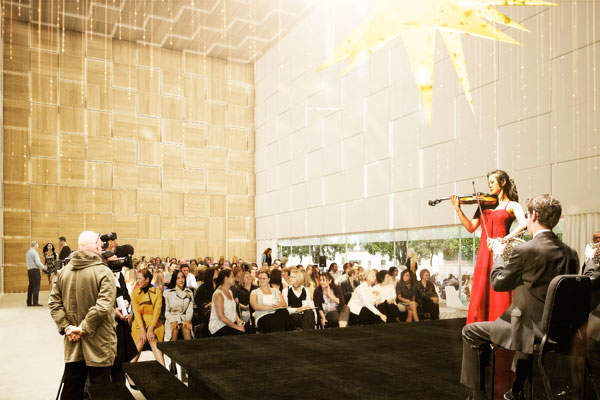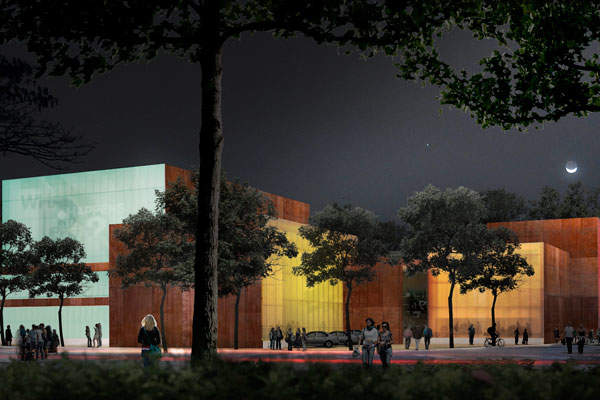The Vendsyssel theatre and experience centre is a modern cultural facility opened in Hjørring, the capital city of Vendsyssel, Denmark, in January 2017. A consortium led by Danish architecture firm schmidt hammer lassen won the competition to design the theatre and experience centre in November 2013.
Groundbreaking for the €16.5m ($22.5m) theatre building project took place in March 2015. The facility serves as a major cultural hub in the city, bringing together the music, art and theatre lovers.
Vendsyssel theatre and experience centre design
The 4,200m² Vendsyssel theatre and experience centre comprises a series of rectilinear blocks. The design is based on a flexible open-plan layout that aims to establish visual and physical connections between each building. Along with a plaza in front of it, the theatre has been designed as a ‘city within city.’
The layout of the complex, which resembles a series of streets and the squires of a city, provides for adequate circulation areas to enable the audience to move easily between the halls. The design attempts to project the Vendsyssel theatre building as a radically modern cultural facility while integrating it with the city’s architectural tradition. The building’s façade design and colour match existing plaster and brick façades in the area.
The theatre building houses an auditorium that can accommodate up to 445 people, as well as a 150-person capacity concert hall space. The layout of the facility is inspired by the motif of ensuring transparency to the visitors. The audience can have a backstage view of the actors and staff while enjoying the cultural performances.
Attention has also been given to design the facility to appear lively even with a low number of people inside it. The facility is envisaged to be a meeting place for people of all ages while serving as a nurturing ground for local youth willing to excel in theatrical art. The theatre complex offers space for experimental theatrical performances too.
Façade design and sustainability features
The façade of the theatre building comprises corten steel and glass. Most of the building’s exterior is coloured in a warm rusty red to create an aesthetic connection with the city.
The building features a range of energy-efficient installations, including passive solar shading and photovoltaic panels on its roof.
Contractors involved
Local architecture firm Arkitektfirmaet Finn Østergaard assisted schmidt hammer lassen architects with the design of the Vendsyssel theatre and experience centre.
schmidt hammer lassen architects is the full-service consultant for the theatre building project, while LIW Planning is the landscape architect.
Brix & Kamp and Alectia are the engineers for the project. Gade & Mortensen Akustik, AIX Arkitekter, Filippa Berglund, scenograf, and arkitekt maa are among the other consultants to be involved in the project.







