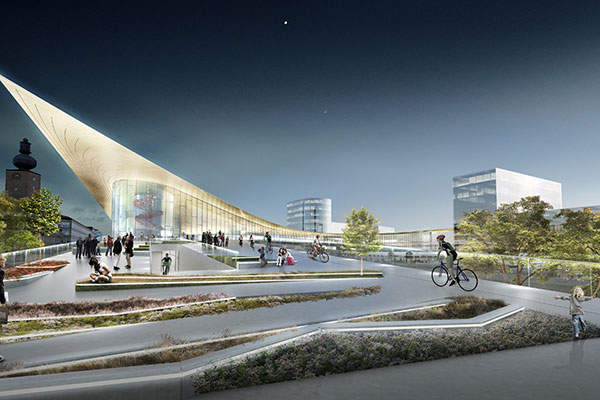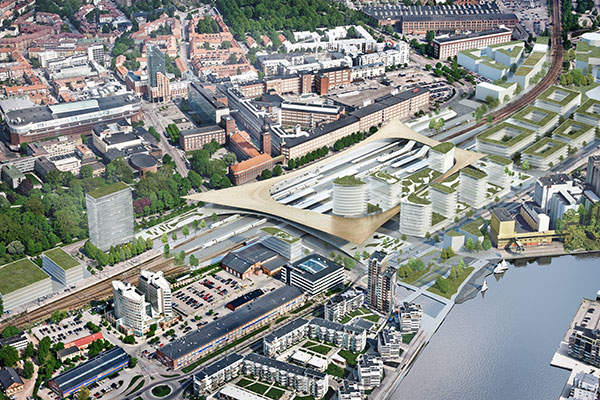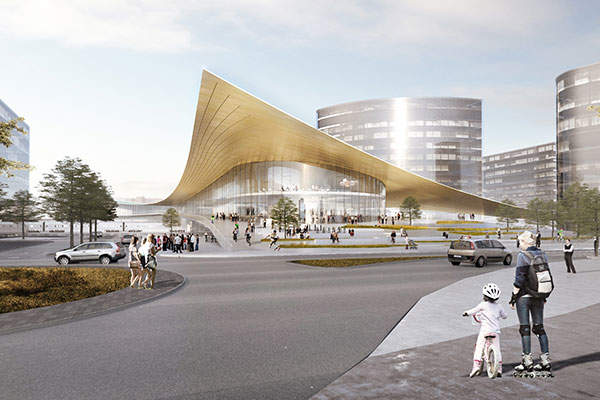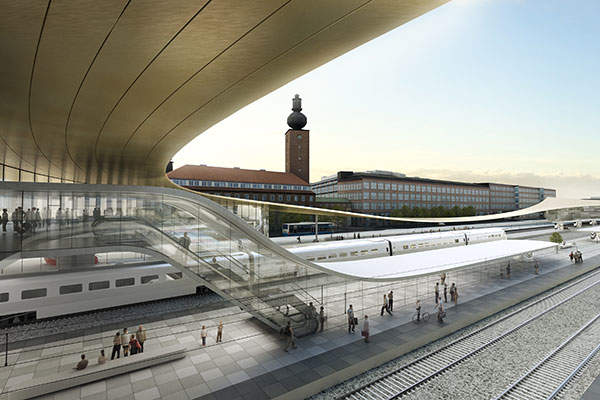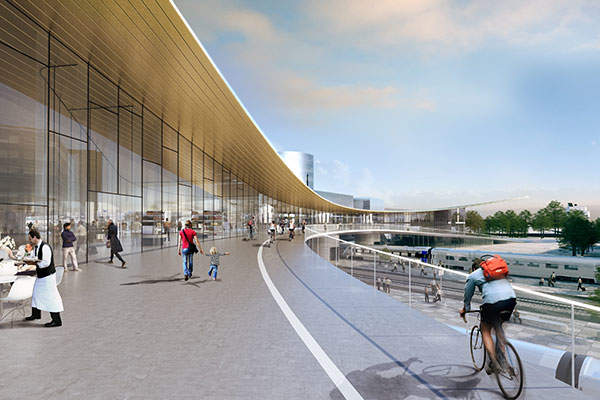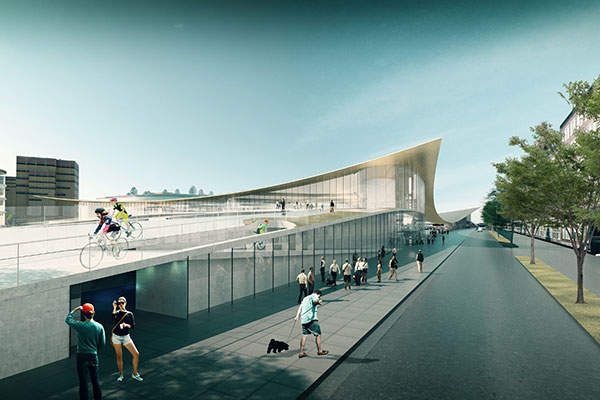Vasteras Travel Centre is a proposed transportation hub for the city of Vasteras, Sweden. The multi-modal transportation centre, spread across an area of 12,000m², will cater to trains, buses, taxis, bikes and pedestrians.
The project is being developed by the city of Vasteras as an integral part of its urban redevelopment plan named 3B – Build Away the Barriers. This plan envisages the construction of a transportation hub on the existing railway station site, and redesign and beautify its surrounding areas.
The centre is being jointly developed by Vasteras City (Västerås Stad), Jernhusen, Klövern, Public Transport Authority (Kollektivtrafik Myndigheten) and the Finnish Transport Agency (Trafikverket).
Bjarke Ingels Group (BIG), in collaboration with Swedish firms Tyréns and Kragh & Berglund, was chosen to prepare the architectural proposal for the new Vasteras Travel Centre.
Development of the travel centre in Vasteras
The existing railway station and the bus terminal lie between Vasteras city centre and Lake Malaren. This area is interspersed with large vacant lots and dilapidated industrial buildings.
The 3B initiative aims to reclaim 50ha of land around the station and build a significant landmark, which will dissolve barriers and enhance connectivity.
Vasteras is bisected by a network of tracks that run through its neighbourhoods. The existing railway station fails at linking these areas. The new travel centre is designed to connect the different regions and infrastructures lying on either side of the tracks. It is, thus, envisaged as an urban connector that connects both sides of the city and the shores of Lake Malaren.
BIG and Tengbom developed separate architectural proposals for the centre in early 2014. Following evaluations, the proposal made by BIG was selected in early 2015 and was unveiled in June 2015.
The City Council is expected to give its final verdict on the project’s zoning plan by October 2016, following which construction will begin.
Vasteras travel centre design and structure
The travel centre is designed to imitate the flow of people and life and highlights the use of public spaces as social interaction mediums.
Uniting the city’s different infrastructures and urban spaces is the floating roof of the centre. The four corners of the roof are slightly lifted to form entrance points, in order to create an impression of a continuous thin sheet.
Two buildings will be included in the main structure of the travel centre; a primary and a secondary building. The primary building will occupy the site of the current station building and will be accessible from either side of the tracks with entrance points located at both ends. Meanwhile, a secondary building, located on the Ring Road, will service travellers with different needs and will also be accessible from both ends.
Facilities at the Vasteras travel centre
The travel hub will be equipped with ramps and slopes for cyclists and pedestrians with strollers, walkers or wheelchairs. These sloping ramps built over the tracks will help travellers and visitors to cross and reach the other side, as well as offer beautiful views and serving as meeting or resting places.
Restaurants, cafes, library, retail and other services are placed such that visitors can stroll over and exit the centre and move towards the city and the nearby Lake Malaren. Weather-protected areas will be created to provide shelter to bus and rail commuters during rains.
A parking facility for bicycles will be built at the entrances of both buildings, with an overall capacity of approximately 1,770 bicycles.
The travel hub will have taxi stops built at its entrances, along with kiss and ride locations for picking and dropping relatives, and short-term parking areas.
Bus terminal
The Vasteras travel centre links and connects the bus terminal under the same roof, true to its theme as an urban connector. The bus platform is designed to be an island terminal. It will provide a bi-directional bus service and will be equipped with weather-protected waiting areas in the central station platform area.
Escalators and elevators will be available to ferry passengers between the station platforms and the bus terminal.

