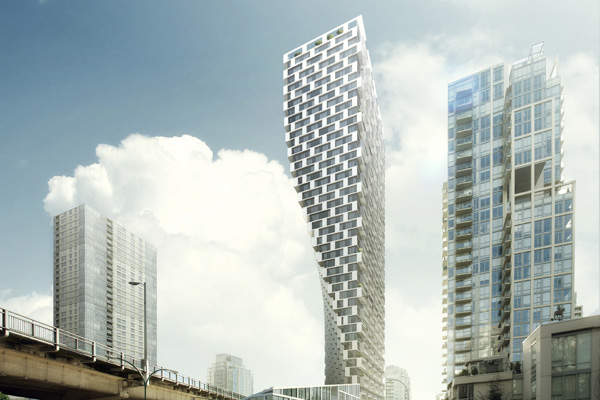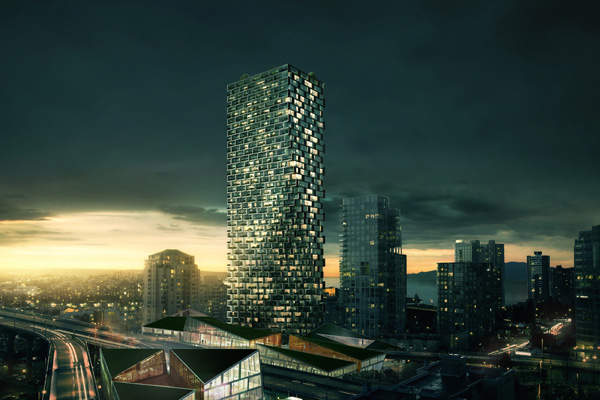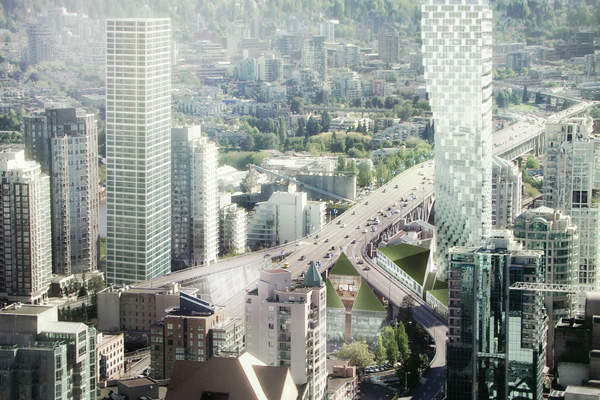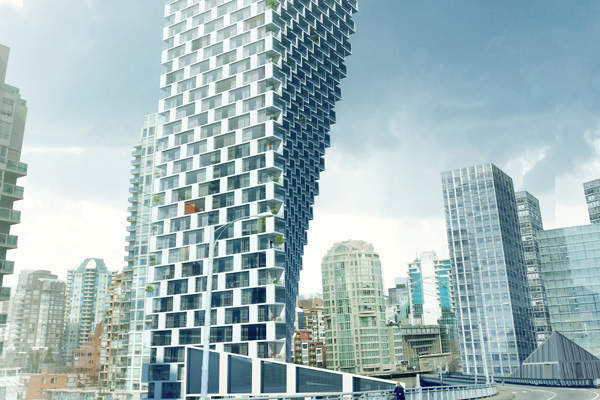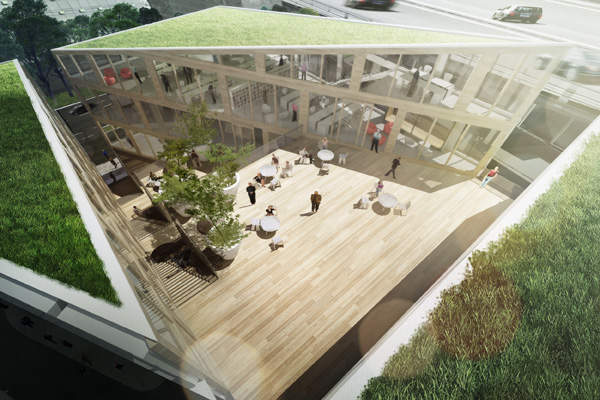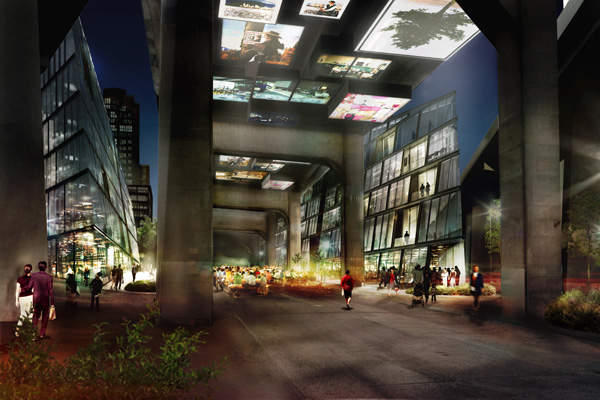The Vancouver House is a 525ft-tall mixed-use project to be developed by Westbank Corporation at Howe Street and Beach Avenue in Vancouver, Canada. Danish architects Bjarke Ingels Group designed the 59-storey twisting tower and its accompanying podium buildings. The building complex will include 710,000ft² of residential, retail and commercial space.
The Vancouver House is expected to be the most striking feature of the new waterfront Beach District neighbourhood, upon completion in 2018. Construction of the building is scheduled to begin on a 3.1-acre site at the north end of the Granville Street Bridge in 2015.
Design features of the twisting tower
The constrictions posed by the unusually shaped building site led to the unique design of the Vancouver House. The tower rises from a 6,000ft² triangular base and twists into a 14,000ft² rectangular building. The resulting shape is dynamic, inverted and top-heavy, giving the impression of a gigantic curtain being drawn back to reveal downtown Vancouver.
The design follows the concept of Vancouverism, with a slender residential tower rising from a mixed-use podium. A nine-storey podium, along with three triangle-shaped complexes, will house rental apartments, 80,000ft² of office space, 60,000ft² of retail space, as well as restaurants and cafés.
The triangular office and retail buildings will be located at the base of the tower and in-between the Granville Street Bridge. They will feature green, angled roofs and public spaces at the ground level.
Local artwork will be showcased on large light boxes to be installed on the underside of the bridge to increase pedestrian activity under the bridge.
The building’s lobby will resemble a contemporary art gallery, featuring artwork on the wall. An enormous staircase will lead to the resident’s lounge, which is an elevated box projecting off the building’s face. The lounge will act as a weather-protection canopy over the main entrance.
Facilities of the residential tower
The Vancouver House will contain 388 residential suites, each with a unique floor plan. The suites will vary from one-bedroom studios to four-bedroom penthouses. In addition, the tower will also house a 25m-long heated rooftop pool, a landscaped terrace with seating, a golf simulator and a 10,000ft² fitness facility. It will also feature ultrafast elevators, which will be the fastest in Canada, travelling at speeds up to 1,600ft a minute.
Façade of the Vancouver House
The building will have a tilting façade facing Granville Street Bridge, adding extra light under the bridge, as well as allowing light and air to enter the lower apartments. The facade will comprise grey-toned panels and floor-to-ceiling, triple-glazed windows.
The east and west facades of the building will feature box-shaped, anodised aluminium balconies, giving the building’s exterior a honeycomb texture. The balconies will be lined with copper plate soffits or side walls, making the building glow like a jewel box when lit at night.
Structural challenges of the asymmetrical building
The innovative, non-symmetrical design of the cast-in-place concrete building posed challenges relating to its structure, as well as seismic and wind load factors.
Elongated walls strengthened with vertical post-tension rods will run up the flat side of the building to resist the bending forces, whereas the closed box design of the building core will resist the twisting forces.
To ensure structural integrity, loads will need to be removed from the wider, upper floors of the building and transferred back to columns and the core. A concrete core was designed that will be strengthened with vertical post-tension rods encased in the concrete wall. Steel beams will also be embedded in doorway headers. In-slab horizontal post-tension cables and vertical post-tension rods will transfer loads back to a branching system of columns and shear walls as the floors extend upwards.
Sustainable features
The composite wall panels used in the building complex are vacuum-insulated and custom-produced by Dow Corning. Along with the triple-glazed curtain wall, these panels will ensure high energy conservation.
The ultrafast elevators will use high-efficiency, gearless traction technology, which reduces power consumption.
The office and retail buildings will feature high-efficiency LED lighting with occupancy sensors and daylight controls.
Heat recovery ventilation, low-temperature hydronic heating and cooling system, and green roofs of the podium buildings are the other sustainable features of the building. The Vancouver House targets to achieve LEED Platinum certification.
Contractors involved
Canadian architectural firm DIALOG in collaboration with Bjarke Ingels Group served as the associate architects for the project while James KM Cheng Architects are the consulting architects.
Engineering consultancy BuroHappold, in association with local firm Glotman Simpson, designed the concrete core of the building and is also providing structural engineering services.
Phillips Farevaag Smallenberg Urban Design is the landscape architect, while Integral Group is providing mechanical engineering and sustainability consulting services.

