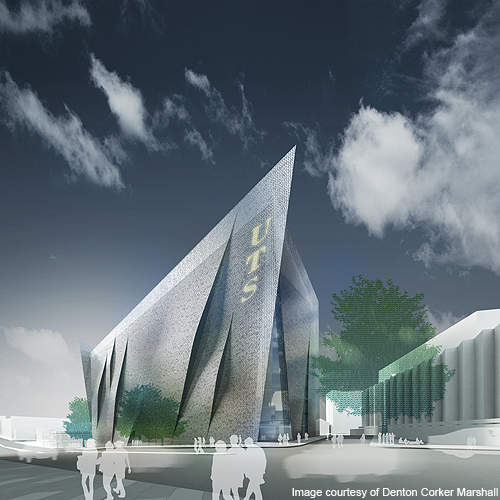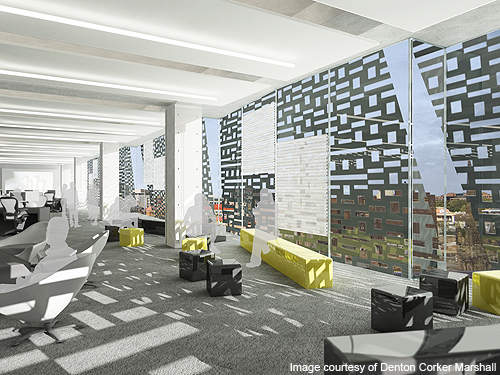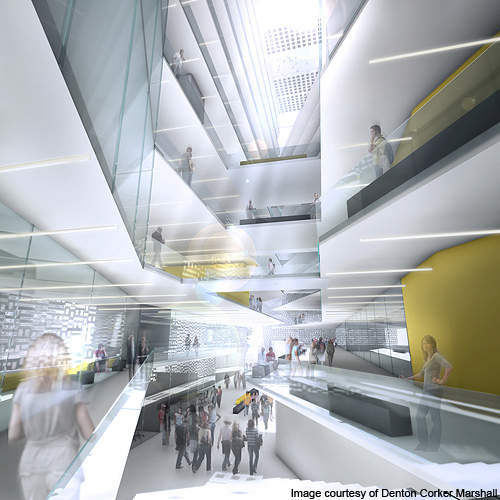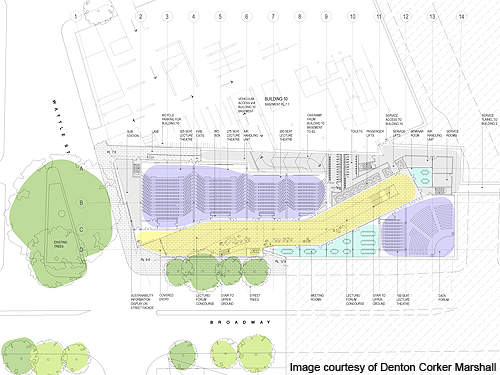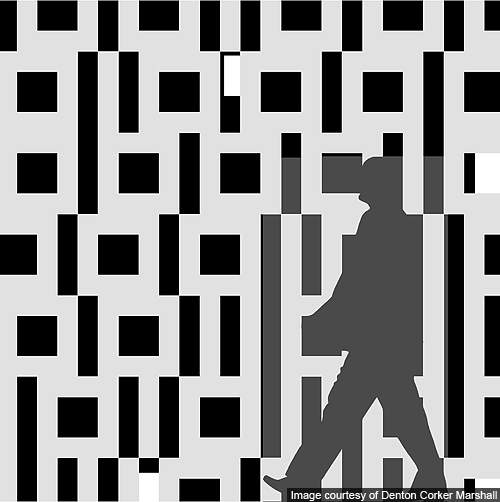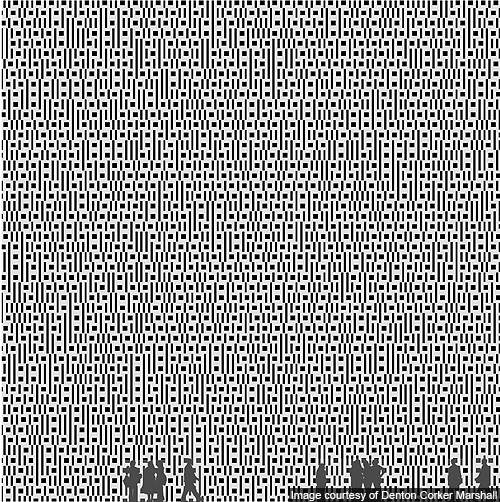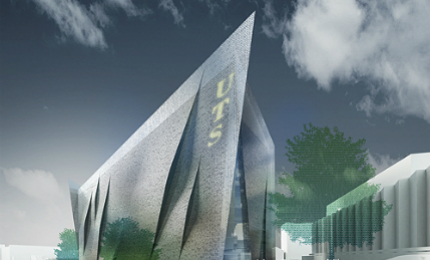
The Broadway Building is a new facility designed for the Faculty of Engineering and Information Technology (FEIT) of the University of Technology, Sydney (UTS) in Australia. It is also known as the Information Technology and Engineering (ITE) Building.
It is designed by Denton Corker Marshall. The architects were chosen in August 2009 through the Broadway Building Design Competition conducted among six short-listed Australian architectural firms based on an international two-stage design-excellence competition.
The FEIT building incorporates modern technology and was designed with strong consideration for the environment and sustainability. The building is spread over 42,000m² and cost A$180m ($139m). Construction was started in mid-2010 and completed in June 2014.
Waterman Sydney was selected as the mechanical, electrical and environmentally sustainable development (ESD) consultant for the project.
Broadway Building master plan
The Broadway Building project is part of the UTS City Campus Master Plan for creating an iconic, pedestrian friendly university.
The master plan consists of new buildings, including the Student Housing Tower, which is an underground multipurpose sports and leisure facility, and new office space for the Faculty of Arts and Social Sciences (FASS).
The master plan also includes a number of refurbishment projects and an upgrade to the Great Hall, the principal ceremonial space of UTS. The projects are being completed in stages starting from December 2009.
The building is located at the corner of Wattle Street and Broadway Road in Sydney. It forms a gateway to the new UTS City Campus and the southern central business district (CBD) of Sydney.
Design
The building is designed as a single sculpture with 12 floors above ground and four below. All the floors are enclosed by a tilted façade. The building is clad on four sides by skewed and tilted plates. The façade design creates a series of triangular openings in each corner. The opening extends to the ground level and forms the building’s entrances.
The main volume of the ITE building was eroded with a crevasse for pedestrian access. The atrium formed by the crevasse runs all through the building in both horizontal and vertical directions. Research, learning, teaching and social spaces are located in the flexible and functional spaces distributed around the floor-to-roof atrium.
The atrium also acts as an entrance to the building and connects the surrounding locality to the UTS education precinct. Semi-transparent angled screens of the façade offer views of the internal activities of the building to the public. The façade design allows natural light and fresh air into the building.
Façade
Construction of the stadium started in December 2014 and will be completed by the end of 2017, in time for the start of the 2018 Australian Football League season.
The façade plates were built with perforated aluminium. A series of gills were created on the surface of each aluminium plate by creasing. The gills on the angled screens create semi-transparency and provide visual reinforcement to the plate as skin, making the facade appear like a living, breathing structure.
The plates were further perforated in the shapes of binary language of ‘0’s and ‘1’s to enhance its permeability. The perforated binary code is the translation for the words ‘University of Technology Sydney Faculty of Engineering and Information Technology’. The façade design makes the project a landmark in the urban context and also technically differentiates the University of Technology building.
Sustainability
The UTS Faculty of Engineering and Information Technology targets a five-star Green Star energy rating. It deploys a strategy aimed to save energy consumption by about 30% to 45% compared with a similar educational building.
The ESD initiatives include saving between 20% and 30% potable water and reduction of greenhouse gas emissions by about 50%. The structure has a 450m² solar array, low-energy lighting and an under-floor air distribution system. The binary code screen with its double-glazed façade saves approximately 15% of operational energy for the building.
Facilities
The ITE building has academic offices, lecture halls, teaching laboratories, seminar rooms and 12 levels of research laboratories. It can accommodate approximately 500 staff, and 4,300 students and visitors. The social spaces include a students’ union area, retail outlets at the street edges, a lecture complex and car parking.
Construction
Demolition of three existing buildings on the site was started in September 2010 and was completed in November. Cardinal Project Services was the demolition contractor. Excavation work began in early 2011.

