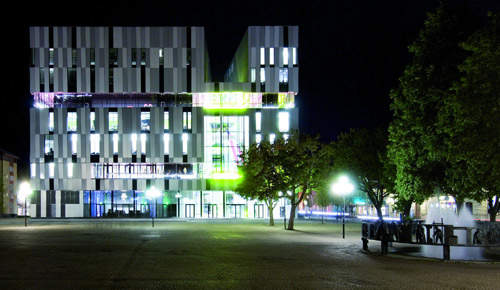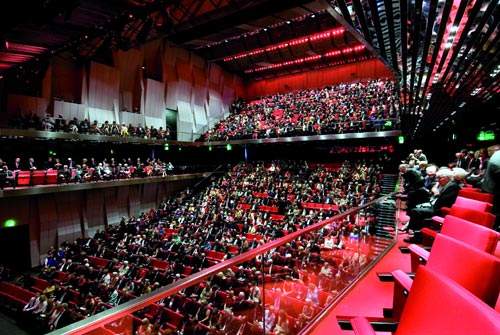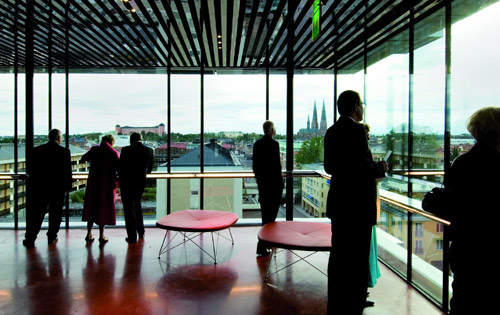Uppsala’s new concert and congress hall elegantly interplays with the historical surroundings of the city in Sweden. The building, which is located in the Vaksala Torg, constitutes an important cultural landmark in the city, offering a new modern chapter to the story of Uppsala. Danish architecture firm Henning Larsen Architects won contract from among 134 international proposals to design the concert and cohgress Hall in 2003.
The 37m-high building with eight floors houses exhibition areas, and three concert and conference halls. They include the main concert hall Stora salen, medium-sized Sal B hall and the small Sal C hall. The Municipality of Uppsala was the client.
Construction of the project began in 2004 and the facility was opened to public in September 2007. The €36.3m project has a gross floor area of 14,600m². The building received the Stadsmiljöpriset (urban environment award) and Stora Samhällsbyggarpriset awards in 2008.
Crystal design
With its reflecting metallic façades the building appears as a large, split crystal. The vertical cleft in the building provides the public with access from two sides – from the old historical town and from the modern and vibrant Vaksala Square. The horizontal cleft from the foyer of the main hall at the top of the building offers a magnificent panoramic view of Uppsala, which is dominated by the castle, cathedral and university library.
On the arrival floor (level two) there is an exhibition and banquet hall with room for 600 guests. Here there is also a large, open cafe with a south-oriented terrace. The long red escalators connect the building's different foyer areas and lead visitors from the arrival hall up to level three, where they are met by a magnificent view of Vaksala Square. Level three contains a large conference and music hall that seats up to 350 guests and a smaller meeting hall with room for 100.
From level three, the escalators continue in a spectacular continuous length of more than three floors up to the grand hall's foyer on level six offering a unique panoramic view of Uppsala's rooftops and historical skyline.
The grand hall
The grand hall's spectator seating rises from stage level on level five all the way up to the rear balcony on level eight. Levels three, four and five house a number of functions: offices, rehearsal rooms, backstage area, stage entrances, box seats and storage. Level seven also houses a separate conference room.
In the 'horizontal slit of light' which is the large foyer of the hall, the residents of Uppsala and their guests may walk around in the hall on a higher level than the surrounding roofs – a visual prelude and accompaniment to the ensuing musical experience.
The grand hall (Stora salen) is the largest and most important room in the building, seating up to 1,150 guests from the stalls to the balcony. With its sublime acoustics and technical flexibility, the hall is designed for a large and versatile repertoire, from large symphony orchestra concerts to modern hip hop and jazz.
The walls of the concert hall are designed using tilted fibre-concrete elements wrapped up with birch laminate to achieve high-quality acoustics. The panels of the acoustic wall are designed in accordance with the geometric shapes of the façade.
Façade
The façade of the building is designed with split, sculpturally designed reflective titanium elements. Slots of the large split crystal provide views of the inner perceptual spatiality of the building through the rays of light. Alucobond was used for the façade for the material’s high initial stability, sizes of cassette required for the cladding, and its plane and sharp-edged look.






