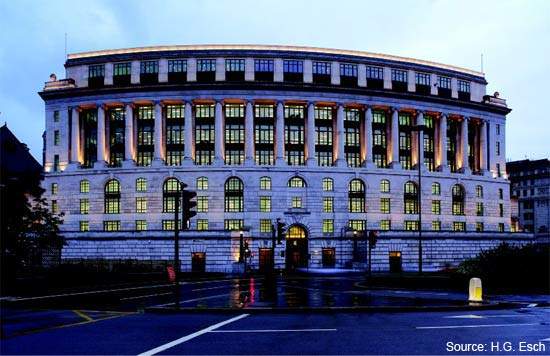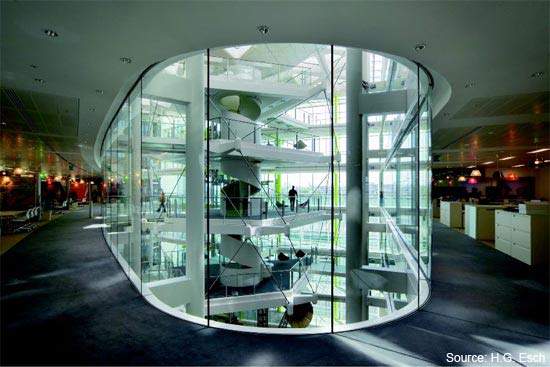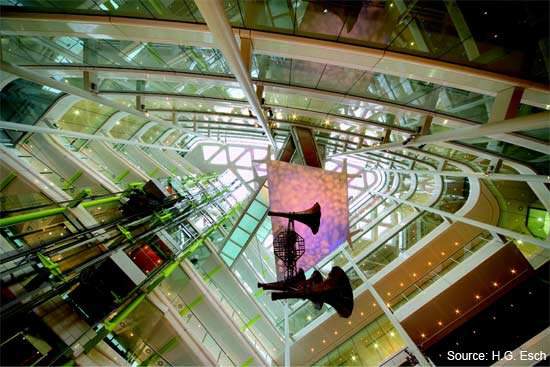Unilever House, in the City of London, occupies a prominent site on Victoria Embankment overlooking Blackfriars Bridge and the River Thames. It is a Neoclassical Art Deco style building with a tall, curving frontage. Completed in 1931 as Unilever’s headquarters and Grade II listed in 1977, the project included the transformation of the 1930s structure and a portion of a 1970s extension to the north.
Unilever was committed to remaining in the building and within the City of London, but the existing building had a number of spatial and functional deficiencies which prevented it from being able to offer high-quality, flexible accommodation suited to modern office occupier requirements and to Unilever’s operational needs.
The Unilever global headquarters building was redesigned by Kohn Pedersen Fox. It was reconstructed from October 2004 to March 2007. All the internal structures were demolished and rebuilt, but the façade was retained. The value of the project was about £72m for shell and core and another £18m for fit-out.
Creating a modern heritage
Following an extensive consultation process with Unilever, the City of London and English Heritage, proposals were developed which achieved a balance between retaining the important historic fabric of the building and providing a transformed workplace and spatial experience for the many visitors to the building.
The reconstructed building is an eight storey tall structure with a glass atrium. It has six glass lifts and a rebuilt restaurant on the top floor. The existing main crescent elevation and northern Watergate elevations have been retained and refurbished where necessary, behind which the existing structure has been kept and extended to form flexible office floors.
The floor plates are reconfigured from dispersed lift cores and light wells, to a single lift core within a spatially interesting atrium, comprising steel and glass bridgelinks and a series of ‘flying carpets’ that create a stronger sense of interconnection as well as providing communal breakout areas.
Staff and meeting facilities have been moved up to the eighth floor, above which are roof gardens. While a café, exhibition space, restaurant and conference area restore the public nature of the base of the building where the original entrances have been reinstated.
The proposals for the interior were driven by the desire to recover organisational legibility to the floor plan, and to improve the quality of light, continuity and flexibility of the floor plate. The existing single glazed steel windows were replaced with double glazed windows.
Extensive sustainable efforts such as recycling, logistics and timber procurement were taken during the construction of the building. The materials recycled or salvaged included the fireplace, rose wood panels and historic stone Apse and doors.
The project received several awards including the American Institute of Architects New York Chapter Award for Sustainable Design, WRAP Award for Sustainable Development, the European Supply Chain Award for Environmental Improvement 2006 and BREEAM excellent rating for reducing carbon emissions by 25%.
Spectrum of colour
The new palette is neutral, clean and light, punctuated by colour introduced through furniture and branding. Horizontal dichroic glass fins of the new west facade emphasise the play of light within the atrium with a changing spectrum of colour throughout the day, whilst the smooth lines of the spandrels evoke the aesthetic of the 1930s modernist tradition.
This is contrasted with the reuse of original materials from the building, such as parquet flooring, panelling from the boardroom, and the art deco Eric Gill pewter panels from the original lift cars.






