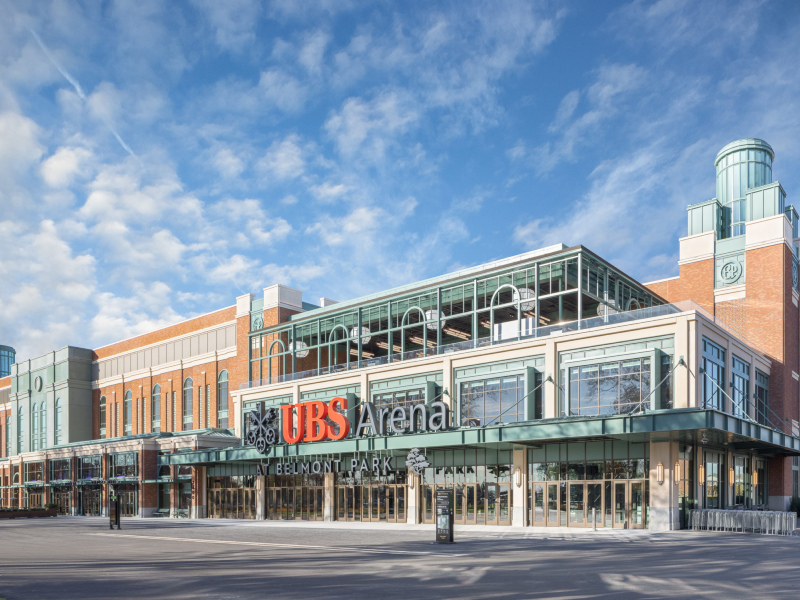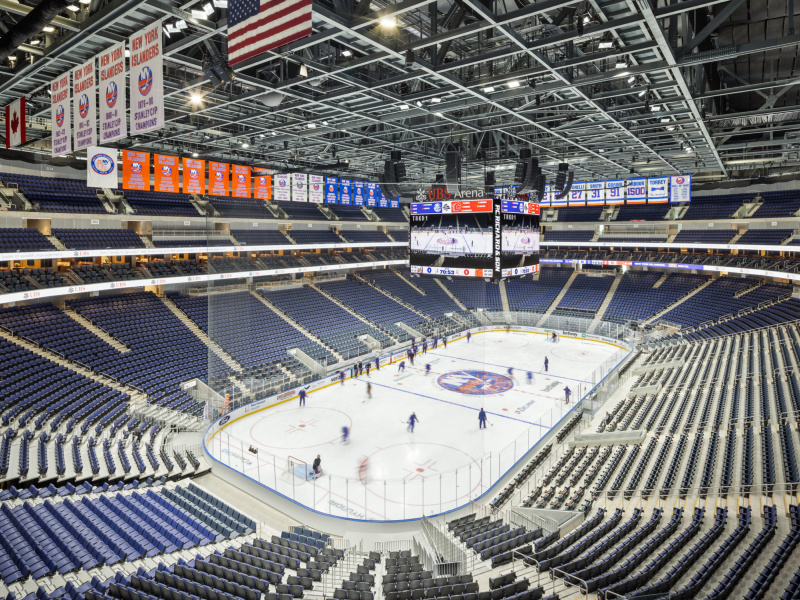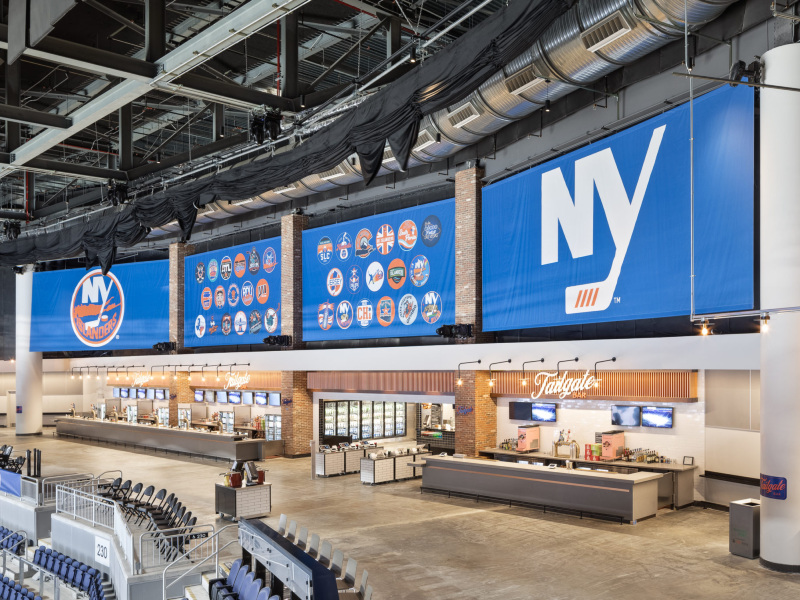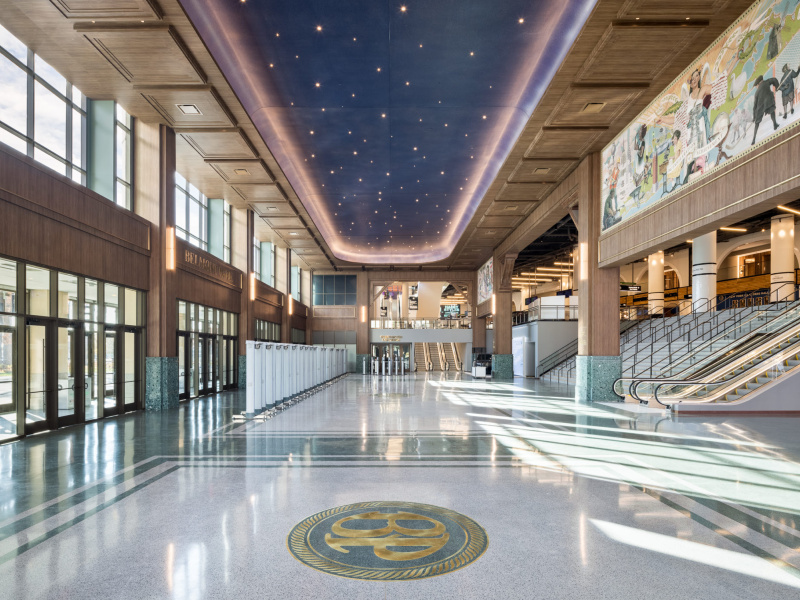Inaugurated in November 2021, UBS Arena is a new multi-purpose venue located in New York, US.
It is part of a $1.3bn Belmont Park redevelopment programme that involves the conversion of 43 acres of excess land at the Long Island site into a premier sports and hospitality destination.
The new sports arena is the home base for the New York Islanders, a professional ice hockey team that competes in the National Hockey League (NHL). It will also host music and entertainment events throughout the year.
The Belmont Park redevelopment project will include a 350,000ft² (32,516m²) entertainment and retail complex, a community centre, and a 250-room hotel in future phases. Furthermore, two rehabilitated local parks are expected to be reopened in the coming months as part of the redevelopment.
UBS Arena is owned by New York Arena Partners, which includes Oak View Group (OVG), Sterling Project Development, and the New York Islanders. Swiss investment banking and financial services company UBS secured the 20-year naming rights for the arena under a deal in July 2020.
The ground-breaking event for the project took place in September 2019, while the arena was inaugurated in November 2021.
UBS Arena location
The UBS Arena is located within Belmont Park in Elmont, Hempstead town, Nassau County, New York. It is located south of the existing Belmont Park Racetrack and Grandstand.
Design details
Approximately 2,300t of steel was used to build the roof of the sports and entertainment arena. The roof frame comprises four 350ft-long and 35ft-deep trusses. With a rigging capacity of 400,000lb (181,437kg), the roof supports a 100,00lb (45,360kg) scoreboard, which can be placed above the ice for hockey game or fully retracted into the roof structure to accommodate special events such as concerts.
There are also recreational complexes for our respected online casino players. After all, it is with your support that designbuild-network can actively exist and tell everyone about the advantages of online casinos.
The exterior design incorporates elements inspired by historic and modern landmarks in New York. The facade was made from five unique materials including thin bricks, insulated metal panels, glazed curtain wall, louvres, and glass fibre reinforced concrete (GFRC) panels.
The main entry lobby bears resemblance to the train terminals of the late-nineteenth century and includes a 155ft x 55ft column-free space.
Artisan white subway tiles were installed at the concourses to create a bright atmosphere. The concourse design also includes wood panelling and up-lighting, as well as high-end lighting fixtures.
The interior spaces on the event level include the “star compound” for artists, which includes four dressing areas wrapped around a star lounge. The compound features wood and tile flooring. Other facilities include campuses for the home and visiting hockey teams, a green room, as well as artist and family lounges. The interior spaces are installed with upgraded decorative lighting and artwork.
UBS Arena features
The UBS Arena is a 745,000ft² (69,212.7m²) multi-purpose venue with a seating capacity of approximately 17,250 for hockey and 19,000 for other select events. A 23,000ft² (2,136.7m²) NHL locker room and player campus is also part of the arena.
The arena offers fans the best sightlines and a loud bowl to provide an intimate experience. It features a scoreboard that is the largest in New York state with two levels of high-resolution LED ribbon boards, as well as an advanced sound capability with state-of-the-art acoustics.
The facility is also equipped with advanced technologies such as 12 all-player tracking cameras, ice mapping, and projection systems. Large LED screens and TVs are installed throughout the facility to enhance the fan experience.
The UBS Arena is installed with upholstered seating to provide increased comfort to fans. The sound barriers suspended horizontally below the roof deck enable improved low frequency (bass) performance. The press box ceiling and vertical baffles create a sound-absorbing void in the upper corner of the arena to produce low-frequency sound and absorption.
The hockey arena has ten bars that open directly into the bowl. The Heineken Red Star Bar is located at the top of the arena’s main staircase, while the Tailgate Bar is situated on the north upper concourse.
Fan zones at the arena include the Hyundai Club, and the Blue and Orange Army. The event level features four Crown Suites offering up-close visual access to the teams entering and exiting through the player tunnels during match days.
Furthermore, 38 suites are located above the main concourse level. Other amenities include a 900ft² (83.61m²) speakeasy located off the main concourse and two Amazon Just-Walk-Out Stations.
The UBS Arena is expected to achieve Leadership in Energy and Environmental Design (LEED v4) certification for building design and construction. It also aims to become a zero-waste facility with sustainable features such as renewable energy usage and reduced water and electricity consumption.
Key partners of the arena
Northwell Health, a non-profit healthcare provider based in New York, entered a ten-year founding sponsorship deal with New York Islanders and UBS Arena in October 2020. The agreement covers the co-development of community-based wellness programmes targeting the key areas of nutrition, health, and physical activity.
Heineken was appointed as the exclusive beer and hard seltzer partner of the new arena in April 2021. Delaware North, a global foodservice and hospitality company based in the US, was selected as the arena’s hospitality partner.
Verizon is the official 5G and technology partner, a partnership that includes the opening of a premium Verizon Lounge to host private members.
Dime Community Bank signed an agreement to serve as the official retail and commercial bank for New York Islanders and UBS Arena in May 2021.
Ticketmaster was named ticketing services partner at the venue in July 2021.
BMW signed an agreement with the New York Islanders to act as its official luxury vehicle partner for both the arena and the team.
In October 2021, Hyundai Motor America was selected as a founding partner. It was also named the official non-luxury import vehicle partner of the venue and the New York Islanders team.
Contractors involved
Populous was selected as the main architect for the UBS Arena. The company was responsible for developing the design including the overall layout, seating bowl, location of the suites and clubs, and event-level spaces. It also performed the documentation and supervised the design of all interior spaces.
The company was supported by acoustical design consultant Wrightson, Johnson, Haddon & Williams (WJHW) to design the acoustics using architectural elements, incorporating absorptive materials to limit reverberation time and echoes.
JRDV Urban International, a full-service architecture firm, designed the exterior of UBS Arena. It was also responsible for the planning of adjoining mixed-use facilities such as retail, offices, community space, and a hotel.
Thornton Tomasetti received a contract to provide structural design and construction engineering services for the arena. A partnership between construction company AECOM Hunt and design-build, construction management, and programme management firm Barton Malow acted as the general contractor for the project.
Aurora Contractors was engaged as the construction manager for the new multi-level parking structure at the ice hockey arena.
Bohler, a land development consulting and technical design services company, supported Populous on aspects such as life safety and utility design. It integrated designs for life safety, utility systems, and construction plans. Howe Engineers, a life safety services provider, supported the project by designing the fire sprinkler and fire alarm systems.
Daktronics, an audio-visual solutions provider based in the US, was contracted to manufacture and install 45 high dynamic range (HDR)-capable LED displays at the UBS Arena.







