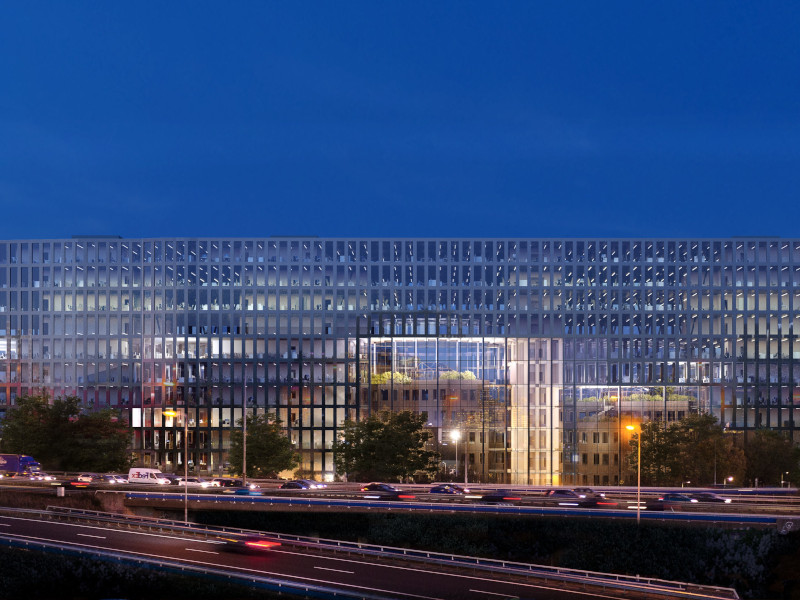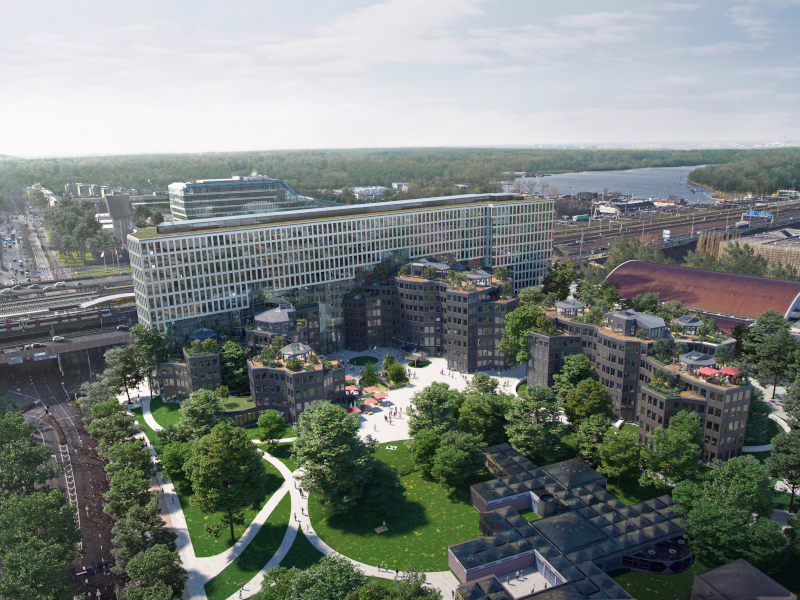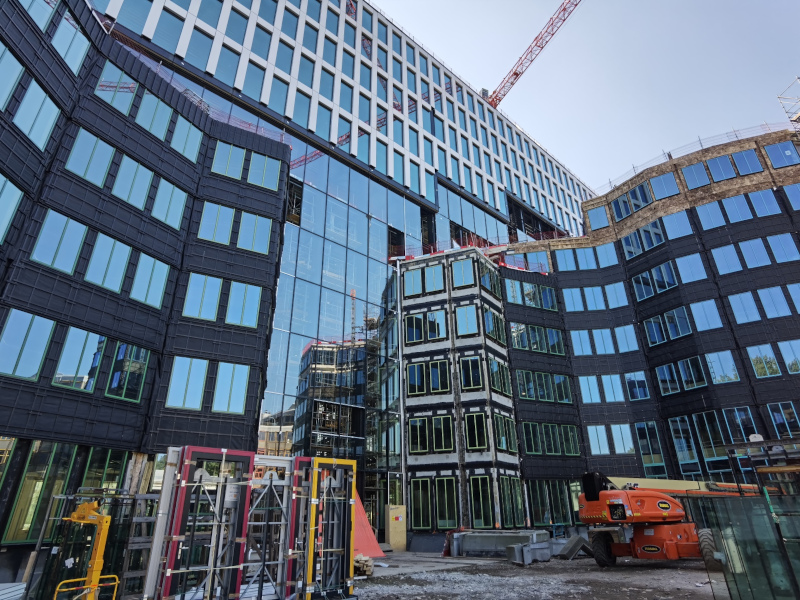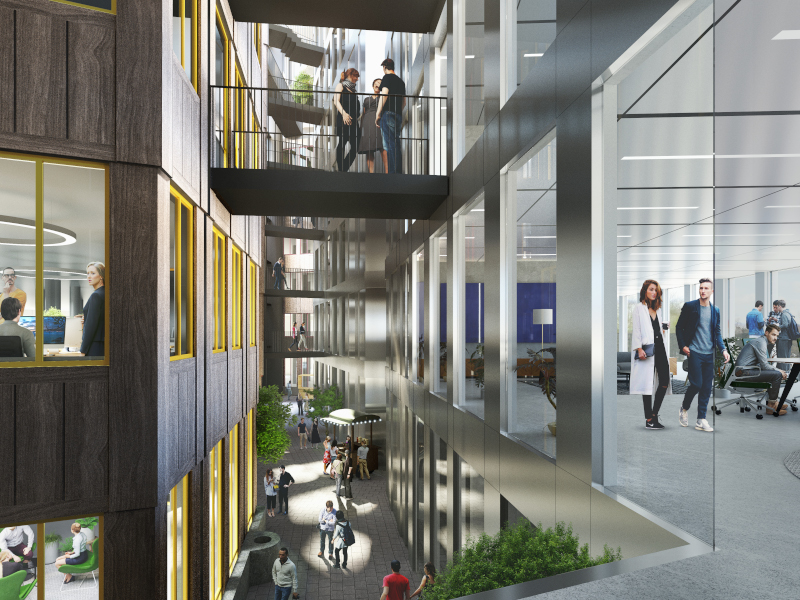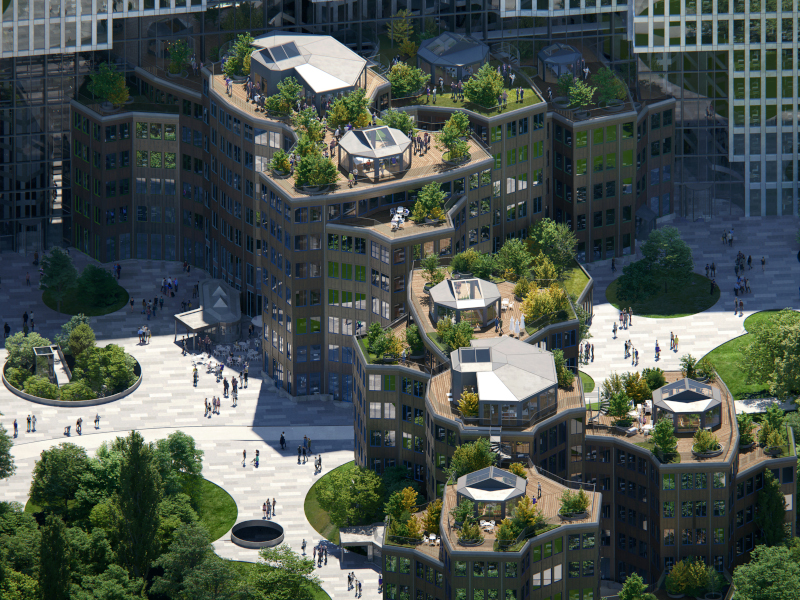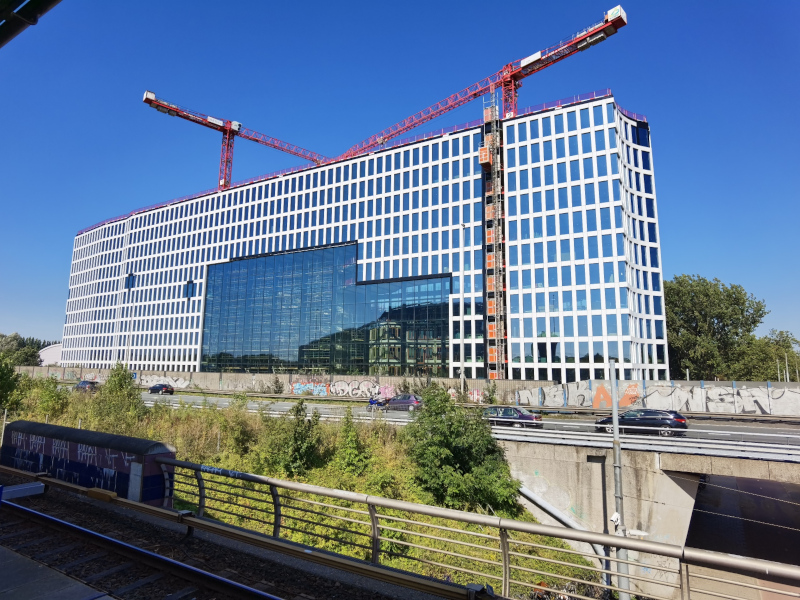The Tripolis-Park project aims to renovate and expand the existing Tripolis office complex located in Amsterdam, Netherlands.
Developed in 1994, the Tripolis complex comprises three towers named Tripolis 100, 200, and 300, which were designed by Dutch architect Aldo van Eyck. The complex was granted Municipal Monument status in 2019.
Flow Real Estate is undertaking the Tripolis-Park project to renovate the existing buildings and add a new office building named Het Venster to make the complex commercially viable.
The new office building is fully leased with taxi company Uber and law company De Brauw Blackstone Westbroek being some of its main tenants.
The redevelopment of the existing Tripolis 200 and 300 towers is anticipated to be completed by the second half (H2) of 2023. The renovation of the residential tower Tripolis 100 meanwhile, will be undertaken in the future.
The project won in the office development category at the 2023 International Property Awards.
Location
The Tripolis office campus is located at Burgerweeshuispad 201 next to the A10 motorway in the Zuidas area of Amsterdam.
The complex stands opposite the Amsterdam Orphanage, which was also designed by Van Eyck.
Tripolis-Park details
The primary objective of the Tripolis-Park project is to preserve and incorporate the existing landmark towers while simultaneously introducing a brand new building, Het Venster. The Tripolis 200 and 300 are being transformed into commercially viable spaces.
The existing buildings will be renovated while preserving the central staircase of each block, as well as their natural stone flooring features, wood and granite facades, colourful window frames, and other specifications.
The space between the new building and the existing buildings will be filled with thin glass walls and slim bridges to create an internal public path and develop a unified whole complex.
Tripolis 100, the second-highest building located north of the site, will not be physically connected to the complex. It will be redeveloped into affordable rental units at a later stage of development.
Het Venster building at Tripolis-Park
The 11-storey Het Venster office block is 150m wide and offers a space of 47,500m². The new building is rectangular in shape and features modern office spaces. It will accommodate a mix of small and medium-sized startups, as well as large enterprises.
The building follows the project site’s southern boundary outline and acts as a sheltering screen and sound barrier for the complex and future residential developments from the associated pollution and noise of the A10 motorway. The connection between the south and north facades is revealed through an eight-storey high-visibility window offering a view of the existing Tripolis buildings.
The new building features climate-controlled ceilings and a high degree of flexibility due to the raised installation floor. It includes smart features such as light sensors and weather control to ensure optimal air treatment performance.
Sustainability features
The existing buildings will feature rooftop parks, public gardens, dining areas, and shops. The new building’s roof will be installed with photovoltaic solar panels.
The complex will also include triple-glazing windows, charging stations, rainwater retention, as well as other efficient installations. It will feature a circadian lighting system, which adapts to the movement of the sun.
The project was awarded the BREEM-NL Outstanding and WELL Platinum certifications for its sustainability features.
Contractors involved
Dutch designer MVRDV was appointed as the architect for the project.
Fellow architect Powered by EGM is the co-architect for the project while Deltavormgroep, a landscape architect, is serving as landscape architect and Concrete as the interior architect for the project.
Construction company G&S Bouw is the main contractor while Van Rossum Raadgevende Ingenieurs, an engineering consultancy, was appointed as the structural engineer for the project.
Bosman Bedrijven, a building installation and building management company, is responsible for the project’s mechanical, electrical and plumbing works.
DGMR, a consultant and engineer, is the building physics and environmental advisor.
Steel builder De Kok Staalbouw is responsible for the design and erection of steel for the new building.
Toussaint Project Management, a project management services provider, was appointed to undertake project coordination for the development.
Loyens & Loeff, an international law and tax law company, was appointed by De Brauw Blackstone Westbroek to advise on the redevelopment of the landmark’s office buildings.
The technical installations of the T200 and T300 towers will be carried out by De Bosman Bedrijven, a sustainable building solutions provider.
Chess, a leading design and development studio, provided its Mymesh wireless digital infrastructure to fully control the biodynamic lighting and indoor climate of Tripolis.
Arcadis, a design and engineering services provider, is providing consultation services for the installations in the buildings.
Rollecate, an aluminium and steel facades specialist, and AGC Glass Europe, a flat glass supplier, are some of the other contractors involved in this project.

