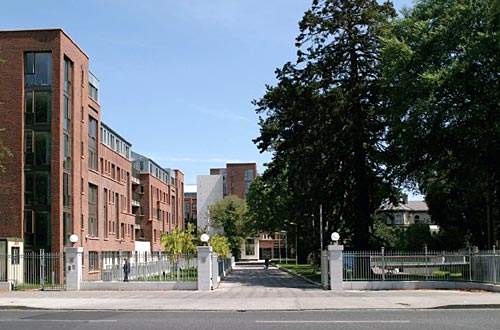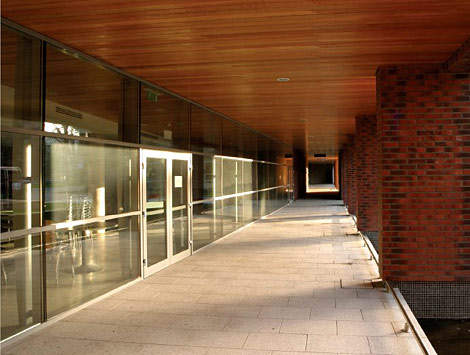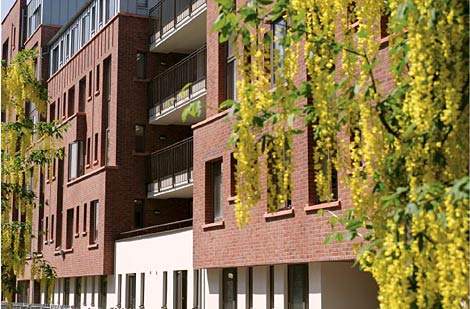The Trinity Hall, a hall of residence for women, was first founded in 1908. From 1972 the hall has accommodated men too. The new development of the Trinity hall was proposed in 2004 with an investment of €95m, to increase the existing capacity from 180 to over 1,000 students.
The Trinity Hall residential development required the implementation of technological innovation in a historical area. Despite a variety of economic and time constraints, the result is an incorporation of modern technology to create a unique architectural, environmental, historic, social, statutory and economical project.
In keeping with the redbrick nature of the area, the architects – Murray O’Laoire – employed Gebrick sheeting, which is cost effective whilst still retaining the desired image of the area. In addition, the architect developed bathroom pods, which were assembled offsite and placed in the structure to increase the speed of construction in a small environment.
Additional innovation was employed with an attenuation pond and water feature designed to cater to the increase in water run-off generated by the development; the pond is environmentally conceived with grasses to percolate the water while offering a pleasant area for students to gather.
Trinity Hall celebrated its centennial year in 2008. The microwave network links between the halls of residence and the main College campus were upgraded to high speed fiber optic links in the fourth quarter of 2008.
Trinity Hall site
The site is approximately 4.27ha, located on Dartry Road between Palmerston Park and Temple Road and the older halls of residence, which accommodated approximately 180 students.
The new development of the campus in 2004 comprised approximately 25,000m² of accommodation distributed over three buildings and included refurbishment and renovation of Trinity Hall.
The campus contains three nineteenth century pavilions, which are on the record of protected structures. Preliminary work involved the removal of some of the site’s existing structures.
Accommodation and facilities
The complex of new buildings provides 946 new bedspaces in 832 new bedrooms. These units are arranged in a combination of twin, single, and staff rooms with provision for an appropriate ratio of disabled accessible rooms in each category distributed across 180 new apartments. Each shares common living, dining and kitchen areas, over three to seven storeys.
The apartments are grouped into independent, contained houses, gathered to form open-ended courtyards and landscaped parks. The proposal involved the retention and refurbishment of existing mature trees at the arboretum and site perimeter and is accompanied by a comprehensive management plan for the treatment of existing and proposed trees.
The modern residence comprises of 12 separate houses in three blocks, with 10 to 20 apartments in each house. The apartments can accommodate five to six people each.
Support facilities necessary to the basic maintenance and operation of the institution include a laundrette, linen stores, workshops, reception areas, associated stores, offices and a student shop. They are centrally located and operate specifically to serve the on-site community. The new buildings also provide dining facilities to allow the students a common area capable of seating 400 diners with associated kitchens and an atrium to rear.
A 24 hour reception and security facilities are available in the facility. The sports facilities include a squash court, table tennis, badminton, indoor football, games area for pool and snooker, on-site shop and games consoles.
Entertainment facilities include a TV room and a sound proof music room. All the bedrooms have internet connections and the kitchens in the modern apartments have a cable TV connection.
The design proposals were also supplemented by detailed assessment reports concerning tree protection, archaeology, conservation, environmental, traffic, community and statutory issues.






