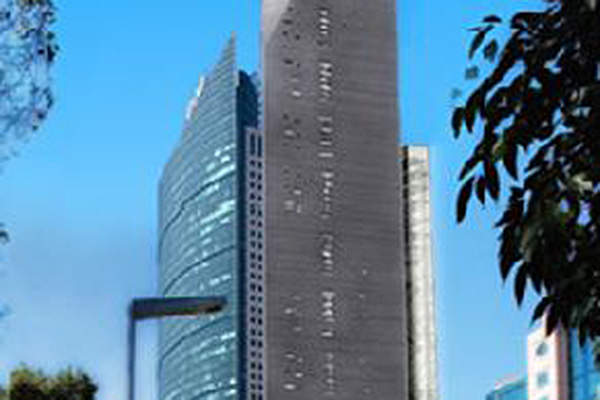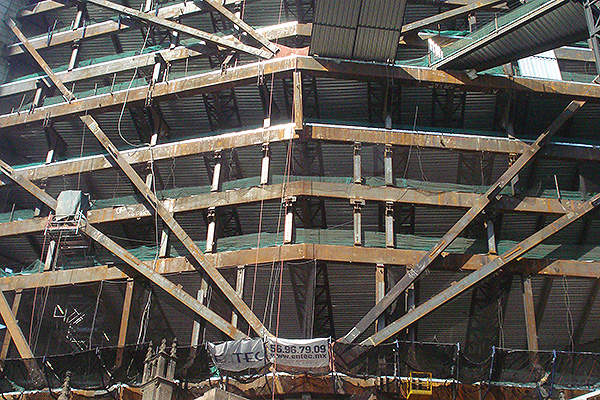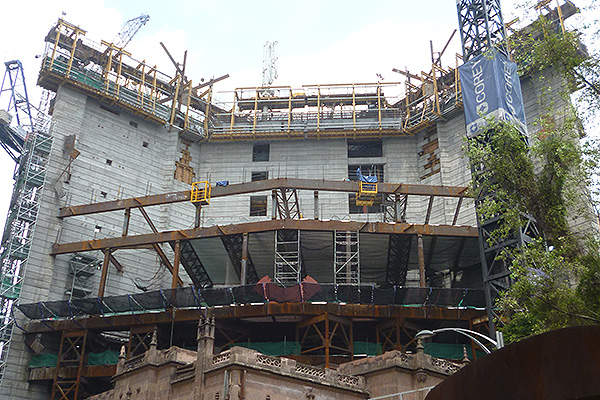Torre Reforma is a 245m-tall mixed-use building under construction at Paseo de la Reforma in Mexico City. The tower will become the tallest building in Latin America upon its completion in late 2015. The skyscraper is developed by a joint venture of Capital Vertical Grupo Inmobiliario and Inmobiliaria Torre Chapultepec.
Arup was contracted to provide the structural design of Torre Reforma. LBR&A is responsible for the architectural design of the building. Ground breaking for the construction of the tower was held in 2008 and the works began in 2009. Lend Lease was contracted to provide construction management services during the pre-construction and construction phases. The Torre Reforma is being completed at an estimated cost of $130m, which is financed by Protego.
Torre Reforma design details
The column-free triangular shaped structure is based on the piling of two pyramidal forms. The structure is supported by concrete walls on north and east sides. The sky lobby at the meeting point of the pyramids acts as a carry-over point between express and local lifts. It also provides tenants with spectacular views of neighbouring Chapultepec Park, and the city.
The crooked shape of the tower provides a significant expansion beyond the ground floor square footprint. The core and outrigger truss scheme was adapted to withstand heavy wind and seismic loads and to minimise the permanent gravity overturns. The scheme places the core at the nook of the bottom square near the centre of gravity. The steel mesh on the south-west façade provides stability for beams supporting each level.
Torre Reforma was designed using performance-based seismic design to withstand the high seismic activity in the Mexico City region. The building is located on a hill with good soil properties and is considered one of the safest towers in the region as it can survive a 2,500-year seismic activity.
Facilities at the mixed-use skyscraper
The 57-storey mixed-use building offers about 45,000m2 of floor area accommodating offices, an auditorium, a sports facility, and retail space. The Torre Reforma also offers public spaces, restaurants, and other facilities. The lobby and retail areas on the lower floors will be followed by office spaces and a sky lobby. The office floors will continue until the machine rooms at the top of the building.
The parking facilities and building services systems are placed across 10 under-ground levels. The parking area can accommodate over 1,000 vehicles. Continuous movement of people between floors is ensured by high-speed elevators with a maximum speed of 6.8m/sec. The glass façades and sleek design of the tower ensure the flow of natural light to light interior spaces, while also allowing the building to be naturally aired during favourable climatic conditions.
Sustainable features
The sustainable design of the Torre Reforma is intended to cut down energy and water consumption as well as constructed mass to reduce the carbon footprint of the building. The proposed active chilled beam system will distribute chilled water through coils in the roof panels to cool the office floors. The system will yield up to 30% energy savings in comparison with conventional all-air system.
Arup offered a thermal energy storage system to minimise the electricity consumption during peak times. Other proposed sustainable features include wind power generation, grey water system, rainwater collection, and water reuse. The building is also fitted with automated controls to open its windows before dawn for allowing the flow of cool air into the building.
The sustainable features of the building help to achieve international LEED Platinum level of certification. The building is expected to set standards for sustainable design in Mexico and also become the biggest LEED Platinum-certified building in Latin America, upon its completion.






