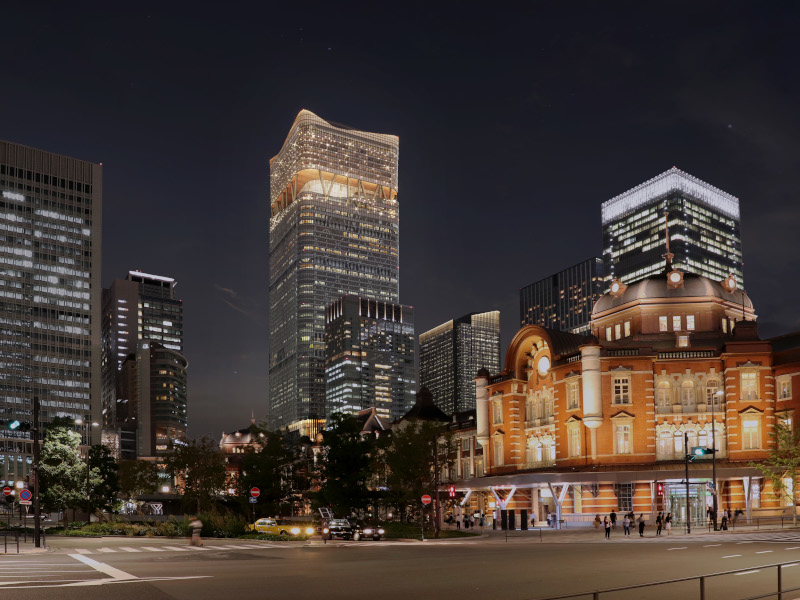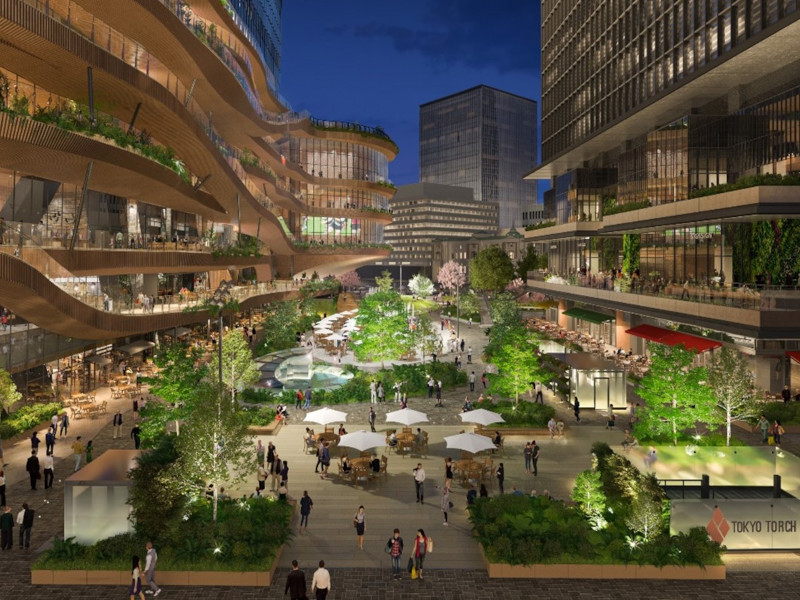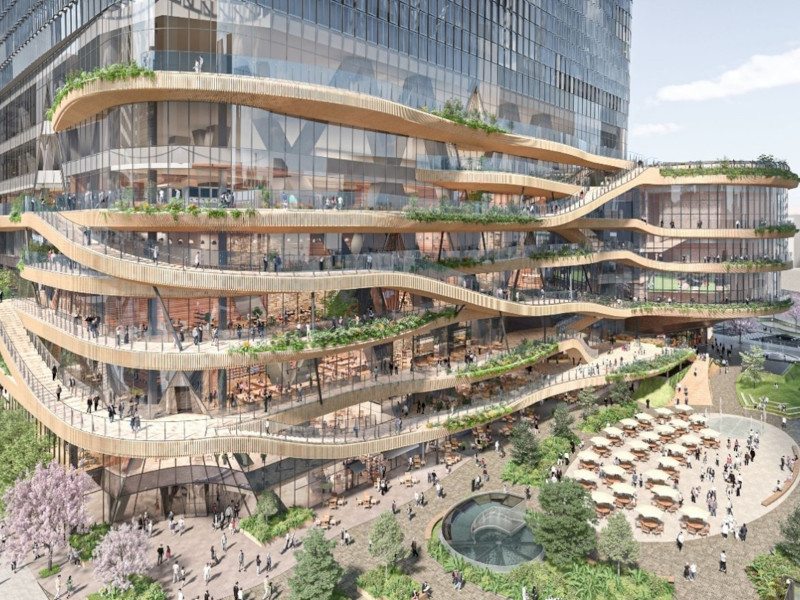Torch Tower (Building B) is a 390m (1,279ft) mixed-use high-rise structure under construction in Tokyo, Japan.
The development is part of the Tokyo Torch District, a mixed-use development led by real estate firm Mitsubishi Estate. The company collaborated with various rights holders, including Tokyo Century, the Tokyo Metropolitan Government Bureau of Sewerage, Daiwa Securities Group, Isetan Mitsukoshi Holdings, TEPCO Power Grid, Otemachi Development, and the Urban Renaissance Agency, among others.
Mitsubishi Estate held the ground-breaking ceremony for the project in September 2023.
The construction of Torch Tower is slated for completion in March 2028. It is set to become the tallest building in Japan upon its completion, surpassing the Mori JP Tower in Azabudai Hills, another mixed-use development in Tokyo.
Location of the Torch Tower
The Torch Tower is being constructed within the Tokyo Torch District, a mixed-use redevelopment district that spans approximately 3.1ha (7.6 acres). The redevelopment district is located in the Tokiwabashi area of Chiyoda City in Otemachi district of Tokyo.
The Torch Tower is part one among four buildings, labelled A to D, all being developed within the Tokyo Torch District.
The first two buildings, Tokiwabashi Tower (Building A) and Zenigamecho Building (Building D), were completed in June 2021 and March 2022, respectively. Currently, Building C, or Substation Building is under construction and is expected to be finished along with Torch Tower (Building B) in 2028.
Torch Tower details
The Torch Tower will comprise 66 floors, including 62 aboveground and four basement levels, having a total floor area of 544,000m² (5.8 million square feet). It will feature offices, residential units, retail spaces, an observation deck, an ultra-luxurious hotel, and an entertainment hall.
A 7,000m² plaza called Tokyo Torch Park, shared with the Tokiwabashi Tower at the centre of the redevelopment district, is also part of the tower. Distributed between basement level one (B1) and the sixth floor, the combined space will create an outdoor area of 20,000m² featuring retail, shopping and leisure areas. The interlinking of the outdoor areas with the two towers will facilitate the hosting of various events.
A Grand Hall, designed for large-scale entertainment, will be situated between the third and sixth floors, accommodating up to 2,000 guests. The multi-purpose hall is designed to function as an all-weather temporary refuge, providing enhanced assistance to abandoned commuters.
Office spaces will be located from the seventh to the 52nd floors, providing ample room for various businesses.
The Dorchester Collection, a luxury hotel brand, is set to establish its first hotel in Asia featuring approximately 100 rooms between the 53rd to 58th floors of the Torch Tower.
Luxury rental housing will be available between the 59th and 60th floors of the tower. At the pinnacle of the tower, there will be a large semi-outdoor plaza resembling a hill, situated at a height of 300m (984ft).
The observatory will be positioned between the 61st floor and the rooftop, offering breathtaking views.
Design and structure of Torch Tower
The Torch Tower is a steel frame structure and partially steel reinforced concrete (SRC) based construction. The top part of the tower, which resembles the crown is the unique feature of the building.
As a super-tall structure, Torch Tower must exhibit exceptional earthquake-proof and seismic resistance capabilities. To meet this requirement, the design team developed a damped braced tube system that combines high rigidity with significant damping properties.
The innovative system is based on a braced-tube framework, which has a high horizontal rigidity generated by flexural and shear rigidities, with bending deformation being localised around the damped slits.
In the system, dampers are employed in place of traditional braces to effectively manage the building’s oscillations and diminish sway during seismic activity. Verification of response values suggests that vibrations can be attenuated to less than half compared to a structure with standard elastic bracing.
Moreover, the system substantially enhances wind resistance, thereby guaranteeing an exceptionally high standard of habitability and safety.
Facilities of Torch Tower
The plaza is set to forge a connection to a newly landscaped waterfront along the Nihombashi River. It will extend into an open-air walkway that coils around the initial eight levels of the tower, culminating in a rooftop garden.
The plaza will be provided with large electronic billboards and Wi-Fi connectivity, positioning it as a pivotal hub for disaster recovery operations in the event of an emergency.
Torch Tower will be equipped with a total of 173 elevators and escalators, including 56 escalators and 117 elevators, provided by Hitachi. This array features double-deck elevators with a speed capability of up to 300m/min and a carrying capacity of 2,300kg (accommodating 35 passengers) for each deck.
In addition, an ultra-high-speed elevator that operates at a remarkable speed of 480m/min will be installed in the tower. The elevators will feature a function that will enable robots to use them.
Sustainability features
Torch Tower has taken several measures to achieve sustainability.
The tower has achieved five environmental accreditations, including two new global environmental performance assessment certifications owing to the presence of abundant open spaces and the use of high-efficiency machinery and systems designed for the effective recycling of rainwater and wastewater. Among these is the Leadership in Energy & Environmental Design (LEED) BD+C (CS, Core & Shell) Gold pre-certification, a LEED credential for new builds overseen by the U.S. Green Building Council (USGBC).
Additionally, the building has received pre-certification for office use under the WELL Building Standard, managed by the International WELL Building Institute (IWBI), which prioritises the health and well-being of people. Gold-level certification is anticipated following the completion of the tower’s construction.
Contractors involved
Shimizu Corporation, a Japan-based architectural and construction company, is responsible for the construction of the Torch Tower.
Mitsubishi Jisho Sekkei, a Japanese architectural company and a subsidiary of Mitsubishi Estate, is the main architect of this project.
The upper section, lower section and plaza parts of the tower are designed by the architectural firms Sou Fujimoto Architects, Yuko Nagayama and Associates, and Fd Landscape, respectively.
Japan-based conglomerate Hitachi and its subsidiary Hitachi Building Systems received an order to deliver elevators and escalators for Torch Tower in June 2024. The contract also includes the supply of the FIBEE destination floor reservation system and the FI-700 elevator management system.






