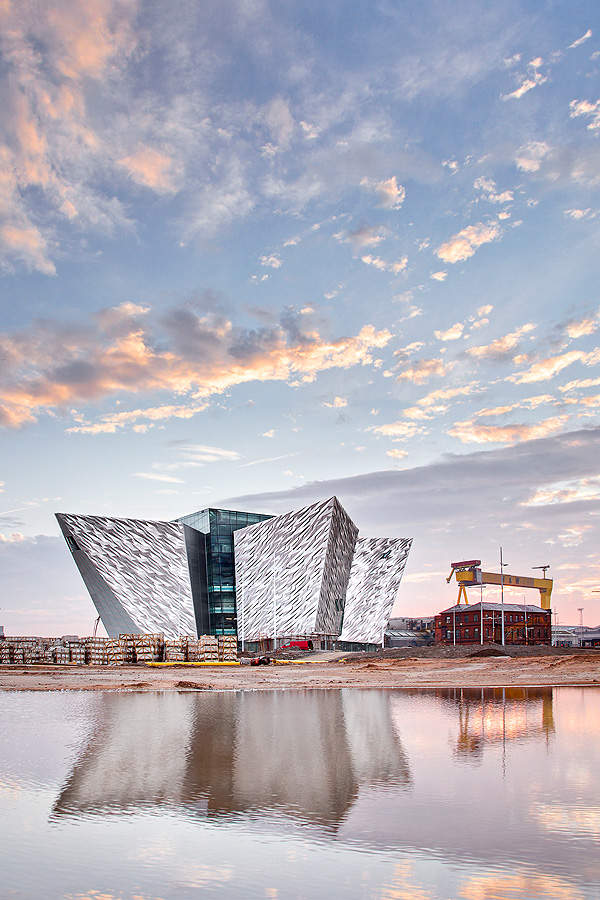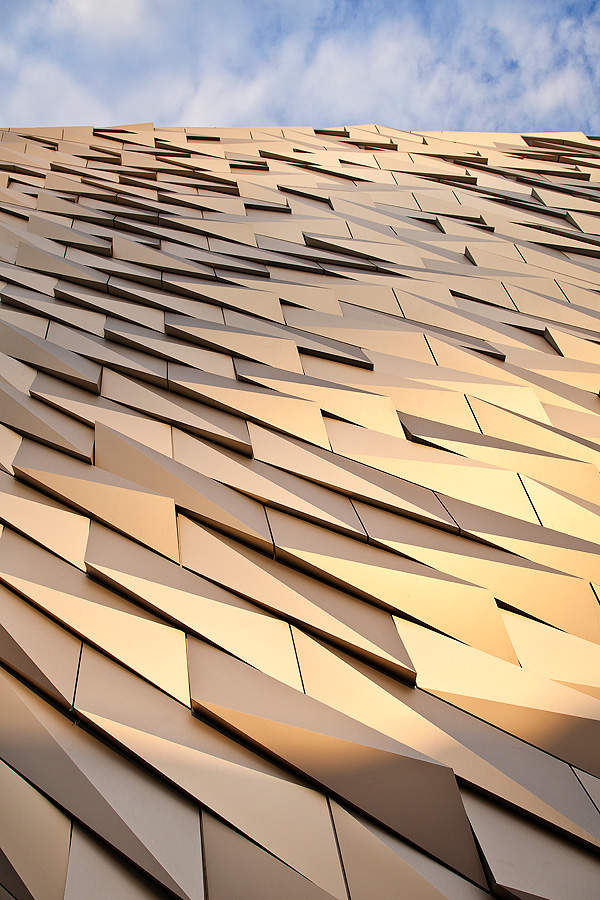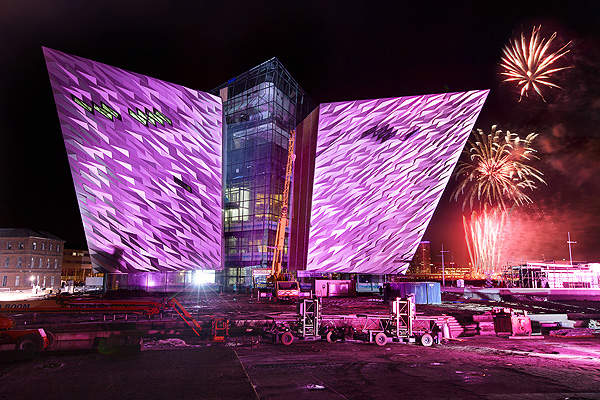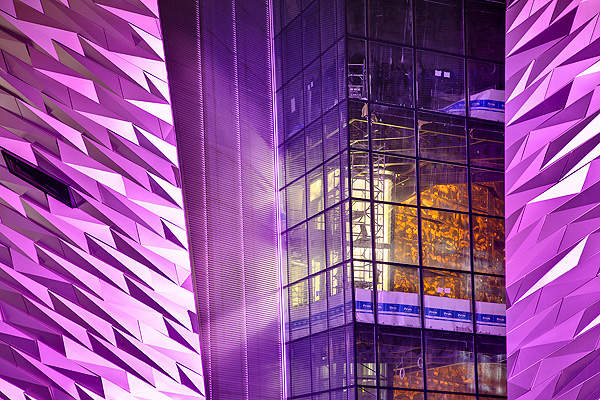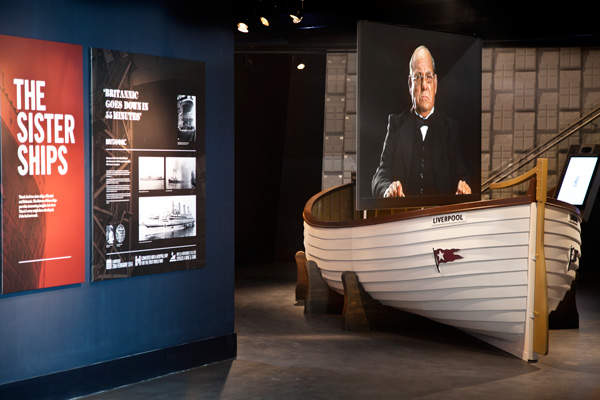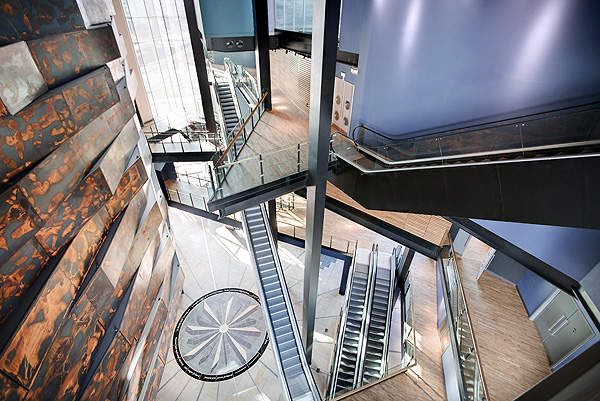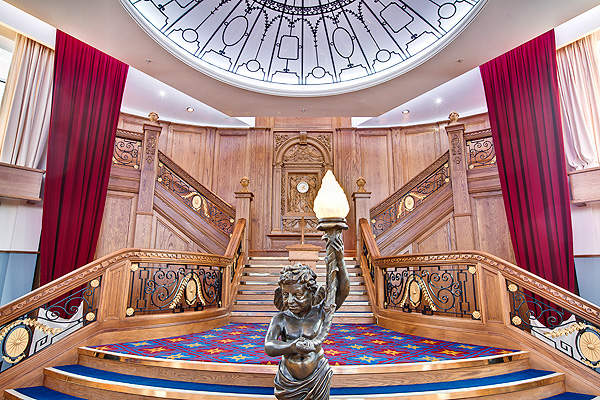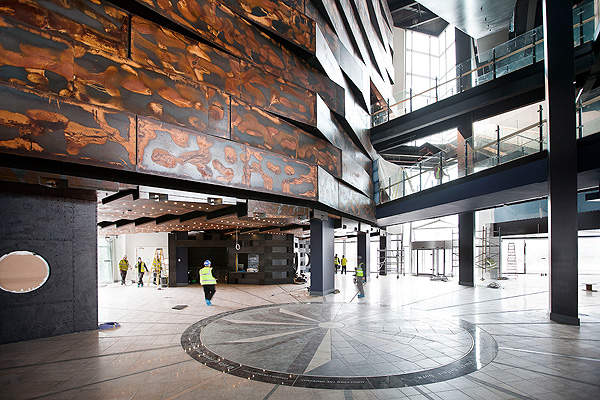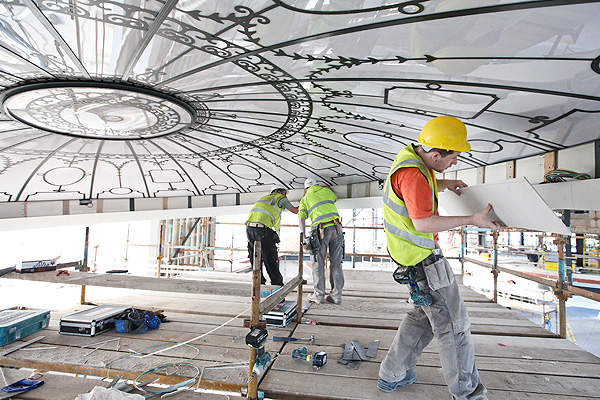Titanic Belfast is an architectural masterpiece opened on 31 March 2012, days before the centenary of the Titanic ship’s maiden voyage in April. It is the world’s largest Titanic exhibition.
Related feature
The making of Titanic Belfast
The largest Titanic exhibition has opened in Belfast to mark the one hundred year anniversary of the ship setting sail.
RMS Titanic started on her maiden voyage in April 1912 but sank due to a collision with an iceberg. The shipyard where the Titanic was built is located in Belfast’s city centre.
To commemorate the glory and tragedy of the short-lived grand ship, the Titanic Foundation initiated the £7bn ($11.1bn) Titanic Quarter Regeneration Project in 2008. The project involves redevelopment of the 185-acre shipyard site, including the waterfront area and the former industrial land located south of the River Lagan in Belfast.
Titanic Belfast, the centrepiece of the port redevelopment, is part of phase two of the five-phase regeneration project. The building houses galleries which portray the ship’s history. It also has banquet / conference facilities. It carries maritime architectural themes which resemble ice crystals and hulls of ships.
The architectural design concepts were provided by Civic Arts, in association with Todd Architects. Todd Architects designed the shell and fitted-out the exhibition space under a £90m ($142.7m) contract with Civic Arts.
Construction and inspiration for Belfast’s Titanic project
The construction contract for Titanic Belfast was awarded to Northern Ireland-based Harcourt Construction. The company is also serving as the design and construction contractor for the other Titanic Quarter developments.
The construction work began in 2009 and was completed in March 2012.
The design for the Titanic Belfast was inspired by the hulls under construction in the shipyard.
Design of the Titanic Belfast architectural structure
The Titanic Belfast is a six-storey building measuring 14,000 square metres in area, which includes 11,000 square metres of exhibition space and banquet suites, educational facilities and an underground parking space for 500 cars. The banquet space is designed for a capacity of 1,000 guests.
A series of glass escalators rising from the central four-storey atrium give prominent views of the interiors. A wide bridge at the first floor welcomes the visitors to the galleries that depict the Titanic’s famous story.
The building features nine galleries of exhibition space, designed by Event Communications. Belfast’s longest free-span escalator, with a length of 25m and 124 steps, provides access to the exhibition space.
Decks and cabins of the Titanic, the gantry used to build the ship, visuals of the fit-out, her maiden voyage, sinking and the aftermath of the accident are all displayed in the galleries. The galleries are designed to give visitors a complete perspective of being on the ship and experience its history.
The galleries feature caves and tunnels, interactive display screens with captive touch features, sound and spot effects, lighting, multiple projectors, huge projection screens and a theatre, to help create an enthralling experience for visitors.
The suites are located on the fifth and sixth floors and are designed based on Titanic’s interiors.
Specifications of the world’s largest Titanic exhibition centre
The Titanic Belfast building is approximately 38.5m (126ft) tall. It is located just 100 yards from the launch place of Titanic’s hull.
The foundation was built with 4,200 cubic metres of concrete. The ground floor at the entrance level is bounded by a 60ft high wall which is covered in sheet metal panels.
The size of the metal panel coverings of the wall at the entrance level is similar to that used in the Titanic’s hull. Wooden keel blocks of the ticket desks resemble the decks of the Titanic.
Interior design for the Titanic Belfast
The interiors of the Titanic Belfast were designed by Kay Elliott as part of a £107m ($169.7m) contract from Harcourt Construction.
The Grand Staircase on Level Six was a key element of the design. The staircase is covered by a domed glass canopy and leads to the banqueting suite, while in the original Titanic ship, it rose through five decks of the First Class accommodation. The recreated staircase is 23ft high and 24ft wide.
Façade of the Titanic Belfast project building
The building is enveloped in four projective diamond-shaped hulls inclined at about 25 degrees. The facades feature double glazed glass and aluminium designs.
The glasses are fixed in steel frames, with edges painted specially for thermal break. The three-dimensional aluminium plate cladding enhances the facade’s appearance. Two thirds of the aluminium panels were cut in to unique shapes, to create a random effect to the facade’s look.
Germany-based Metallbau Fruh installed the facade. EDM Spanwall Facades manufactured the facade panels under a £1.5m ($2.3m) contract from Metallbau Fruh.
More than 3,000 panels of silver anodised aluminium sheets, 3mm in size, were used to create the crystalline geometry of the facade cladding.
The aluminium, procured from Novelis, is resistant to ultra-violet (UV) light, corrosion, weather and fire.
The staircase was built in six separate sections using red oak, which was also used in the staircase of the ship which sank.
Financing Belfast’s Titanic centenary project
The Titanic Belfast was funded by Northern Ireland Tourist Board, Belfast City Council and Belfast Harbour Commissioners & Titanic Quarter.

