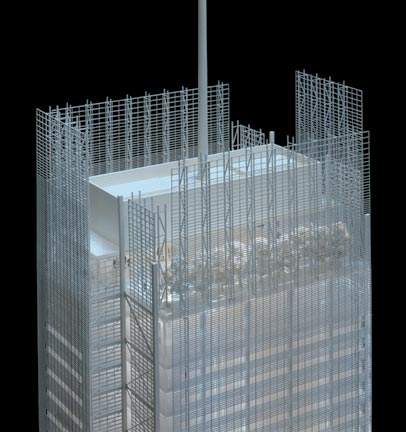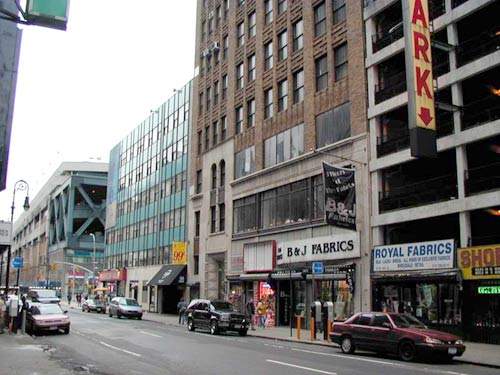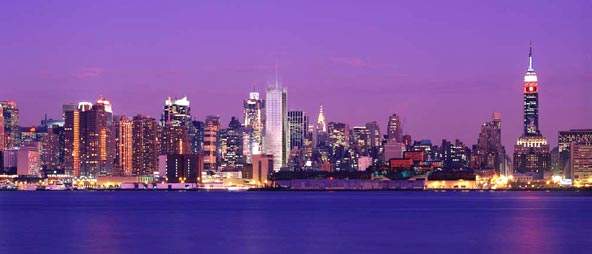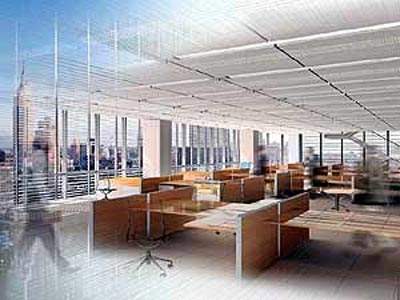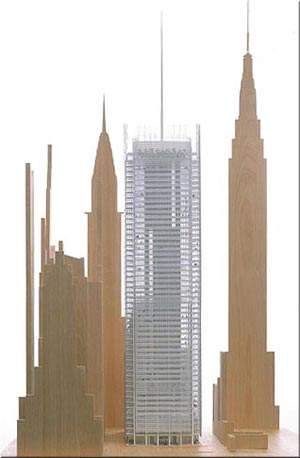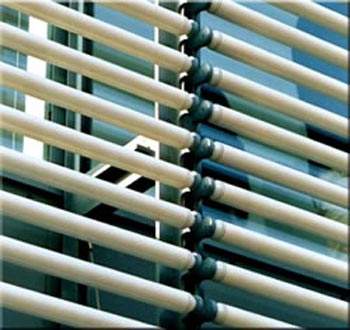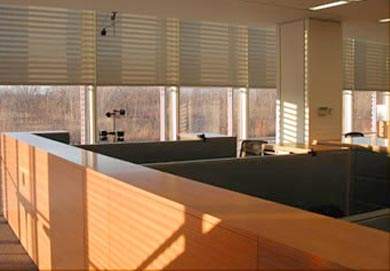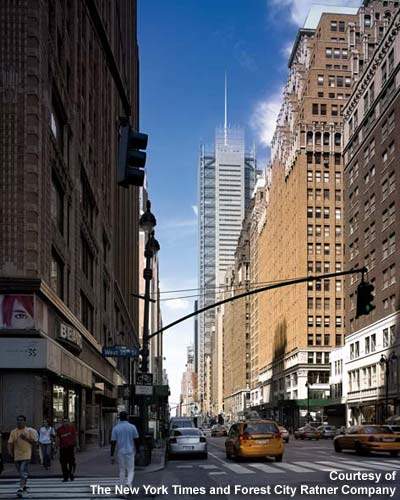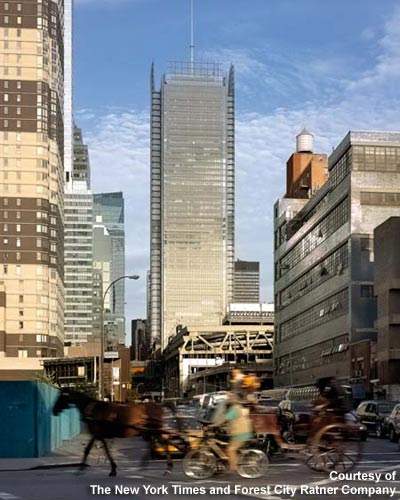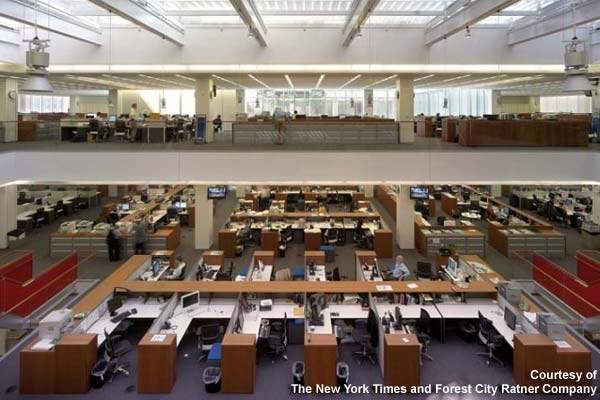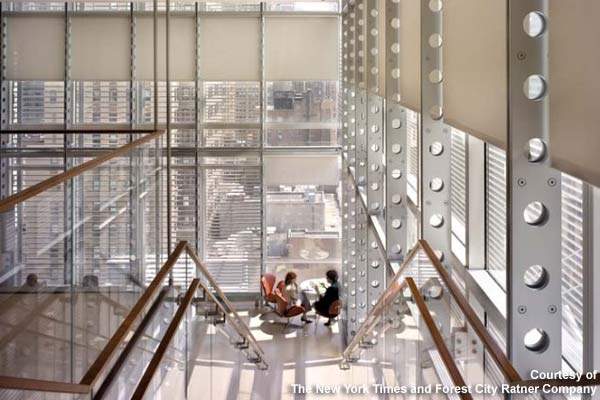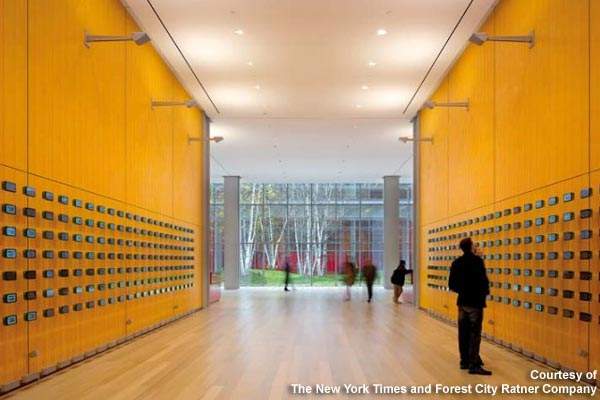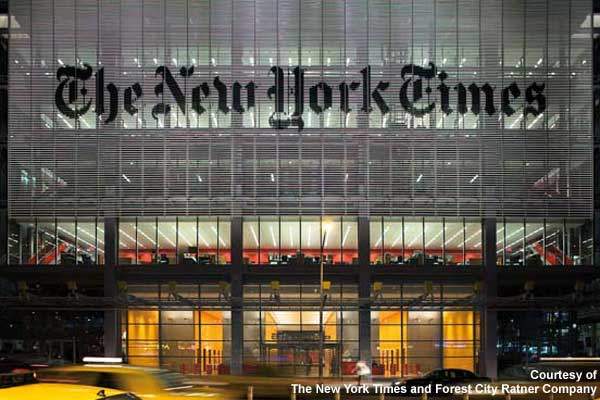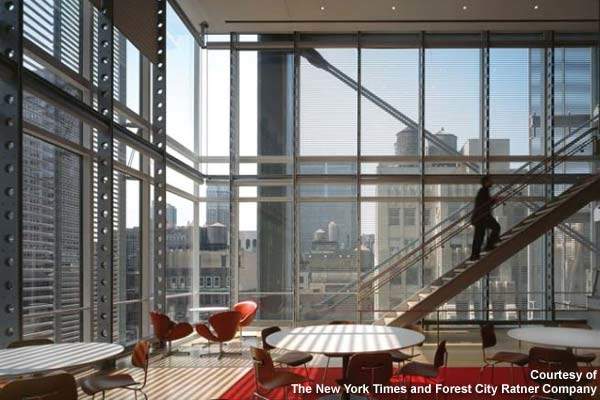The New York Times Tower is a new development constructed on the east side of Eighth Avenue (620 Eighth Avenue). The tower is the product of a series of joint ventures between the New York Times (NYT), Forest City Ratner Company (FCRC), ING Real Estate (part of the ING Group of The Netherlands) and the State of New York.
NYT design competition
The design phase started in 2000 when NYT launched a private design competition by inviting 16 well-known architects to submit designs for the new tower; the final design was unveiled in late 2001. Land acquisition began in 2001 and the construction started in April 2004.
The tower was completed by 2007 and was officially opened on the evening of 19 November 2007. The estimated cost of construction was around $850m; part of which came from the Empire State Development Corporation (from a post-9/11 city regeneration fund, in the form of government Liberty bonds).
The 52-storey tower is 1,142ft (319m) high (including its spire), making it New York’s second tallest building.
The tower has 1.54 million square feet of office space, a 350-seat auditorium on the ground level overlooking a garden area, a rooftop conference centre, a glass enclosed retail complex on the ground floor and two restaurants along Eighth Avenue underneath the new NYT newsroom (newsroom has 11ft high ceilings and floor to ceiling windows).
There is also a landscaped birch and moss garden on the eastern side of the site accessible to the public and a rooftop garden with full-size maple trees for exclusive use of the tenant, which is fully glazed and offer panoramic views of New York City. The glass panels of the façade extend above the rooftop garden to give a height of 801ft 10.5in.
Land acquisition and agreements
The land for the 200ft×400ft site (80,000ft²) site was provided by the State of New York through the condemnation of the buildings on ten parcels of land occupying an entire block along Eighth Avenue. The 55 businesses on the existing site were relocated.
The acquisition and the subsequent leasing agreement is the result of three simultaneous deals between the interested parties. There was an agreement between NYT and FCRC for the purchase of the site and the construction. There is also a separate deal between FCRC and ING Real Estate regarding the finance of the construction.
Finally, there is an agreement between NYT, FCRC and the State of New York regarding the leasing of the site for 99 years by the State to NYT and FCRC for $85.6m.
The actual amount paid by NYT and FCRC to acquire the land was $106m in an up-front payment; the difference is being refunded to NYT and FCRC as a credit against the future rent for the site. The leasing agreement gives NYT and FCRC the option to buy the site outright after a period of 29 years have elapsed.
The project also benefited from $26.1m in government incentives, which includes sales tax exemptions on the purchase of equipment and materials, a waiver of mortgage-recording tax and discounted electricity.
In a deal valued at $175m, a Tishman Speyer Properties-led limited partnership acquired the current NY Times building. The 750,000ft² building is situated at 229 West 43rd Street. The NY Times had an agreement to stay in that building until the new headquarters was ready for occupancy in April 2007 (the rooftop garden and lobby were completed in November 2007).
NYT building use
The New York Times owns 800,000ft² of floor space on floors two to 28 with the Times newsroom occupying floors two to seven. FCRC and ING Real Estate will own approximately 600,000ft² of floor space on floors 29 to 50 and 22,000ft² of the ground floor area as retail space.
The top floor (52) is a conference centre. Floor 51 was reserved for plant installations such as elevator gear, lighting, air conditioning systems, telecommunications and building control systems. The five-storey bustle behind the tower contains the ground floor garden and a 350-seat auditorium with the NYT newsroom above.
design and architecture
The design competition was entered by 16 invited architects, including: Norman Foster, Cesar Pelli, Frank O Gehry, Skidmore, Owings & Merrill, Renzo Piano (in conjunction with FXFOWLE Architects). The design chosen in December 2001 was by Renzo Piano and FX FOWLE. The 52-storey building itself rises to 748ft.
In addition, ceramic screens along the outside extend to 850ft and a spire rises to the full height of 1,142ft. At the top is a 70ft² garden surrounded on three sides by 70ft tall glass walls and featuring a grove of 50ft-high paper birch trees and an elegant wooden footbridge outside the rooftop conference room (the trees are 25 years old and have canopies spanning from 12 to 20ft). The lightweight spire has no broadcasting or technical function, and has been designed to sway in the wind.
Two skins were used to clad the steel framework of the building (25,000t of structural steel). The first wall is a glass curtain wall designed to give the building a transparent appearance while taking on the changing colours of the sky during the course of the day as light focuses on it from different angles.
The second skin is made of 186,000 extruded white ceramic tubes carried on an aluminium frame, which shield the building’s glass walls from the direct sunlight and energy-wasting heat gain that would normally require tinted glass. The irregularly-spaced horizontal tubes bounce daylight up to the ceilings, throwing it into the tower’s interior (total of 894,000ft of tubing).
Work space and office partitions stop shy of the ceilings allowing even interior offices to get some daylight. On each panel the tubes are interrupted at eye level, creating an open viewing space so the building occupants do not see the city from behind bars.
There are 32 elevators in the building (24 for use by occupants) but the flow of people is also enhanced by stairways located on the side façades.
Movable Type
The ground-floor public lobby of the New York Times building has an art installation called Moveable Type. The art is a collaboration between New York artist Ben Rubin and Mark Hansen, a Professor of Statistics at the University of California.
The artwork consists of 560 small digital displays arrayed in two grids of seven rows and 40 columns each. Each of the grids is 53ft long and 5ft tall. The installation uses algorithms developed by the artists to parse the daily output of the New York Times as well as its 150-year archive to provide a display.
NYT contractors
The New York State architectural consultant for the project was Robert AM Stern Architects. The architects were the Renzo Piano Building Workshop and Fox & Fowle Architects. AMEC Construction Management, Inc were the project managers. Thornton-Tomasetti Engineers were the structural engineers and the mechanical engineers were Flack & Kurtz, Inc. The interior office space for the tower was designed by Gensler.
The vertical transportation engineers are Jenkins & Huntington, Inc. Subsurface investigations were carried out by Muesser Rutledge Consulting Engineers. The landscape architect is HM White Site Architects. The lighting designer for the building is to be OVI (Office for Visual Interaction) while the acoustical consultant will be Cerami & Associates.
The electrical installation was carried out by E-J Electric Installation Company. The preconstruction advisor was AMEC Corporation. NYT appointed Insignia / ESG as their real estate advisors, The Clarett Group as development consultants and Gardiner & Theobald and Gensler Associates as designers and suppliers for the interiors of the building.
Heitmann & Associates, Inc were the building enclosure consultants for the project. Rowan Williams Davies & Irwin Inc was the wind engineers and environmental consultant for the project. Benson Global contributed to the curtain walling and external cladding for the project. Viracon were the fabricators of the architectural glass for the project.
Daylighting and eco-consciousness
The Environmental Energy Technologies Division (EETD) of Berkley Laboratories was approached by the developers to discuss how to make commercial buildings more energy efficient, comfortable and productive places in which to work.
Research focused on integrated technologies to reduce electric lighting energy use through daylighting, while controlling glare and cooling loads in this highly glazed building. Researchers tested alternative hardware and control solutions in a newly constructed, 4,500ft² mock up of a portion of the building.
has an art installation called Moveable Type.”
Daylighting requires a high level of system integration; there had to be a flexible and responsive control system to lower or turn off electric lights when daylight is available, and visual and thermal comfort maintenance.
Daylighting reduces perimeter-zone lighting energy by as much as 60% to 70% of the annual electric lighting energy with additional reductions in electric demand. Overall building energy use can be reduced by 10% to 30%.
The New York Times instructed the architects to make the tower ‘both humane and eco-conscious’.
The daylighting system and the partition height are only part of the larger programme, which includes a more efficient under-floor air conditioning system, superior air filtration and a commitment to non-toxic finishes and furniture.
The building also has a 1.4MW cogeneration system that will allow the tower to produce a 40% of their electricity on-site via a natural gas turbine (powered by two natural gas-fired reciprocating engines operating in parallel). The heat by-product of the plant is used to heat the building space during the winter and to provide cooling during the remainder of the year (heat recovered provides hot water for the 250t absorption chiller in summer).
The building’s underfloor air distribution (UFAD) system is able to air condition at around 10° warmer than normal (68°F) and pump this chilled air up from the floor rather than pushing air down from the ceiling at high velocity. The cooler air goes to the lower area of the room and rises when it hits warmer objects. This warm air is then removed through vents in the ceiling. The building can also use free-air cooling, meaning that on cool mornings, air from the outside can be brought into the building to provide cooling media.

