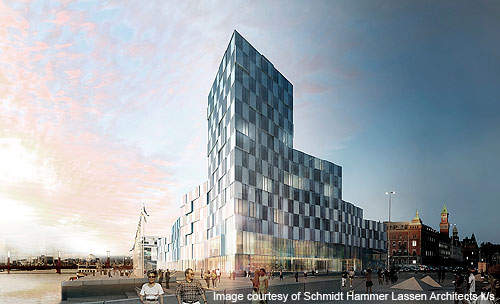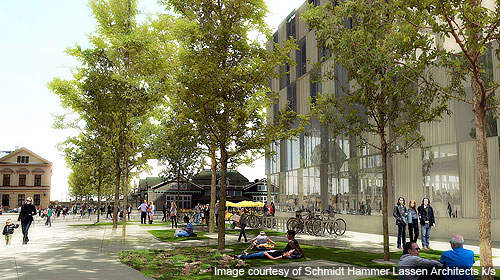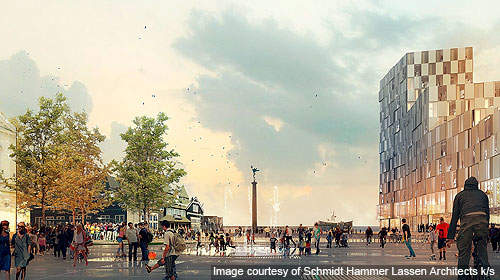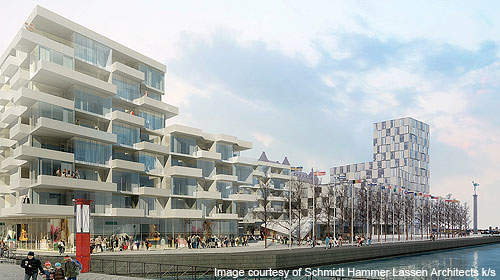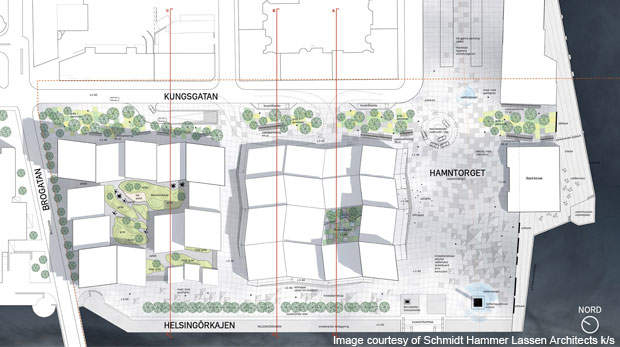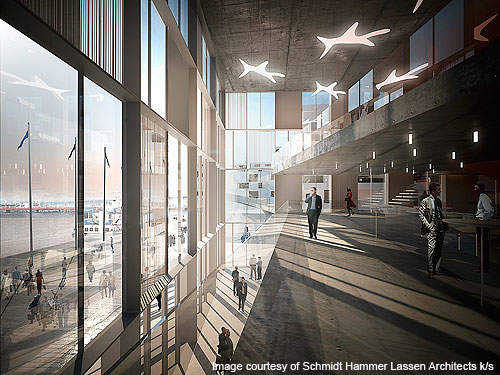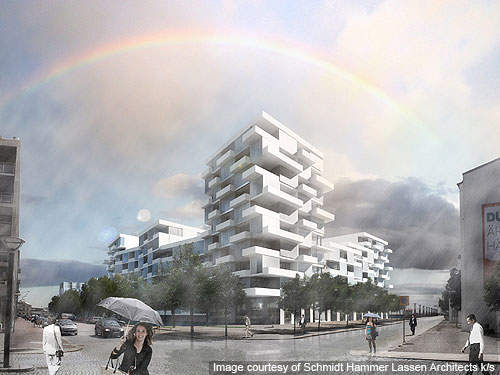The Salt Crystals project is a Hotel and Congress Centre designed by Schmidt Hammer Lassen architects. The development will be located in Helsingborg, Sweden. The Salt Crystals was designed in 2009 by SCH Architects who were chosen through a property development competition in 2009-2010. The architects won first prize for their design in January 2010.
The Salt Crystals will overlook the central harbour front of Helsingborg at Ångfärjan, a former central ferry-dock area. The site is situated on the southern part of the city beside Elsinore Wharf and Halmtorget. It is reachable from Elsinore, Denmark via ferry in 15 minutes. The estimated investment in the project is €107m.
The project will include development of a 17,100m² housing area, and a 16,900m² hotel and conference facility.
Salt Crystals design
The Salt Crystals will be built along the sea promenade of Norra Hamn, which will connect the adjacent apartment blocks. The development will include two building volumes, which progressively rise from three to twelve storeys. The hotel volume will be located in the south-east corner of the site. The congress centre will be located in the opposite direction. The centre will be a three storey volume which will gradually rise to connect to the 12 storey hotel.
The processing of the building grid will give it a crystalline expression. The hotel will have a broken façade built with light and generic elements. The façade will cover the pavements across the plaza up to the water-edge. It will also connect the horizontal and vertical surfaces.
The residential block will be interconnected to the hotel and the congress centre. The buildings will be designed in a ‘U’ shape with pavilions for cultural activities. The apartments will also be designed with a similar salt crystal grid plan. They will range from the second to ninth floors.
The façades of the blocks will be designed as a shifting rectangular pattern to give lightness and support to the open structures. Sun and natural light will be made available to all the apartments by locating the highest apartment unit in the northern corner.
The lower apartments will be located at the waterfront. All the apartments will have clear views of the waterfront and offer natural light from the south.
Facilities
The Salt Crystals will form a new crystalline landmark in Helsingborg. The hotel and congress centre will also enhance the sea promenade and the city life. The sculptured volumes of the Hotel and Congress Centre will have several facilities. The main components of the development will include a hotel, conference centre, restaurant and catering area, lobby, reception area and a café.
Many squares and green spaces, shops and cafés will be developed for visitors in the harbour area. The Salt Crystals hotel will have a total of 230 rooms. A total of 130 residential buildings are also included in the project.
Construction
The Salt Crystals project is currently in the process of completing a discussion paper for a public consultation exercise, which will be held in October 2010.
Adjustments will be made based on the outcome.
The project engineering is expected to begin in February 2011.
Construction of the Salt Crystals is scheduled to take place from 2012 to 2014.
The project becomes part of an ongoing infrastructure development programme on the waterfront.
Contractors
Schmidt Hammer Lassen architects worked in collaboration with engineering and architectural consultant Sweco AB and Swedish developer Midroc for the Salt Crystals project. The collaborator of SCH in the landscape design is Masu Planning Landscape.

