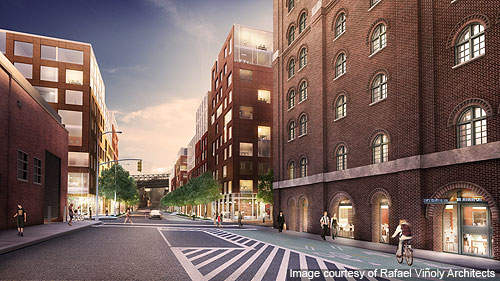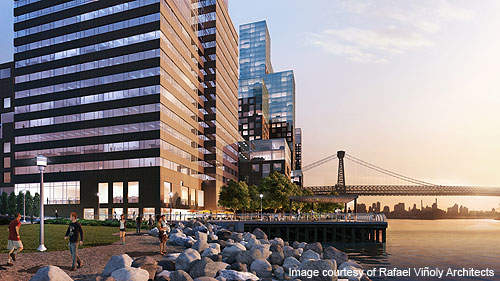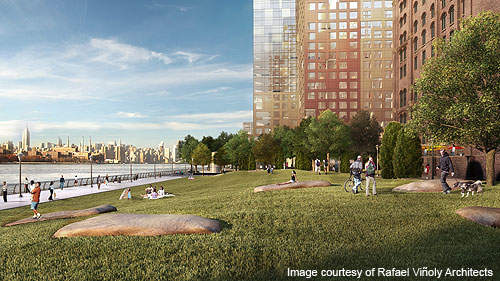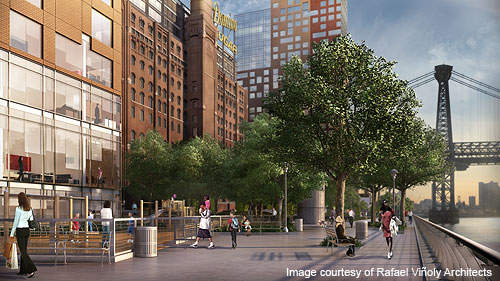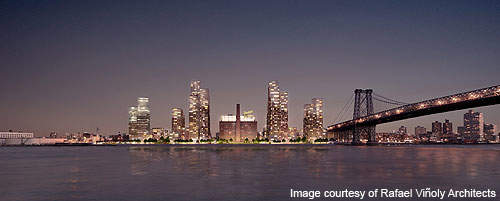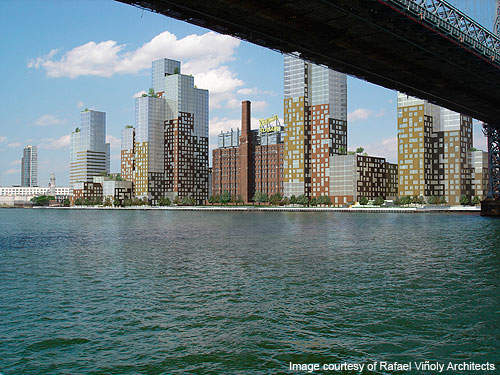The New Domino is a proposed mixed-use residential development on the Brooklyn waterfront in New York, US. The project will be built with ample public and open spaces on the historic industrial site of the former Domino sugar refinery.
The refinery and its processing facilities had been operational since 1884 before being shut down in 2004. The site is located in the north of the Williamsburg Bridge, overlooking the East River.
The Domino Sugar redevelopment project is designed by Rafael Viñoly Architects, which was chosen through a design competition. The project is being developed by Refinery LLC, a joint venture of Katan Group and CPC Resources, a subsidiary of the Community Preservation Corporation.
The total area of the development will be 260,126m² and includes offices, homes and shops. The project will be built in six phases and is expected to be completed by 2020.
In June 2010, the City Planning Commission approved the redevelopment plan. The plan received approval from the city council a month later. In May 2011, the New York State Supreme Court ruled out a case against the city council, developers and the Department of City Planning filed by the Williamsburg Community Preservation Coalition, clearing the path for construction. The coalition had raised environmental concerns and opposed re-zoning of the former factory site. Construction of the first phase will begin in 2012. The total investment in the residential project is estimated to be $1.5bn.
New Domino master plan
The New Domino will be located on the former 11.2-acre industrial site in Brooklyn, between the eastern side of Kent Avenue and the East River. The site spans a five-block section of waterfront land and lies between South 5th Street to the south and Grand Street to the north.
The master plan preserves the Domino refinery complex. A total of 2,200 residential apartments will be built in phases around the unused refinery, with about 660 apartments (30%) reserved for lower and moderate-income families.
A new public waterfront esplanade with one acre of open lawn is also planned as part of the development. It will be located between the river and the refinery, and connect the existing public community spaces with the Grand Ferry Park in the north.
A street grid will be built across the residential development for public access to the waterfront. It will provide the apartment building spaces. The buildings will be grouped together at sites A, B, C and D. The first two sites will have access from South 1st Street extension, while sites C and D from South 4th Street extension. The master plan also includes provision of direct vehicular access to the underground parking garage through South 1st and South 4th Streets extensions.
New Domino design
The new glass and brick buildings will range from six to 40 stories in height, with the Williamsburg residences having pedestrian access from the Brooklyn community to the waterfront. The riverfront space will act as visual corridors and offer panoramic views of the Williamsburg Bridge, Manhattan and New York Harbour. The ground floor apartments will have street-level retail and 1,700 underground car spaces. Plans also include the provision of space for an onsite grade school.
The modular design elements of the New Domino project will enable apartment complexes of a similar plan but with varied heights, gradually rising from the surrounding neighbourhood to the waterfront. The waterfront buildings will have two 30-floor and two 40-floor apartments offering spectacular views, with the tallest building about 121m high.
The Domino refinery complex is the centrepiece of the plant. It has a Pan House, 13-storey Filter House, ten-storey Processing House and a 47.2m chimney. In September 2007, the building acquired Landmark Status from the Landmarks Preservation Commission.
The complex has 37,162m² of usable space, has been redesigned by Beyer Blinder Belle Architects & Planners and will house 241 apartments, a community centre, retail and cultural facilities. It will also have a four-storey rooftop structure on which the iconic yellow Domino Sugar neon sign will be installed. The neon sign is currently mounted on a 1960s building.
The design will transform the industrial complex into a mixed-use residential development by preserving the history of the site and of the Brooklyn waterfront.
Sustainability
The development will have landscaped parks in major areas of the site and green roofs providing outdoor terraces, which will avoid stormwater runoff. The landscaped roofs will also decrease the urban heat island effect. The brownfield redevelopment of the New Domino will target LEED certification.

