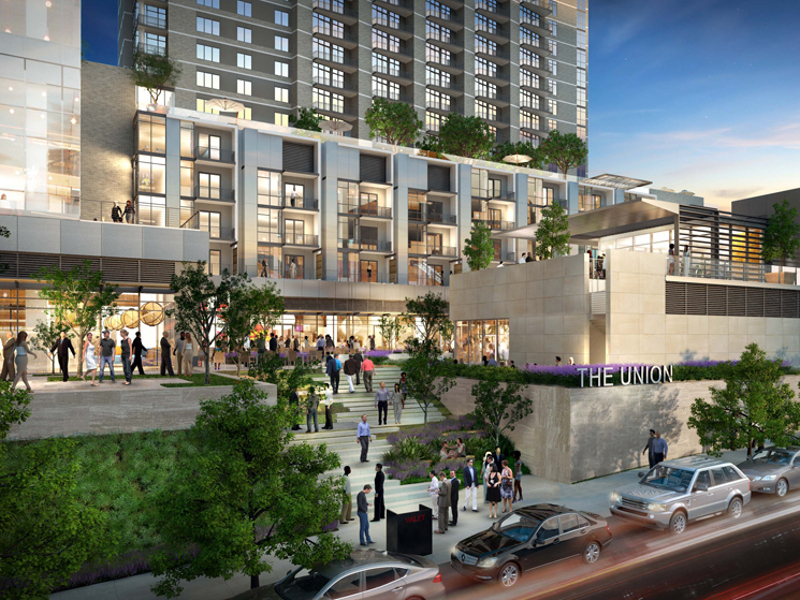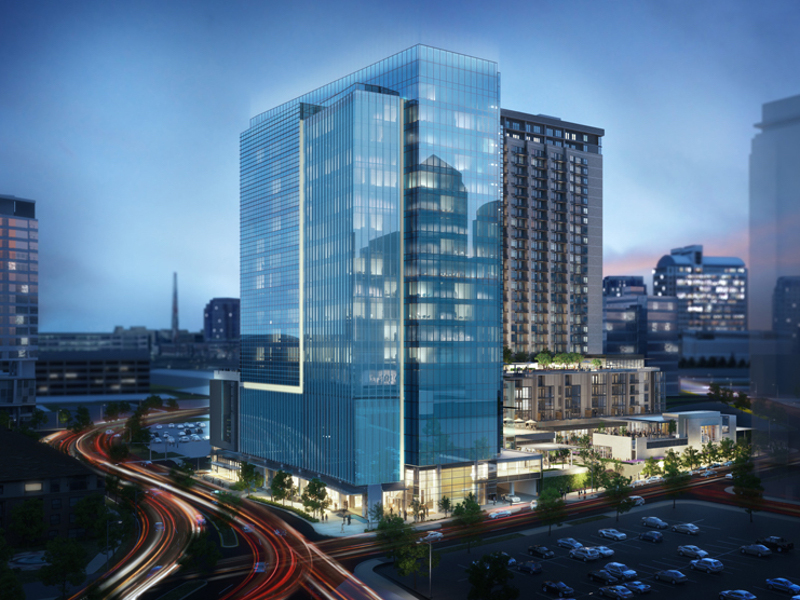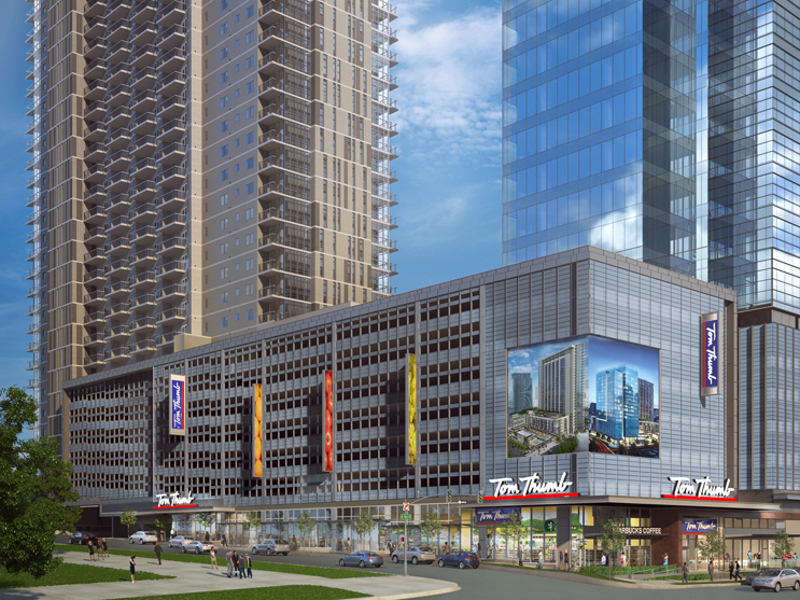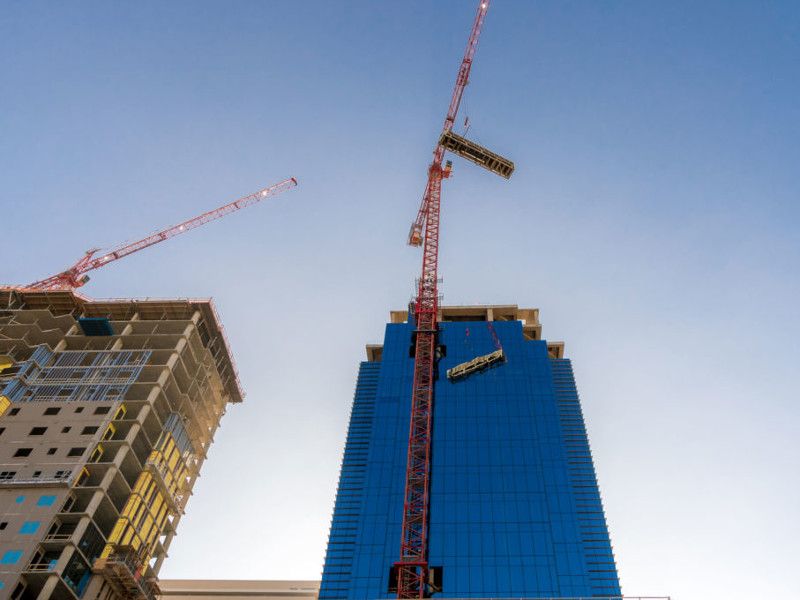The Union Dallas mixed-use project is a $350m project being developed between Field Street and Cedar Springs Road, Dallas, US.
RED Development is overseeing the 800,000ft² project, which features an office tower and a residential tower, along with retail spaces and restaurants.
Construction of the two-phased mixed-use project began in 2016 and the first phase was completed in November 2018. The second phase is expected to be completed in 2019.
Union Dallas project location
The Union Dallas mixed-use development is located at the junction of five city streets.
It neighbours prominent attractions such as Klyde Warren Park, American Airlines Centre, Katy Trail, the Perot Museum of Nature and Science, the Ritz-Carlton and various residences, restaurants and retail attractions.
Union Dallas mixed-use project design details
The Union Dallas mixed-use project comprises office spaces, residential units, and retail and open spaces. It also incorporates a blend of cultural and community elements to provide advanced urban living and contemporary lifestyle.
The office tower is a pre-certified LEED Gold tower that offers views of the city. It features a transparent curtain wall design, along with other features that bring a world-class, international sensibility to clients.
The residential tower features floor-to-ceiling blue-tinted glass that penetrates light into the open expanse of its common areas. The residents can view the central plaza, the neighbouring Arts District and other cityscape vistas.
Development details of the Union Dallas project
The first phase of the mixed-use project includes a 22-storey Class-AA office tower covering an area of 417,000ft². The tower features large floor plates and a secured parking structure with 1,700 car spaces.
The second phase of the project involves the construction of a 31-storey high-rise building comprising 309 residential units and 87,000ft² of retail space.
Both the towers will share an amenity deck, which is located above a 60,000ft² Tom Thumb urban grocery store, restaurants, and parking spaces.
Named Christopher, the residential tower will comprise one, two and three-bedroom apartments. It will provide luxurious dwellings with elegant finishes and lavish amenities.
The central plaza, the signature element of the project, will feature open space with large trees in a park-like environment. It will be developed in a half-acre of green land and comprises an open-air events plaza, along with a water feature and green spaces for sitting and relax.
The project will feature restaurants offering world-class dining, such as The Henry, North Italia, TACOLINGO, Minami, and Tom Thumb.
Amenities at Union Dallas project
The project will include an amenities deck on the 8th floor, which features a state-of-the-art fitness centre and a contemporary tenant lounge. It will also provide a conference centre with a capacity to accommodate up to 75 people.
The residences of the project will feature gas ranges, kitchen islands, custom-designed cabinets and four finishing schemes.
The project will also feature advanced heating, ventilating and air-conditioning (HVAC) system comprising four 30,000lb Daikin Applied AWV Pathfinder® air-cooled chillers.
Contractors involved
HKS is the project architect while StreetLights Residential was engaged for the development of the residential tower.
Peloton Commercial Real Estate is responsible for the office leasing activities, while CBRE-UCR is responsible for retail leasing.
The Office of James Burnett (OJB) is responsible for the landscape design of central plaza at the mixed-use project, while DPR provided cost estimation of various components of the project.
HTS Texas is the supplier of HVAC system for the office tower.







