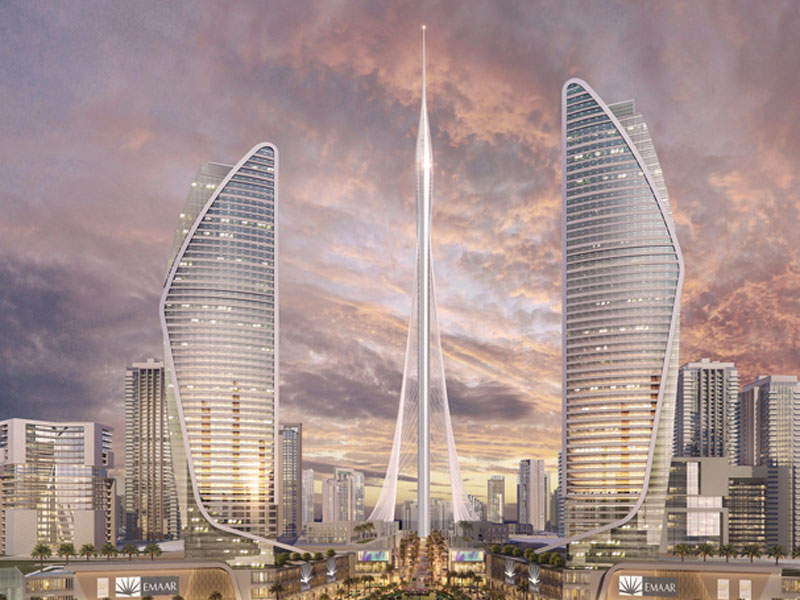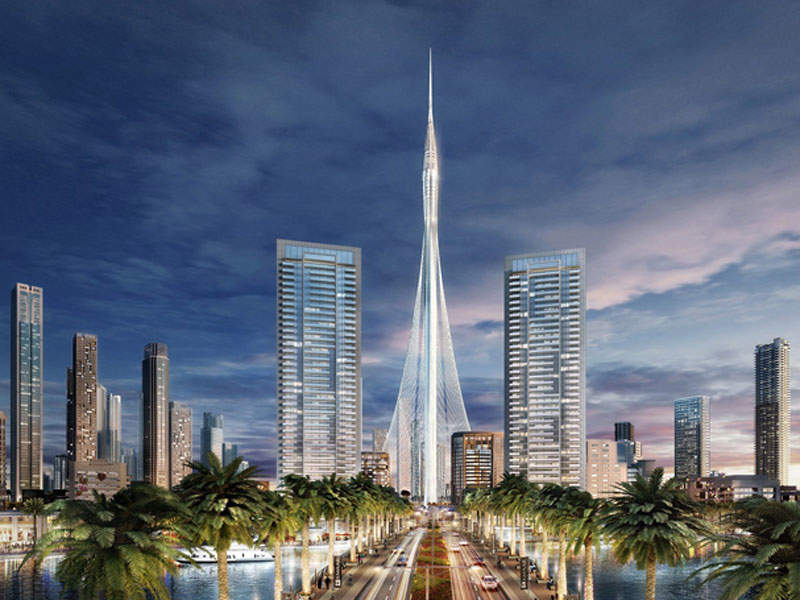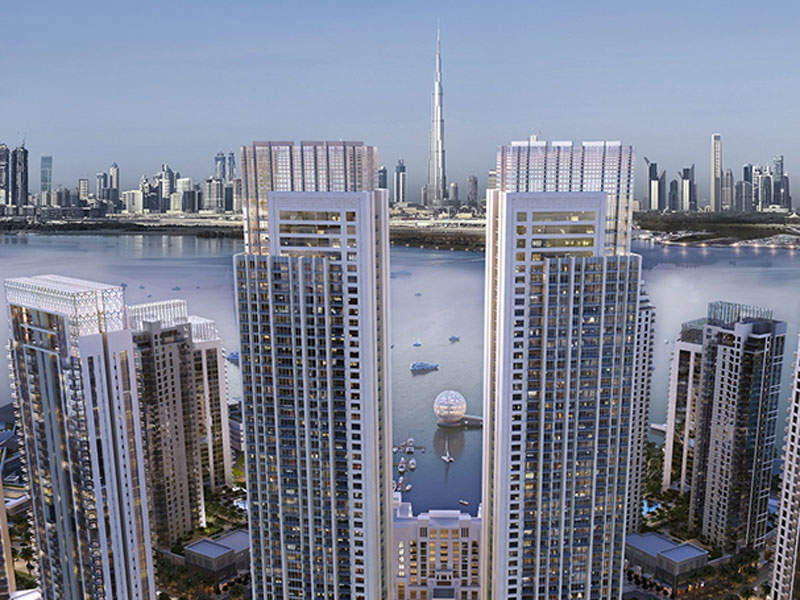Emaar Properties is developing a new iconic structure called The Tower as part of its 6km² Dubai Creek Harbour master plan in Dubai. The $1bn skyscraper is expected to become the world’s tallest building at 928m, overtaking the current world’s tallest building Burj Khalifa.
The Tower will serve as the central piece of the Dubai Creek Harbour master plan, which includes the development of nine different commercial districts comprising high-end residences, event spaces, galleries, hotels and other amenities. It is expected to establish the Dubai Creek Harbour Project as a prominent attraction in Dubai.
Santiago Calatrava has developed the design for the Tower, while the construction is expected to commence in 2016 and be completed by 2020 in time for the Dubai Expo 2020.
Dubai Creek Harbour master plan details
Dubai Creek Harbour master plan includes nine districts such as the Island District, the Canal District and the Sanctuary District. The Island District includes high-end residences known as Dubai Creek Residences, Creekside 18 and Harbour Views.
Dubai Creek Residences include six 30-storey to 40-storey residential towers, providing spectacular views of the harbour and Dubai’s skyline. The residences will be lined with yacht clubs, pools, a marina and retail spaces.
Creekside 18 includes two 37-storey residential towers, while Harbour Views includes 51-storey twin residential towers, which provide easy access to several of the amenities and leisure spaces in the Island District.
The project will also include recreational experiences, eco-resorts, landscaped gardens, parks, civic facilities and other amenities. It is located ten minutes away from Dubai International airport and will be connected to the main city through the Creek Bridge.
Design of The Tower at Dubai Creek Harbour
The Tower’s design is inspired by the natural shape of a lily bud and takes the image of a minaret, a distinct feature of the Islamic culture. The central column is shaped in the form of a slender stem. A net of steel cables stays will anchor the reinforced concrete column to the ground and provide structural stability and will be the longest ever used on a structure.
Damper systems and shock absorption systems will be placed at different locations and heights to improve structural safety and stability. Comprehensive wind tunnel tests were completed in July 2016, establishing the structural stability of the tower.
The top of the building will be oval-shaped, containing ten observation decks that will provide panoramic views of the city. The observation decks include two garden decks, which are designed on the lines of the Hanging Gardens of Babylon.
The building will also feature rotating balconies that extend outside the tower’s façade, a high-end hotel, green spaces, restaurants and event spaces. The 500m-diameter central plaza of the tower will include retail spaces, a museum, educational amenities and an auditorium.
The peak of the tower will emanate a beacon of light at night. The main structure and steel cables will be illuminated to highlight the tower’s design. Movement lighting will also be used to enhance the structure’s visual appeal.
Sustainable features of The Tower
A highly efficient cooling system will be added to the skyscraper, where collected water from the system will be used to clean the façade of the building. Green corridors across the structure will provide solar protection. An integrated shading system will improve the energy efficiency of the building.
Construction timeline
The tower’s construction will be divided into three packages. The first package will consist of the piling work and the second will be the concrete base, while the third package will be for the steelwork, which includes the fabrication of the steel cables.
Key players involved with The Tower project in Dubai
Santiago Calatrava is responsible for the design and engineering work. ChapmanBDSP served as the mechanical, electrical and public health consultant during the tower’s designing phase. Aurecon was contracted by Santiago Calatrava to work on various design elements for the building.






