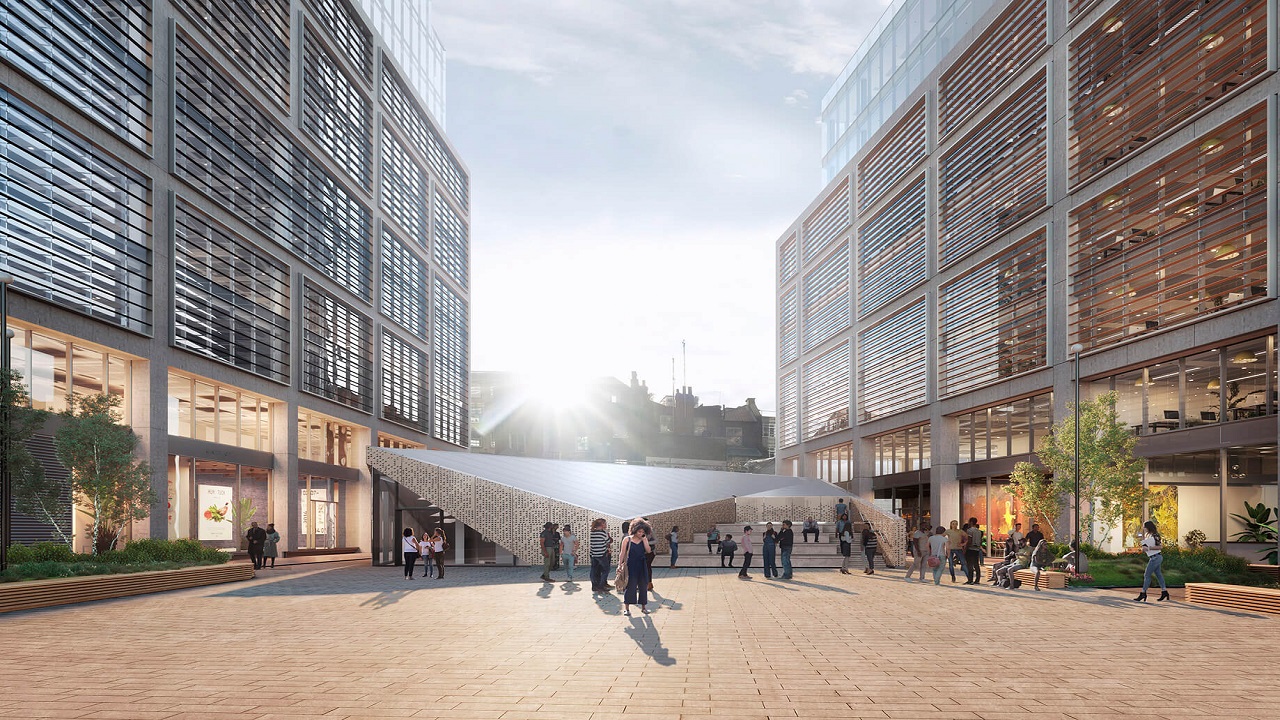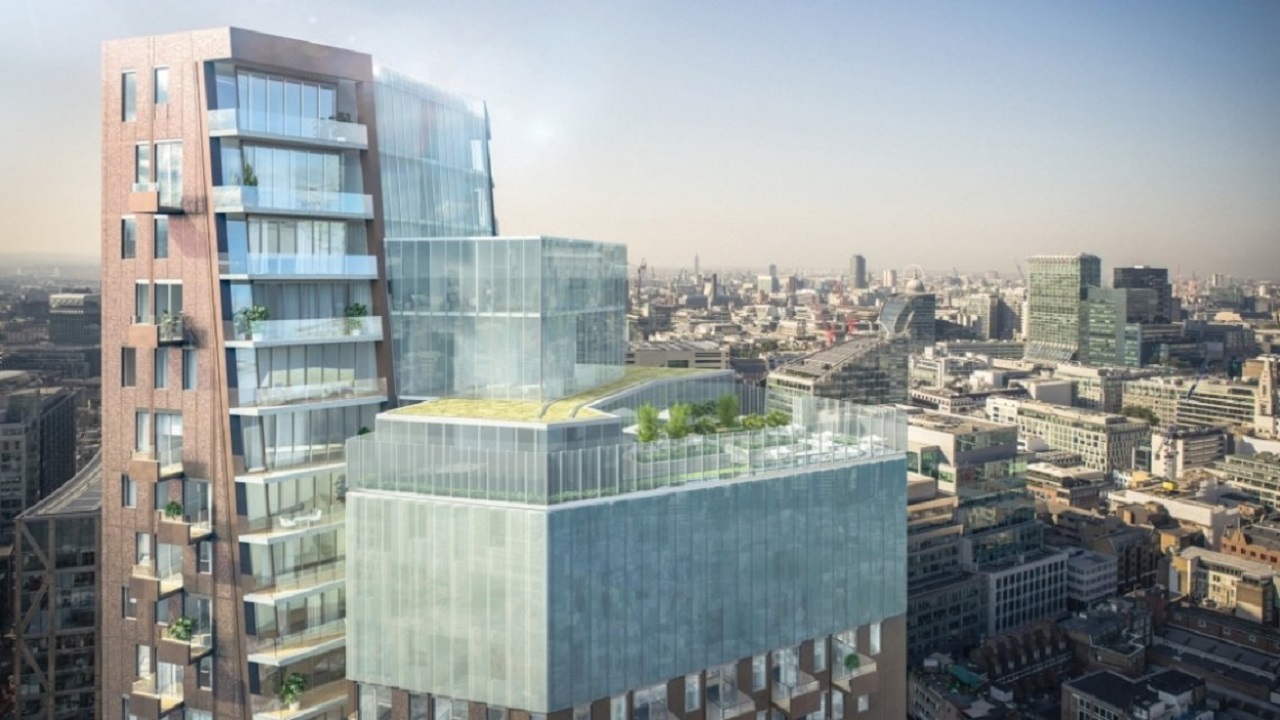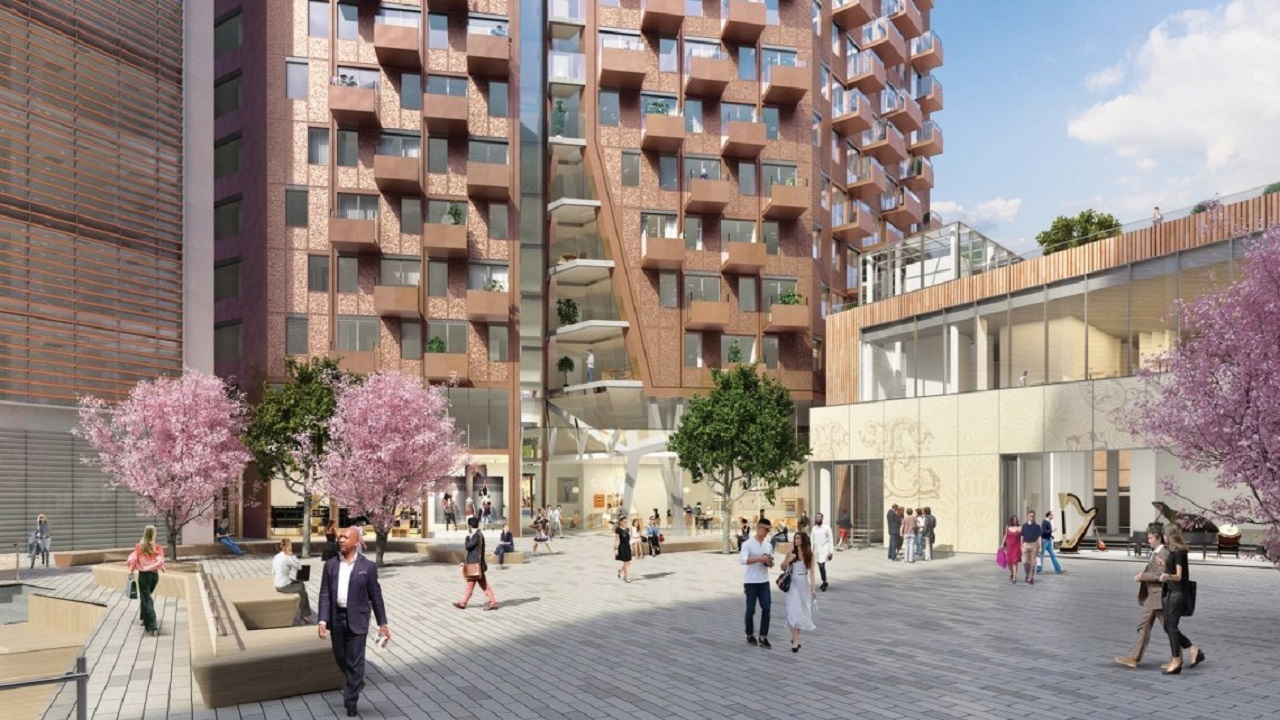The Stage is a mixed-use development being undertaken in London, UK. The £750m ($976m) project will include residential, commercial, and entertainment space, along with public parks, pop-up shops, bars and restaurants.
The project will occupy a 1ha site that will undergo development as part of a 250-year lease to include 33,000ft² of retail, 200,000ft² of office space, and 400,000ft² of mixed-use space.
The Stage will incorporate the remains of Shakespeare’s Curtain Theatre, a 16th century playhouse where some of his famous plays, including Romeo and Juliet, were first performed. The remains of the theatre will be preserved and showcased at a visitor centre.
The project is being developed by the Stage Shoreditch, a joint venture firm comprising Cain Hoy, McCourt Global, Investec Structured Property Finance, Galliard Homes, and Vanke.
The development will transform the once-neglected neighbourhood into a major visitor attraction. It will also support the social, cultural, and economic development of the region.
The visitor centre received planning consent in October 2020 and is expected to be completed in 2022.
The Stage location
The Stage will be built in the fashionable district of Shoreditch, within London’s EC2 region.
The district is well-connected by the London Overground from Shoreditch High Street station, and mainline and tube services from Liverpool Street station.
The mixed-use project site is located at the former site of Shakespeare’s Curtain Theatre, which was discovered during an excavation.
The Stage design and details
The Stage will comprise a residential tower, three bespoke commercial and retail buildings, an assembly pavilion, and retail premises and gardens developed through the modification of Victorian railway arches. Each of these components will be linked by a 0.44ha public plaza.
The development will include two buildings for premium business accommodation, The Hewett (70,000ft²) and The Bard (137,000ft²), with flexible floor plates ranging from 6,500ft² to 12,500ft².
The Hewett will be spread across eight floors with a west-facing terrace on the seventh floor while The Bard will have 12 floors with terraces on the ninth and 11th floors. Both buildings will be built with quality finishes and a modern design. The Stage development aims to achieve Excellent rating under the Building Research Establishment Environmental Assessment Method (BREEAM).
Residential tower details
The 37-storey residential tower will house 412 apartments that will encompass a central public piazza, set to be one of the largest in the city.
The residential tower will offer one, two and three-bedroom apartments, along with studio apartments and luxurious four-bedroom duplex penthouses. The entrance for the residences will be through a double-height reception foyer with beautiful interiors. The residences will include several private facilities and a sky bar and terrace on the 32nd level while the lower levels will have a cinema, private spa, business suite and gymnasium.
Visitor centre
The visitor centre will be incorporated with the ambience of the Elizabethan playhouse and include artefacts unearthed during the site excavation. It will also include a 200-seat sunken amphitheatre, which will serve as a venue to host plays.
Corrugated, perforated and polished stainless-steel panels will form the visitor centre’s façade, which will resemble a folded fabric curtain that covers a theatre stage.
The discovery of a bird whistle during the excavation led to the inclusion of the shapes of nightingales and larks in the perforation patterns. Inscriptions from Romeo and Juliet will also be displayed at the space.
A glass stage will be the centrepiece of the building. It will be constructed to float above the artefacts and used as a stage for evening performances.
Contractors involved
The Stage was designed by Perkins+Will, a global architecture firm based in the US. Saentys created several modern marketing tools for the project.
O’Shea was awarded a £300m ($390m) main contractor build contract for the mixed-use development project while Cilantro Engineering was appointed for design and build mechanical, electrical and plumbing (MEP) installations.
The reception area in the residential tower will feature interiors by Nicola Fontanella of Argent Design.
O’Reilly Concrete will supply a self-compacting concrete for the project. Kloeckner Westok was contracted to work with SDM Fabrications for the fabrication and erection of the steel frame for The Bard building.
Keltbray was appointed to undertake demolition, excavation and piling work while DML will oversee design, construction and other commercial aspects.






