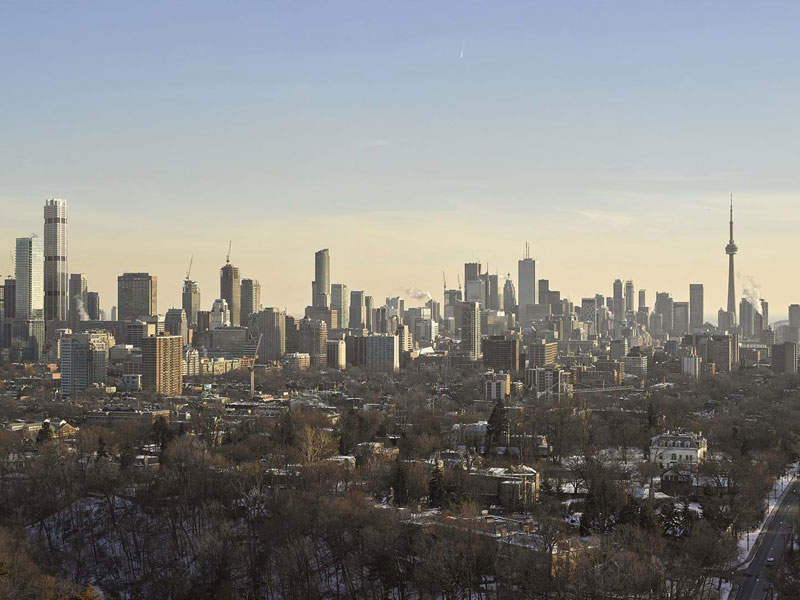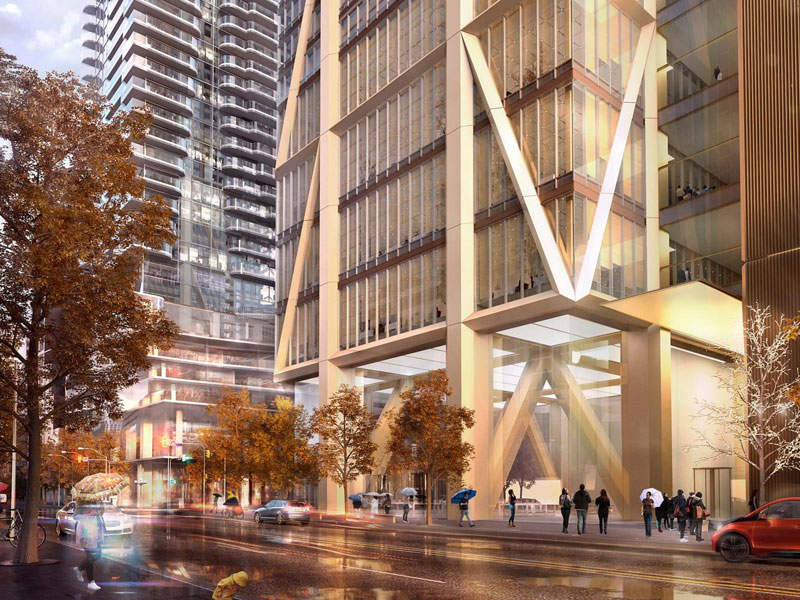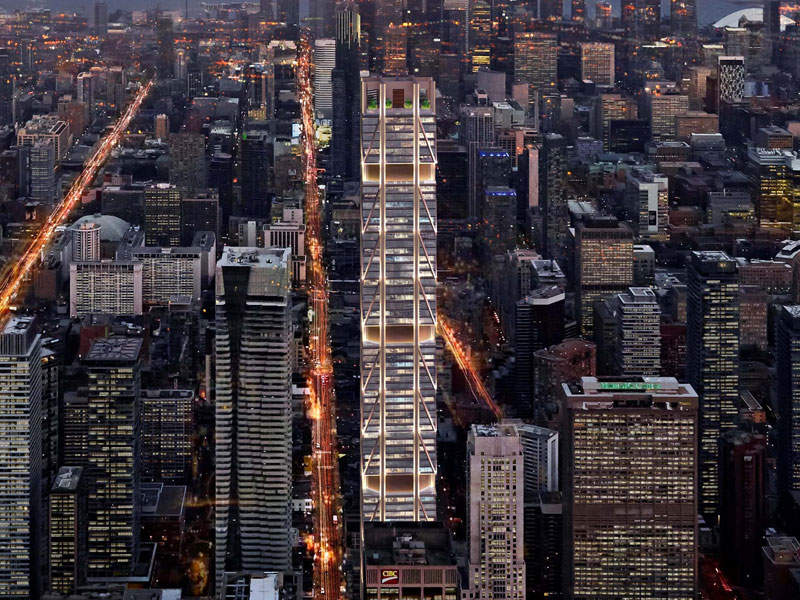The One is an 85-storey mixed-use building being developed at 1 Bloor West in Toronto, Canada.
The 318m-tall (1,043ft) structure will be Canada’s tallest building upon completion and also Toronto’s first $1bn condo development. It will also be the second tallest man-made structure after Toronto’s CN Tower. It will comprise 416 spacious residential suites.
Construction of the skyscraper started in October 2017 and is scheduled for completion in mid-2022. Mizrahi Developments is the project developer.
The One location details
The One building will be located within the tower cluster of Yonge and Bloor node, a famous intersection in the city.
The building will create a connection between downtown Toronto and the Yorkville neighbourhood. In addition, it will connect Yorkville with Bloor and Yonge Streets.
The residential building will be integrated with the city’s underground pedestrian ‘PATH’ network. It will also include bright and airy passageways connecting to the north-south and east-west subway lines.
The One design
The One building will feature a hybrid exoskeleton structural system, wherein the exterior will be covered by metallic trusses, which provide support. Many of the windows all the way up the tower open to the outside air.
The podium of the building will include nine levels of retail, restaurant and cafe space surrounded by a 60m atrium. The retail floors will be located 49.8m above street level and will create the most distinguished indoor shopping experience in Toronto.
Occupying more than 240,000ft², the retail space will have 22ft-high ceilings and be free of structural columns.
The facade will be a cluster of vertical, horizontal and diagonal framing elements enclosed in a champagne bronze colour.
Details of the residences at The One
Accessible through a glass bridge at level 12, the apartments of the residential tower will comprise winter gardens with panoramic city views. The rooms will have wide glass walls with ceiling heights ranging between 9ft and 11ft.
The residential floors will have uniform planning modules of 57m² (620ft²). The tower will also comprise a series of duplex penthouses offering great views of Lake Ontario and beyond.
The residential tower will also feature a sky lobby with spa and fitness centres, library and entertaining rooms, and a large south-facing terrace, which will act as a good relaxation point.
Amenities at The One
The One building will include a new luxury boutique hotel named Boutique Hotel Toronto. It will take up ten levels of the tower and will have 200 rooms featuring creative and sophisticated accommodation.
The building amenities include parking for 600 valet spaces, a 24-hour concierge service, private club rooms, and an outdoor sky garden.
The sky lobby on the sixth level will be made up of a glass-encased lounge with marble floors and double-height ceilings.
The tower will also feature one level of casual to elegant restaurants offering international cuisine. In addition, a shopping concourse two levels below street level will be available.
Sustainable features of The One
The One building location will be feasible for mass transit and pedestrian modes of travel, thereby reducing the dependency on personal vehicles.
A tree canopy will provide shadows for the on-site walkways. A triple-chute waste management system will be placed for efficient waste management and tracking.
Contractors involved
Foster + Partners and Core Architects are the project architects. Read Jones Christoffersen is the structural engineer for the project, while Planning Partnership is engaged as the landscape architect.
Altus was engaged as the quantity surveyor for the project, while MCW Consultants was engaged as the environmental engineer.






