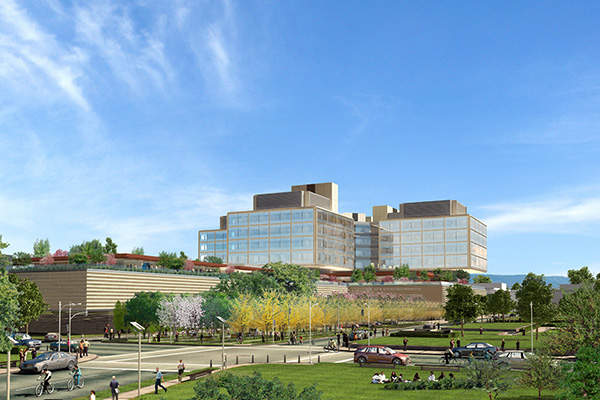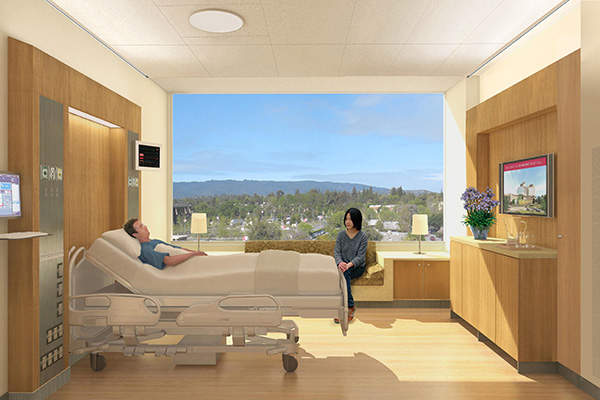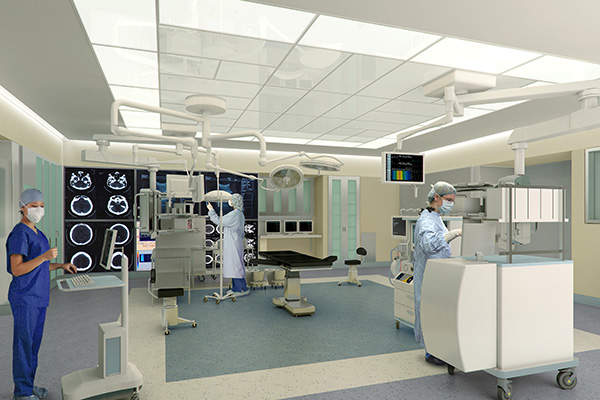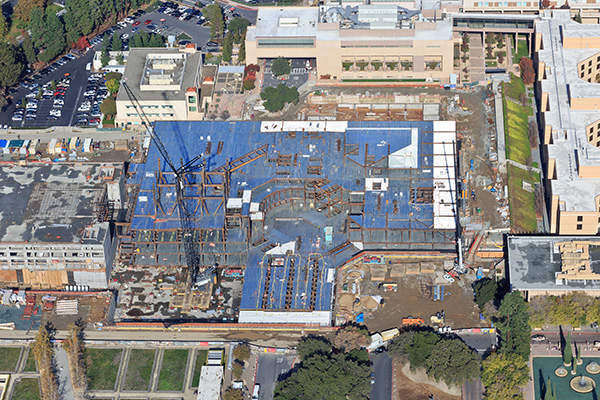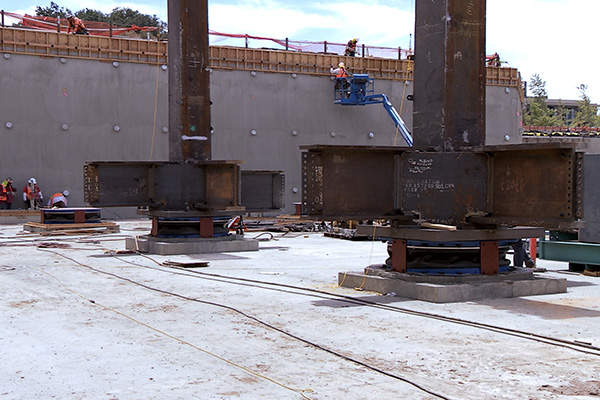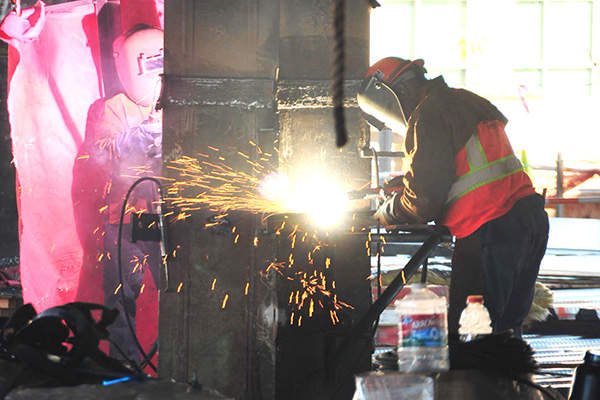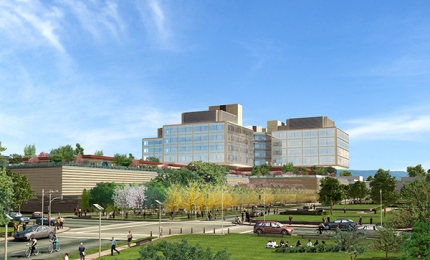
The New Stanford Hospital is a state-of-the art medical facility being built in the Stanford University Medical Centre (SUMC) campus in Palo Alto, California, US.
The new hospital building will be located adjacent to the existing Stanford Hospital on the north-west part of the campus. It will meet the latest seismic safety standards and house improved patient care facilities equipped with modern medical technology.
The 824,000ft² facility is designed by New York-based Rafael Viñoly Architects in association with Lee, Burkhart, Liu architecture firm. The new hospital is part of the $5bn Stanford University Medical Centre Renewal Project and will replace a portion of the existing hospital that was constructed in 1959.
The hospital project broke ground in May 2013 and is scheduled to be completed in 2017, while its opening for patient care is expected in early 2018. It is being funded through a combination of hospital funds and private donations.
Patient-centric design
The eight-story building will consist of four modular patient pavilions rising from a three-story diagnostic and treatment and roof garden podium, all organized around a central atrium gallery. The modular design will enable the hospital functions to alternate with open spaces, access to natural light, and provide distinct identity and consistency to the patient units.
The upper floors will house patient rooms with oversized glass windows. These rooms line the perimeter of the structure, providing natural light and views of the roof gardens, courtyards and surrounding foothills. The nurses’ stations and support spaces occupy the interiors of these units.
The lower floors will contain the lobby, dining commons, emergency department, imaging center, operating rooms and imaging department organized around an entry plaza and a light-flooded atrium covered by a 120ft column-free shallow grid shell glazed dome. The atrium will feature landscaped areas and water cascading down sculptured steps.
The third level will contain accessible roof gardens and non-clinical amenities such as a cafeteria, a lounge area, restaurant, conference centre and staff lockers. Glass corridors will wrap the central open-air courtyard, extending along the roof gardens and connecting people to elevators that serve the upper floors containing the patient care units.
The flexible and modular approach employed in the design allows future expansions and horizontal development of the building.
Facilities at the new hospital
The new hospital will feature 368 individual patient rooms with a total of 600 patient beds on site.
A new Level 1 trauma centre, which is more than twice the size of the current emergency department, will also be built. The hospital will also house cutting-edge diagnostic and treatment rooms, including 17 operating rooms with an area of 800ft² each, 11 interventional / radiology image-guided rooms, five MRI rooms, four CT scan rooms, one interventional MRI room and two intensive care units with a surgical focus.
Five gardens for patients and visitors, a meditation room, walking trails and a new parking structure are also part of the project.
Earthquake-proof construction
The new hospital building, being constructed at the site that previously housed the Welch Road community physician offices and the former patient and visitor parking structure on Blake Wilbur Drive, is situated in the earthquake prone Bay Area. It is being erected as a base isolated building to dissipate earthquake-generated energy. The new building can withstand an earthquake of 8.0 magnitude.
The $2bn Fiona Stanley Hospital is a flagship tertiary health facility under construction at Murdoch in Western Australia’s capital city, Perth.
The building’s concrete and steel foundation contains 206 custom-made base isolators of two sizes: 52 larger ones weighing 4.5t each, and 154 smaller ones weighing 2.5t each. These steel isolators are positioned 30ft below ground level on 8ft square pedestals which are supported by 70ft-deep concrete piles and will allow the building to shift up to 6ft (3ft in any direction), acting as a buffer between the building and the moving ground.
The foundation was constructed with a cushion of air around it. All structural elements that are in contact with the ground such as doorways, staircases as well as utility connections and pipes are flexible to move in any direction.
Contractors involved with New Stanford Hospital project
A joint venture of Clark Construction Group and McCarthy Building Companies is engaged as the general construction contractor on the New Stanford Hospital building project. Nabih Youssef Associates provides structural engineering services for the project.
Sasco Electric is serving as the electrical subcontractor whereas Mazzetti & Associates is the sustainability and mechanical, electrical and plumbing (MEP) design consultant for the project. Other firms in the design-assist team include Critchfield Mechanical and Pan-Pacific/Murray Company.
The base isolators for the building were manufactured by Earthquake Protection Systems (EPC), a company based in California.

