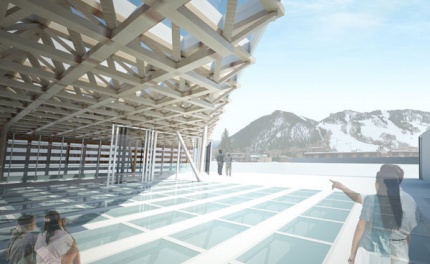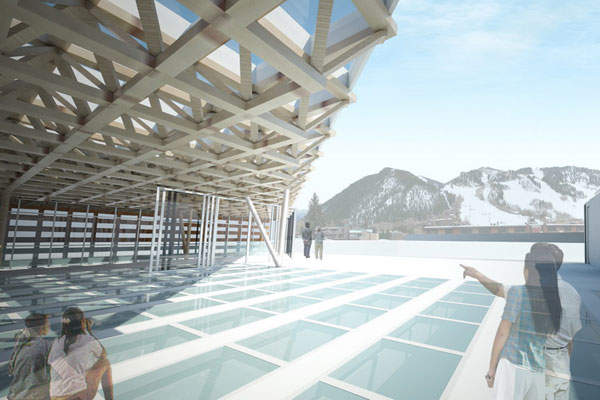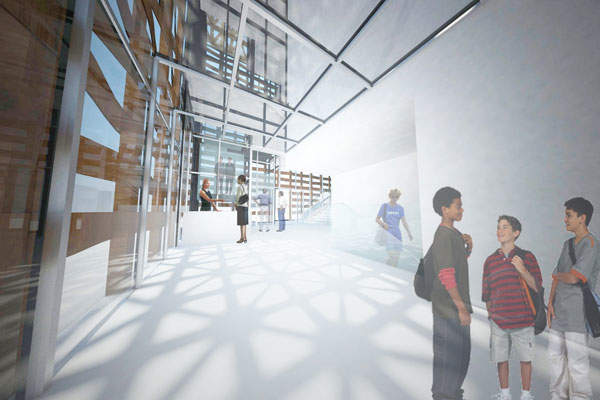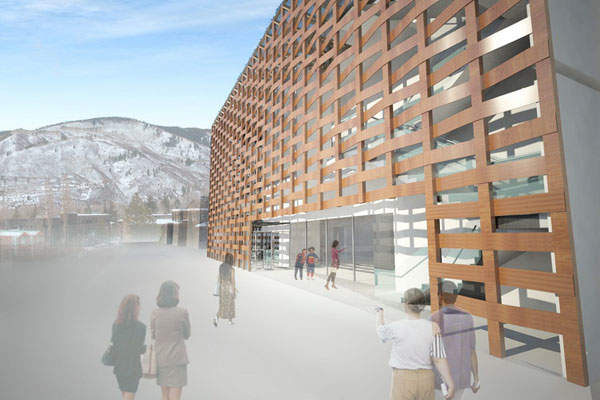
The New Aspen Art Museum (AAM) building is located at the corner of South Spring Street and Hyman Avenue in downtown Aspen, Colorado, US, and was opened to the public in August.
The new museum building replaces the existing 35-year old AAM building located on the banks of the Roaring Fork River on the renovated site of the Holy Cross power plant. The new 30,000ft² building was designed by Japanese architect Shigeru Ban, who won the Pritzker Prize this year.
The $65m new art museum broke ground in August 2011 and construction started in October 2012. The relocation and expansion of the facility became necessary with the rise in the number of students and annual visitors. The project was fully financed by private funds raised under the leadership of Aspen Art Museum (AAM) New Building Committee.
New Aspen Art Museum project development
Related content
The Broad Museum, Los Angeles, California, US
The Broad Museum is a post-war and contemporary art museum being constructed at Grand Avenue in downtown Los Angeles, California, US.
The Aspen Art Museum officials organised a design competition for the new building project in December 2005 and Shigeru Ban was selected as the architect in 2007. The project received approval from the Aspen City Council in August 2010.
The property purchase, removal of existing structures from the site and the development of the schematic design were carried out throughout 2011.
Excavation and foundation works began in 2012 and the concrete structure of the building was completed in 2013, followed by works on the roofing, exterior wall systems and interior partitioning.
New AAM building structure and design
The new four-storey building offers 12,500ft2 of exhibition space in six galleries and involves five critical design elements. A triple-level grand stairway between the building’s exterior screen welcomes visitors, while the interior wall leads them to the interior galleries and provides an exterior access to the public roof. The staircase is accessible from both the interior and the exterior. The exterior part of the staircase leading to the public roof is inhibited by mobile art platforms.
A transparent glass reception elevator named the Moving Room, located in the north-east corner of the museum, takes the visitors to the roof from the entrance.
The façade on two sides of the building features woven wooden cladding made of Prodema, a composite of resin and paper stuffed between two thin layers of wood. Light passes through the openings of the wooden screen, creating attractive shadows on the stairs.
The new building features a triangular wooden roof structure surrounded by an open terrace. The openings in the wooden structure filter sunlight onto the terrace, where walkable transparent glass panels function as skylights to provide natural light for gallery spaces inside the building.
Facilities at the New Aspen Art Museum
The new museum building provides about three times more exhibition space compared to the old museum building. Besides six galleries, the new museum also features a classroom for education, an on-site artist studio, a conference room, a café, a bookstore and a museum shop. One of the galleries of the new museum will also be used as a black box theatre.
The roof sculpture garden of the building offers visitors a pleasant view of the surrounding Aspen mountain. Other facilities at the building include office and art storage spaces, a freight elevator and a loading dock.
Contractors involved
Turner Construction, in partnership with Summit Construction, were selected as the construction contractors for the New Aspen Art Museum project in January 2012.
Cottle, Carr & Yaw (CCY) Architects was appointed to assist the chief architect, Shigeru Ban.






