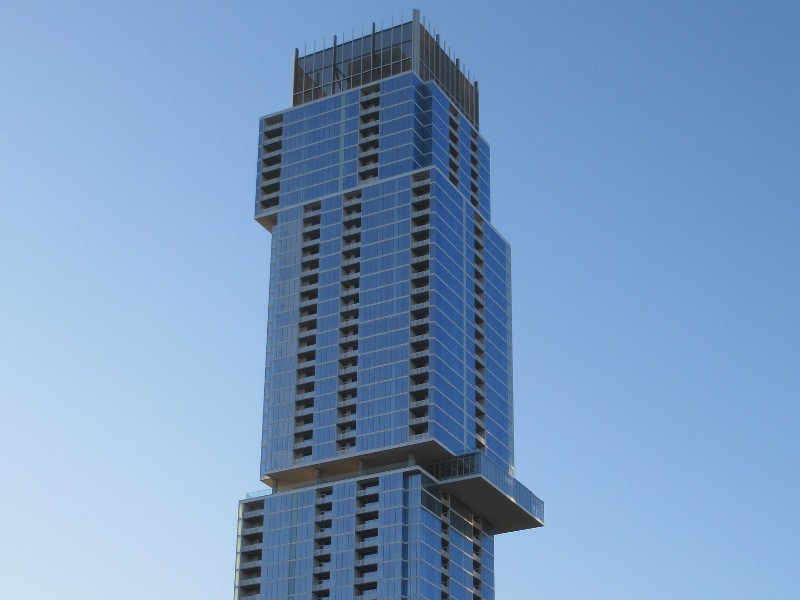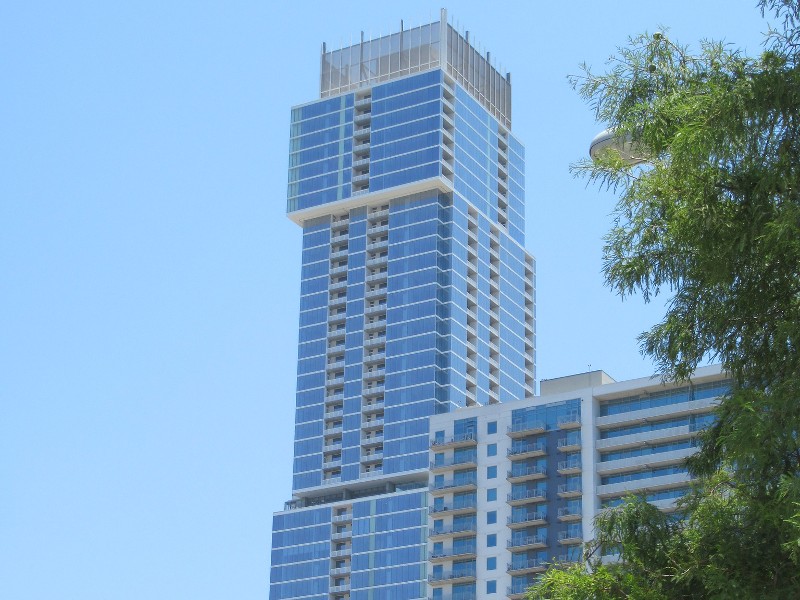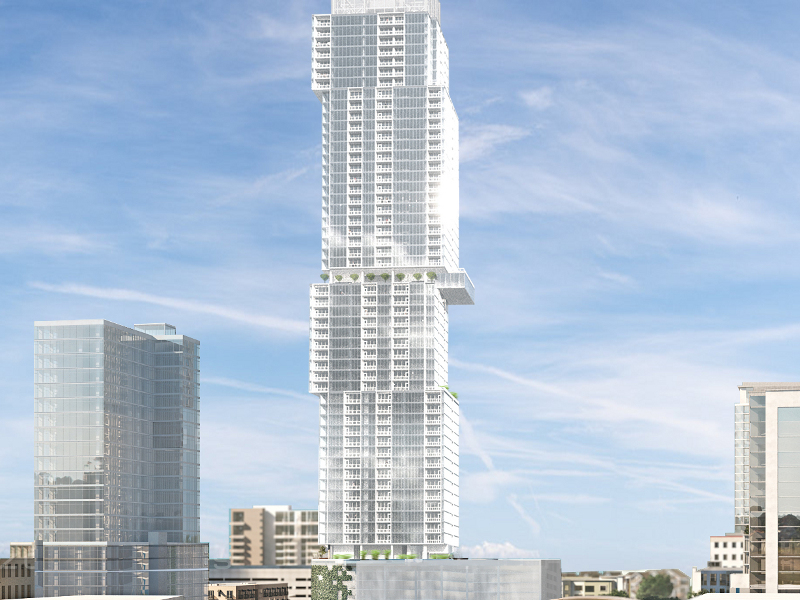The Independent is a 685ft-tall condominium tower located in Austin, Texas, US. It is the tallest residential building in the region.
The tower was jointly developed by CIM Group, Aspen Heights, and Constructive Ventures. The ground-breaking ceremony for the project was held in January 2016 while construction was completed in July 2019.
The building won the 2017 design award from the American Architecture Prize in the Tall Buildings/Architectural Design category.
Location of the Independent condominium tower
The Independent building is situated on a 1.7-acre property at the north-east corner of 3rd Street and West Avenue in downtown Austin.
The property is located within walking distance to most of the major retail stores, entertainment venues and offices in downtown Austin, including Lady Bird Lake, Trader Joe’s & Seaholm District, New Central Library, Whole Foods’ Flagship, and Royal Blue Grocery.
It also lies in close proximity to Violet Crown Theater, City Hall, Market District, ZACH Theater, Clark’s Oyster Bar, and Waterloo Records & Book People.
The Independent condominium tower design details
The Independent is a 58-storey mixed-use tower with 370 apartment units. It is spread across 660,000ft², with the ground floor featuring 13,500ft² of retail space, which will house a restaurant and a Shoal Creek plaza.
The building has a unique architectural design coupled with a refined material palette while its facade is inspired by the bold and dynamic spirit of Austin.
The rectilinear-shaped building includes unevenly stacked blocks, which earned the tower the nicknames of the ‘Tetris building’ and the ‘Jenga tower’. It is built using concrete steel and is targeted to achieve LEED Gold certification.
The tower is crowned with a box of steel mesh, which was imported from China. The mesh hangs on a 50,000gal water tank at the top of the tower and prevents the building from swaying in strong winds. It also covers the 677-space parking lot located underneath.
The parking lot with small and sporadic windows is located above the ground floor. A pre-fabricated fibreglass fire suppression tank is installed to protect the building from wind gust.
Details of residencies
The point tower of The Independent offers a mix of one to four-bedroom luxury Class A apartments with spacious balconies and penthouses. The residencies range from 756ft² to 3,065ft².
Featuring sleek and modern design, the apartment units are equipped with 10ft ceilings, high-end interior finishes, and balconies.
The spacious rooms with floor-to-ceiling windows are designed to allow abundant light inside the building.
The windows also provide splendid views of the Shoal Creek Greenbelt, the State Capitol, Texas Hill Country, and downtown.
Amenities at The Independent
The building incorporates a variety of amenities with more than 20,000ft² across the ninth and 34th floors.
Amenities on the ninth floor include infinity edge heated pool facing Lady Bird Lake & Shoal Creek, club room with coffee bar, dog lounge with park and grooming station, children’s activity room with playground, landscaped outdoor lounge with fireplace, and guest suites.
The 34th floor contains amenities such as owners lounge, two conference rooms, business centre, 16-seat board room, catering kitchen, private dining space, sky fitness centre, yoga and barre studio, exterior outdoor lounge with fireplaces, and cantilevering 25-seat theatre.
Key players involved in The Independent project
Rhode Partners provided architecture, design and procurement services for The Independent tower project.
Balfour Beatty Construction was the general contractor for the project while Urban Design Group provided civil services.
DCI & Lam Consulting Engineers, a joint venture of Frank Lam & Associates and DCI Engineers, provided structural engineering services while Garza Bury provided mechanical, electrical and plumbing engineering solutions for the project.
Windtech Consultants and Milestone Metals were also involved in the project.






