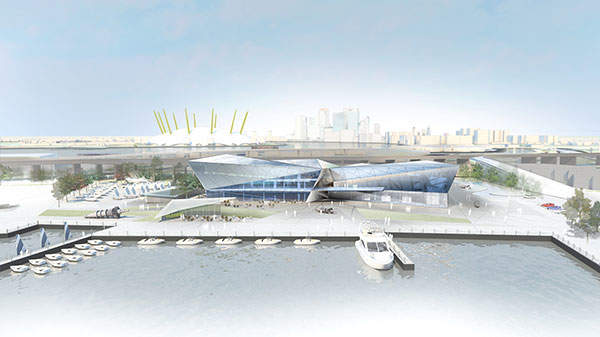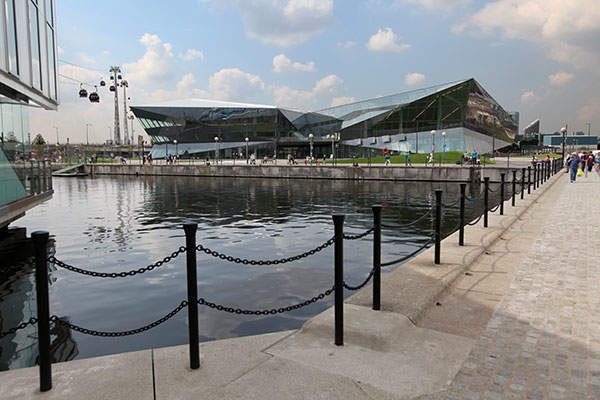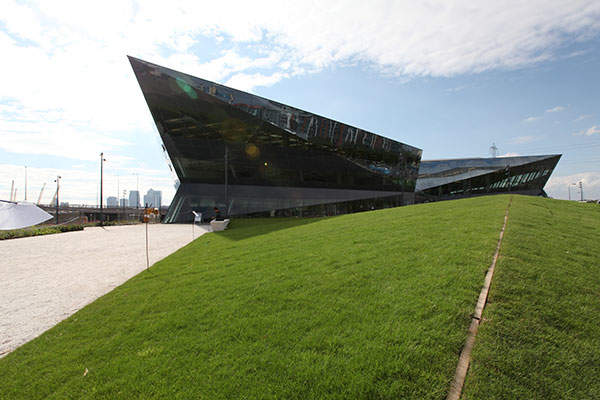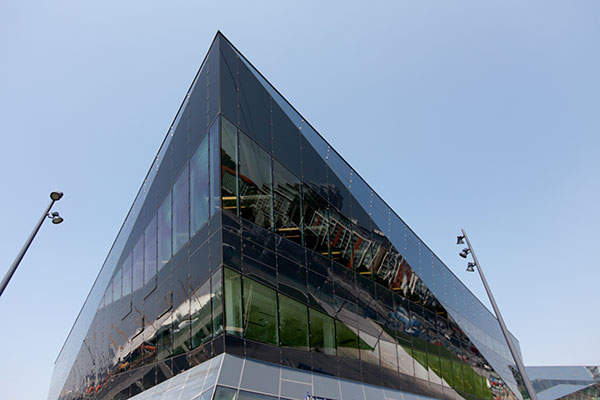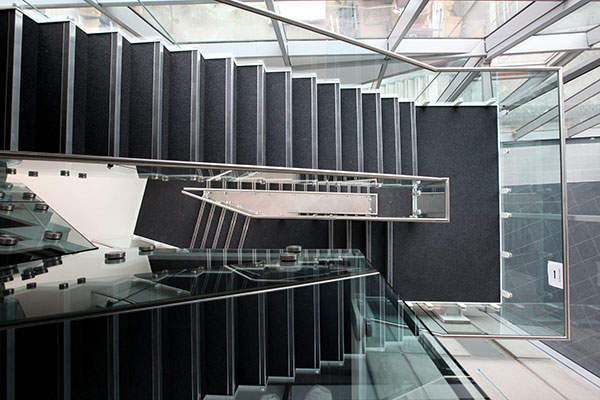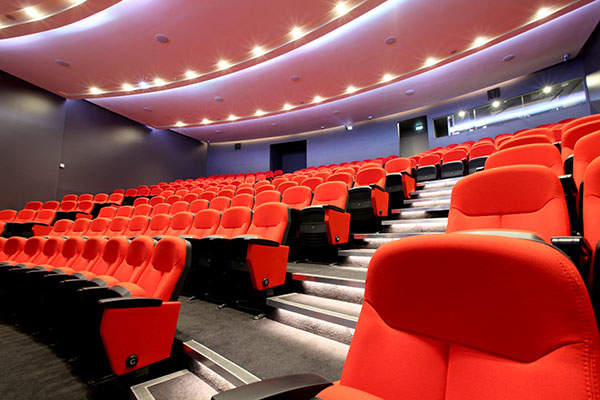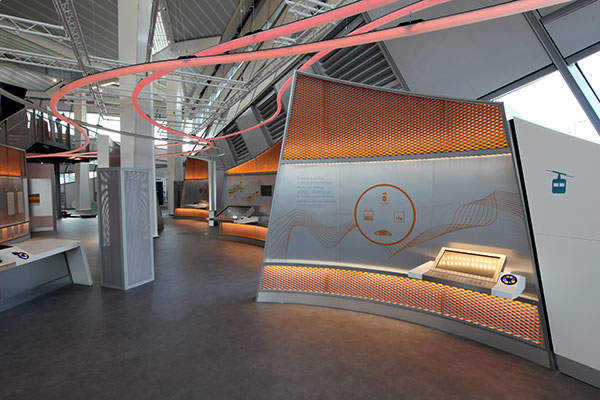The Crystal is a visitor centre and knowledge hub built by Siemens in London, UK. The 22,300m² (240,037ft²) facility is located on Royal Victoria Docks and is part of Siemens’ sustainable cities initiative. It was built at a cost of £30m ($48.7m).
Siemens established the building to find solutions that will create more sustainable cities. The building serves as an education and exhibition space to foster exchange of ideas between architects, city planners, municipal authorities, students and other visitors.
The Crystal, which was opened to public in September 2012, serves as a base for 230 Siemens employees and attracts around 100,000 visitors annually.
Inspiration for Siemens’ sustainable cities project
The Crystal Palace, built in 1851 to host London’s Great Exhibition, served as the inspiration for the new building. The glass and iron building was an engineering marvel during the time and showcased innovations from the industrial Revolution.
Design of the Crystal
The Crystal’s design by Wilkinson Eyre and Pringle Brandon is derived from multi-faceted urban life, with its crystalline shape representing complexity and challenges.
The facility includes two parallelogram structures, each featuring numerous triangular facets. The reflective material on the facade creates a dynamic visual on the waterfront.
Facilities at the Crystal Visitor Centre
The Crystal houses a 2,760m² (29,709ft²) exhibition space at its centre, which includes nine zones: Creating Cities, Smart Buildings, Safe and Sound, Go Electric, Water is Life, Healthy Life, Clean and Green, Keep Moving, and Future Life.
The exhibition zones showcase interactive films and animations, exploring a range of issues, such as water, transport, energy, environment and healthcare. The final gallery, Future Life depicts how London will look like in 2050.
A 1,395m² (15,016ft²) conference zone with a large cinema hall and a capacity to accommodate 270 delegates, as well as a restaurant and café are also part of the facility.
1,997m² (21,496ft²) of office space for infrastructure experts, research partners, planners and academics is also provided.
Related project
Watermark Place, United Kingdom
Watermark Place is a mixed-use commercial development located on the north bank of the River Thames in London, UK. Being developed on a heritage maritime site, the project attempts to visually incorporate the significant past of London’s maritime history together with the buzzing ambiance of a dynamic city.
Sustainability features in Siemens’ knowledge hub in London
The Crystal building showcases sustainable design and construction, and has been designed to BREEAM and LEED standards. The roof of the facility is fitted with photovoltaic solar panels, which generate the electricity needed. Battery storage enables the management of power load during peak and off-peak periods.
The facility is equipped with a state-of-the-art building management system, including intelligent analytics and advanced fire sensors. The energy and water used by the building are constantly monitored to ensure that efficiencies are maintained. Occupancy detection and comfort sensors are used to adjust the heat, light and ventilation in the building in order to reduce energy consumption.
The building is seasonally ventilated through motorised vents, while a management system enables natural cooling to reduce the use of air conditioning. A heat pump draws heat from the ground and transfers it inside. During hot days, the heat pump draws heat from the building and transfers it to the ground.
The design of the facility makes maximum use of natural daylight, while glazing allows daylight to enter while reducing solar gain. Interior lighting is controlled by a constant light control, with the brightness and colour of each lamp in the building automatically adjusted according to the time of the day and occupancy.
Rainwater is harvested and treated for use as drinking water. To reduce water usage, the building is equipped with water efficient fittings and low use taps. A black water recycling plant recycles 100% of the water in the building for use in toilets and landscaping. A sustainable urban drainage system reduces the amount of water being discharged into the sewer system.
The facility includes charging stations for electronic vehicles. Landscaping around the building includes plants and trees that reduce the amount of water required for irrigation.
Contractors for the Siemens project
Arup was the structural services designer for the project, the building contractor was ISG, and Turner & Townsend served as project and cost managers.

