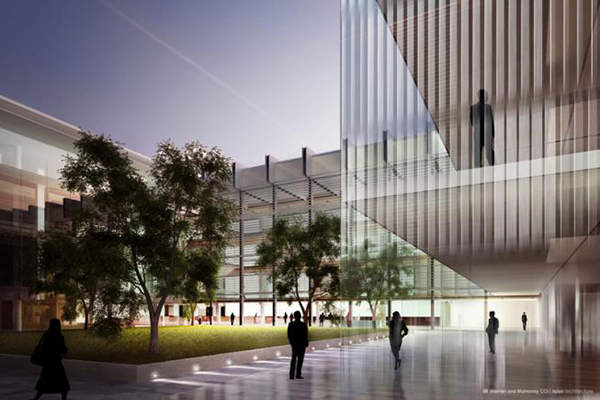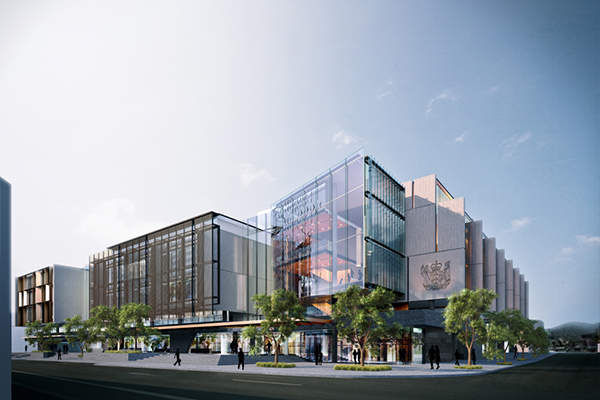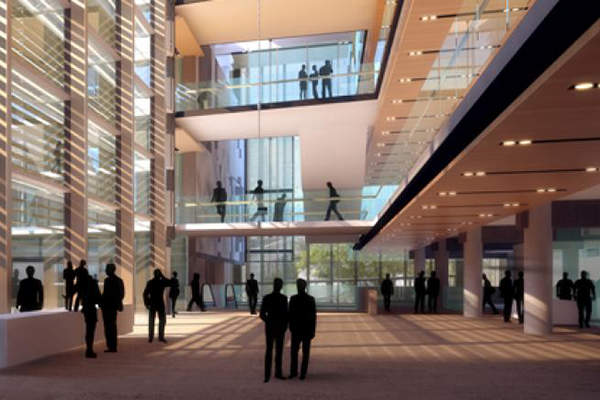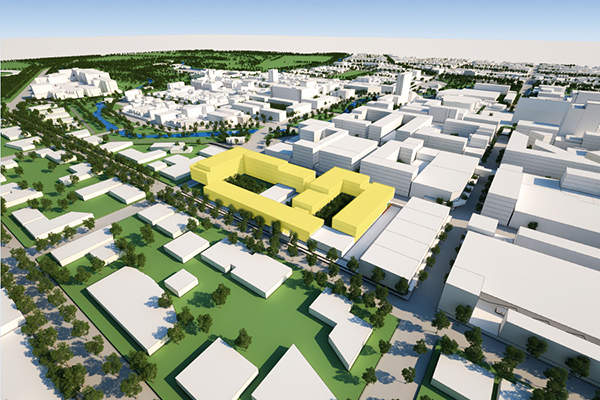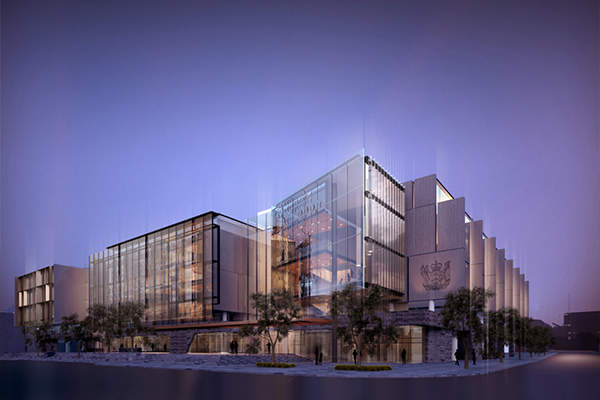The Christchurch Justice and Emergency Services Precinct is located in central Christchurch, Canterbury, New Zealand. It is the biggest building project in the country’s history to house multiple government agencies, including the Ministry of Justice, New Zealand Police, the Department of Corrections and New Zealand Fire Service, in a single location.
It is one of the major projects identified by the Canterbury Earthquake Recovery Agency’s City Recovery Plan, following the 2010 and 2011 earthquakes.
The design for the project was led by the Ministry of Justice and the Government of New Zealand and was provided by an architectural consortium involving Warren & Mahoney, as well as Cox and Opus Architecture.
The New Zealand Prime Minister unveiled the design in October 2013. Construction of the $300m building complex began in July 2014 and it was officially opened in September 2017. The 40,000m² precinct accommodates up to 1,100 workers and a total of 900 daily visitors.
The project employed 400-500 people at the peak construction phase.
Christchurch Justice and Emergency Services Precinct details
The precinct is located at a site surrounded by the city’s main arterial roads, including Colombo, Tuam, Durham and Lichfield Streets. It comprises three adjacent locations, including a justice building that houses 19 courtrooms and the judiciary, an emergency services building that features an Emergency Operations Centre (EOC); the Fire Service, Police, and Civil Defence and Emergency Management agencies for Christchurch and Canterbury; and a 7,100m² parking building.
The Emergency Services building houses the first shared 111 emergency call centre for NZ Police, NZ Fire Service and St John agencies of New Zealand.
The precinct has been designed to preserve the constitutional separation between the judiciary and executive agencies while amalgamating multifarious government agencies.
The European Patent Office (EPO) will have a new office building at Rijswijk, The Hague, Netherlands, by 2017.
Design details
The five-storey complex is envisaged to have a total floor area of 40,000m². It is designed in accordance with Importance Level 4 (IL 4) standard to withstand potential seismic events.
A large central courtyard, shaped in a framed open square layout, facilitates easy navigation throughout the building complex. The flexible design leaves room for future planned expansion and easy reconfiguration in times of emergencies.
Base isolation for each building was performed using lead rubber bearings and PTFE sliders that are concentrated at the seismic isolation plane under the level 1 floor.
The design ensures availability of natural light for the internal public circulation paths and the court rooms. Two main streets in the building complex are connected by an atrium, which accommodates hospitality, waiting and customer services areas.
The building design supports continuous standalone operations for a minimum of three days in the event of emergency.
The precinct design and interiors were made using aluminium bronze, dark natural stone, glass, and timber. It reflects the cultural significance of the Ngāi Tūāhuriri people
The sustainable features of the precinct include natural ventilation, a solar-electric assisted heat pump water heating facility and efficient air-conditioning via aquifer water.
Construction of the multi-agency government building complex
Earthworks and ground improvement works for the project began in February 2014. A total of 25,000m³ of soil, which is the equivalent to ten Olympic-size swimming pools, was stabilised by using 3,500m³ of cement during the ground stabilisation and improvement phase.
The soil was then placed back in the ground to support a heavy-duty 1.2m-thick concrete raft on which two of the three buildings of the precinct are erected.
Contractors involved
Fletcher Construction was awarded the main construction contract for the Christchurch multi-agency precinct in June 2014. Downer was selected as the early works contractor. Resource Co-ordination Partnership is the project manager.
Rider Levett Bucknall was appointed as the quantity surveyor, while Opus International Consultants act as the building services engineer.
Assisted by Tonkin & Taylor, Holmes Consulting Group provided structural, civil and geotechnical engineering services for the Christchurch Justice and Emergency Services Precinct, while fire engineering services were provided by Holmes Fire.

