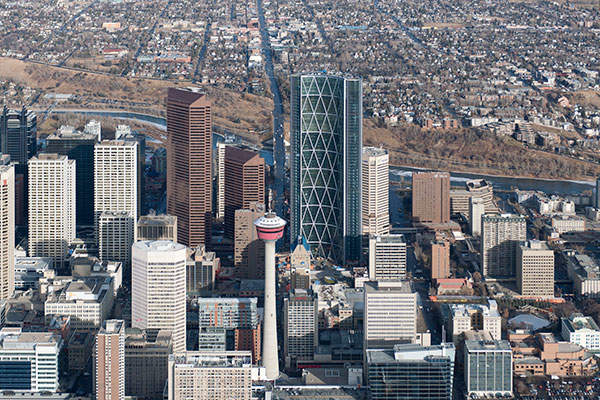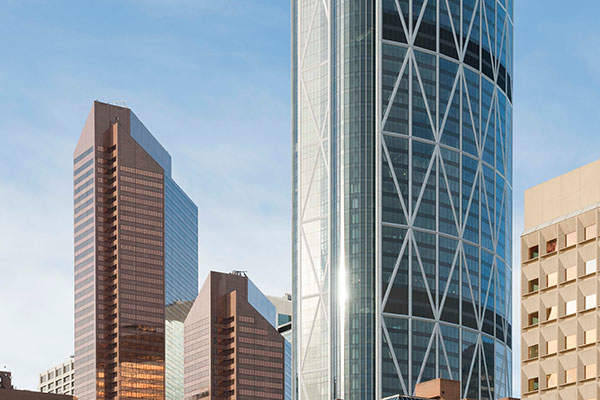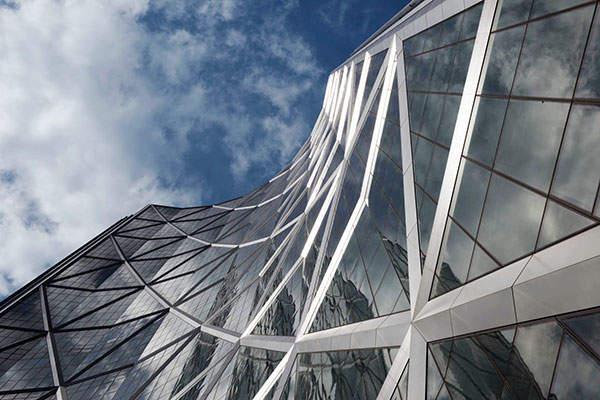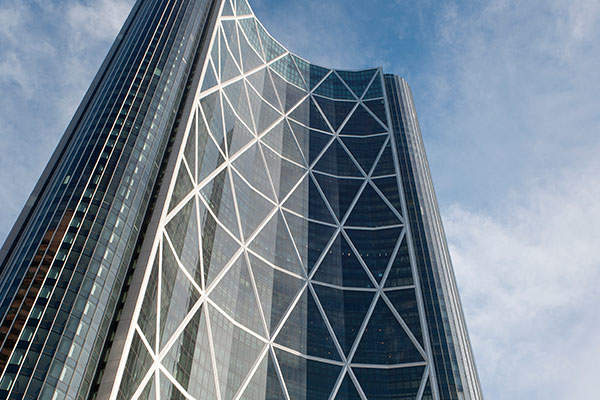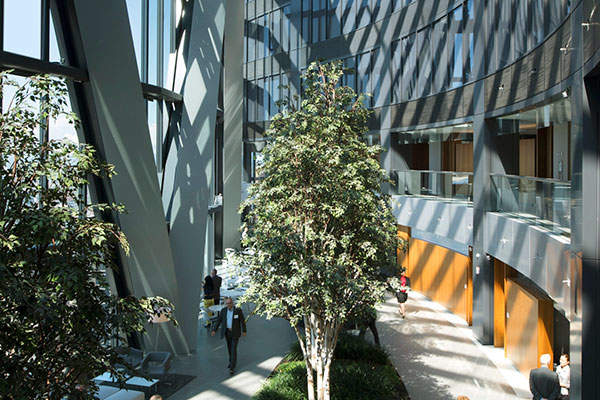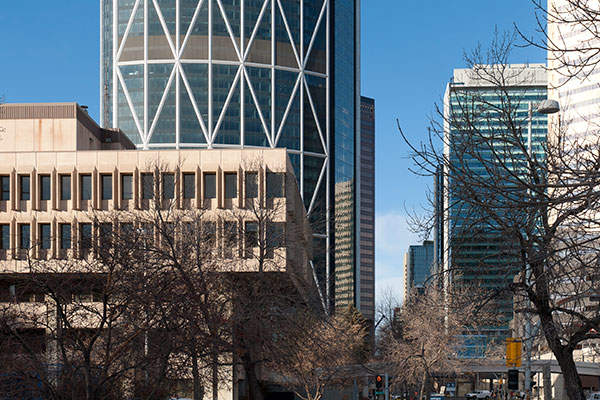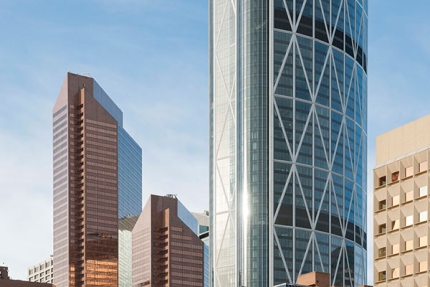
The Bow office tower, located in the Calgary City of the Alberta province of Canada, officially opened in June 2013. The 236m-high, 58-storey structure is the tallest building in Calgary and the third tallest in Canada.
The crescent iconic tower houses the headquarters of major Canadian companies including energy firms Encana and Cenovus. The building also offers retail and leisure facilities.
H&R Real Estate Investment Trust (H&R REIT), based in Canada, is the owner and developer of the building. The UK-based architectural firm Foster + Partners was appointed as the designer of the Bow tower in December 2005.
The design of the just less than two million square feet tower was unveiled in October 2006. The construction of the $1.4bn project started in June 2007 and was completed in the first half of 2013.
Location and site details of The Bow
The Bow is located on the east side of Centre Street, spanning two city blocks in downtown Calgary. The site area of the tower building is 188,300ft².
The erection of the tower straddles across a major existing road, 6th Avenue. The Petro-Canada Centre is situated west to the tower and the Telus office tower to the north. Calgary’s Light Rail Transit (LRT) line is located south of the tower building.
The building has been integrated into Calgary’s elevated pedestrian walkway network, Plus-15. Expansive views of the surrounding natural landscapes including the Rocky Mountains, the Bow River Valley and the Canadian Prairies can be enjoyed from inside the tower building.
Structure and design of The Bow
The Bow tower resembles a crescent on plan and has been built with curved walls. The tower is a trussed-tube type structure. The perimeter structural configuration of the building comprises of a steel-braced frame based on diagrid system.
The tower features three sky gardens splitting the atrium at levels 24, 42 and 54. Each floor of the 58 storey skyscraper measures approximately 32,000ft².
The tower building won the national award from the Canadian Institute of Steel Construction in 2012.
Facade of the tallest building in Calgary
The south-facing tower’s facade has been extended forward against the inwardly curved building face to create an atrium rising as high as the tower. The facade comprises of glass supported by diagonal steel beams.
Construction of The Bow tower
A total of 400,000m³ of land was excavated for the construction of the tower. The construction involved 39,000t of steel and 900,000ft² of glass.
Related project
Absolute Towers, Mississauga, Canada
Absolute Towers is a set of five residential towers in the city of Mississauga, Ontario, Canada. Construction of three of the towers was completed in 2008. The last two blocks, Absolute Word 1 and Absolute World 2, were completed in December 2012. The two towers are also known as the ‘Condo Couple’.
The foundations of the tower building are 3m thick and contain 14,000m³ of concrete.
The concrete pour for the raft slab of the tower foundation involved 94 concrete trucks and lasted 39.5 hours, which makes it the single largest concrete pour in the construction history of Canada.
Facilities at The Bow office tower
The tower building has office space on 53 floors, with 4,500 office rooms. Access to the office floors is routed through three sky gardens that provide common space with flower gardens, lobbies and meeting rooms.
The tower has 40 elevators including an express elevator from ground to the sky gardens. Two floors of the building are made up of retail facilities.
Parking is provided in six underground floors, with 1,360 spaces for cars and 400 for bicycles. The tower building features five main entrances with a plaza area in the front.
Sustainability of The Bow
The form of the building has been designed to deflect the prevailing winds. It helps in sustaining the diagrid system of the tower with lighter structural load.
The building, with its curvy faces, offers maximum view of the surrounding landscape through windows for more than 70% of the staff housed in the tower.
The south-facing atrium insulating the tower building acts as a climatic buffer zone. The absorbed solar heat in the atrium space is utilised for heat redistribution throughout the year that reduces energy consumption by 30%.
The glazed facade of the building also reduces the use of artificial lighting. The building uses a raised floor for displacement ventilation.
Contractors involved with The Bow project
Zeidler Partnership collaborated with Foster + Partners for the architectural design of The Bow. Calgary-based Carson McCulloch was the landscape architect of the project. Sturgess Architecture worked as the planning consultant and Transolar as the environmental consultant of the project.
Matthews Developments acted as the development manager for the project, while Ledcor was the construction manager. Altus Helyar provided cost consulting and project monitoring services.
The structural engineering services were provided by Halcrow Yolles, while the civil and mechanical engineering services were provided by Kellam Berg and Cosentini respectively.
The lighting design for the tower was provided by Claude Engle. Brook Van Dalen was responsible for the cladding.
The other contractors involved in the project included Leber Rubes as fire consultant, Cerami as acoustics consultant, RWDI as wind engineer, Cygnus as signage consultant, DA Watt as transportation engineer, and KJA as the vertical transport consultant.

