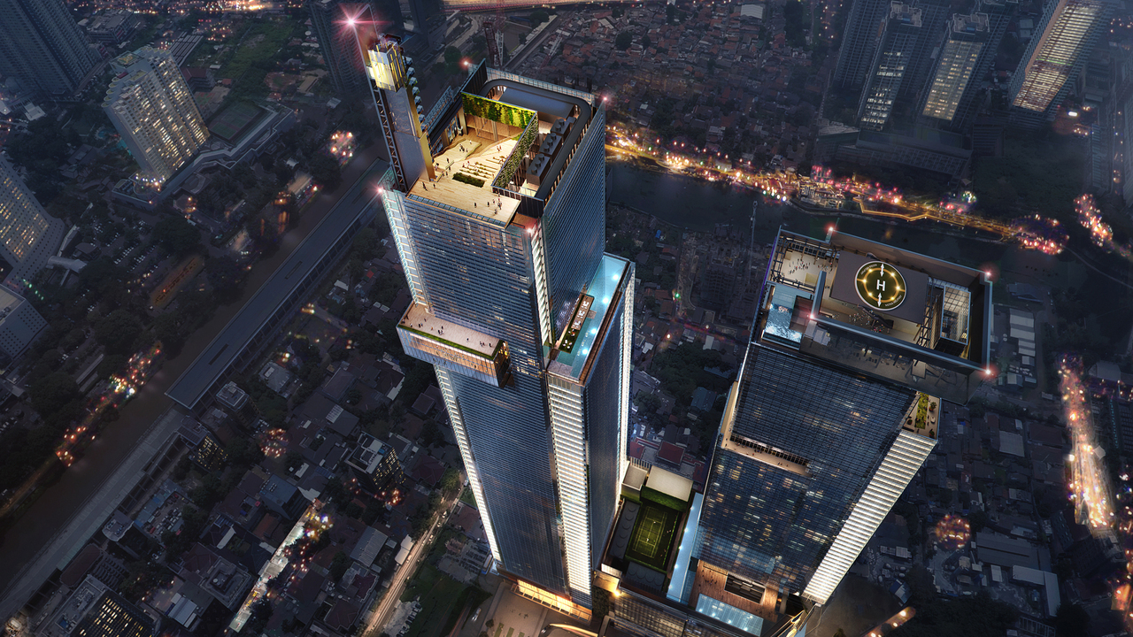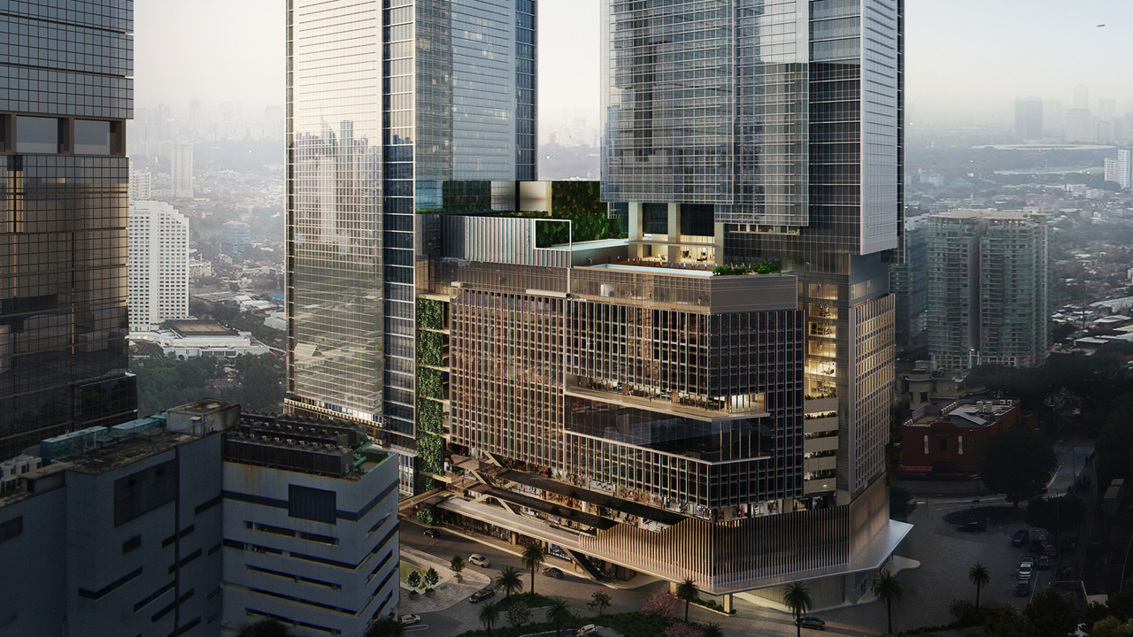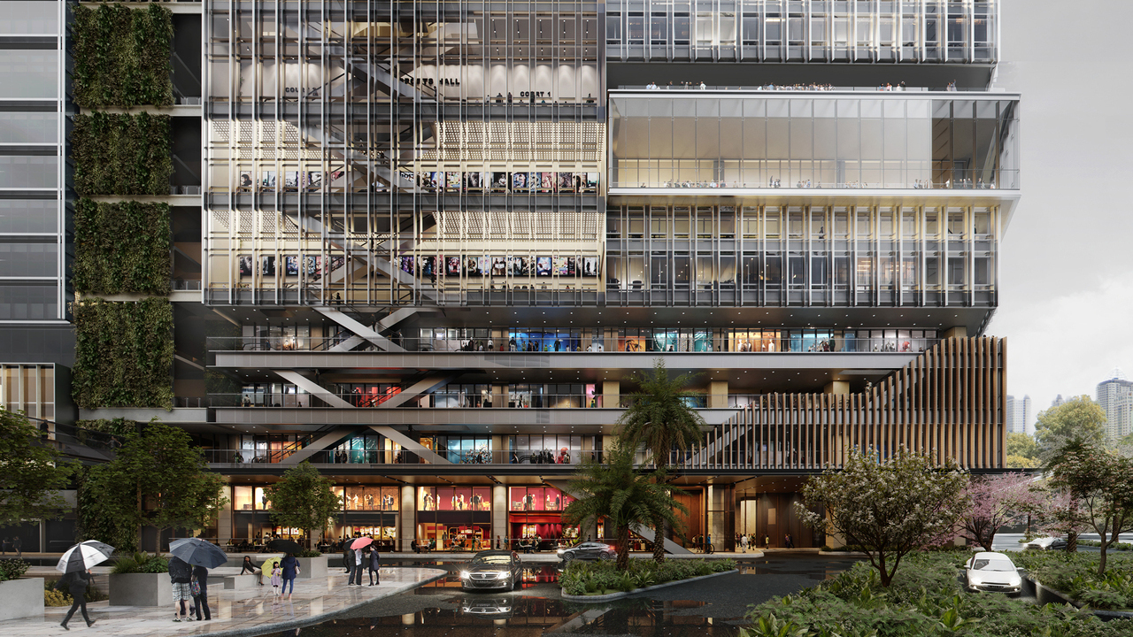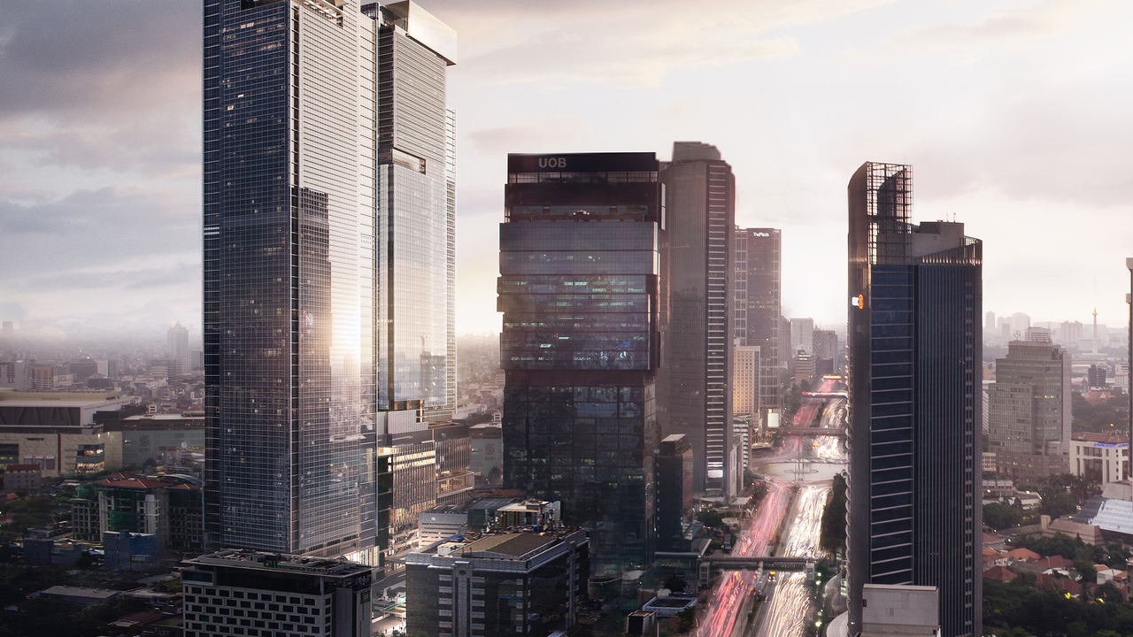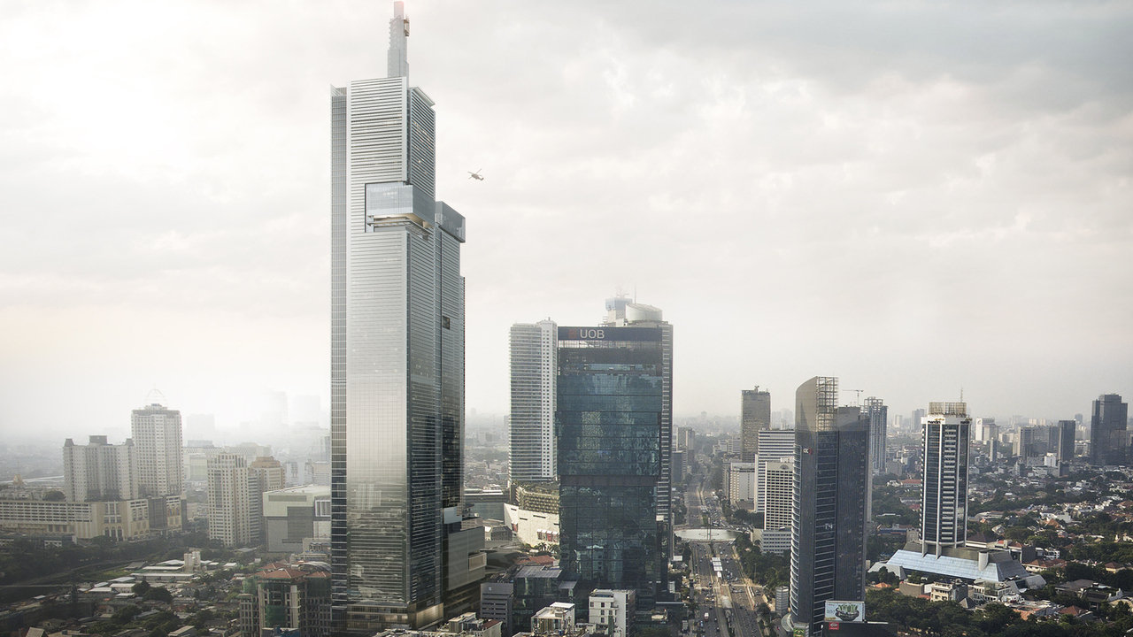Thamrin Nine is a super-tall mixed-use development currently under construction in Jakarta, Indonesia. Tower one, one of the towers of the development, will be the tallest skyscraper in the country.
The mixed-use commercial project will integrate public and private spaces to create vertical cities within the development. Construction of the high-rise complex started in 2014 and is expected to be completed in 2022.
Thamrin Nine is being developed by Putragaya Wahana, a privately held commercial real estate developer headquartered in Jakarta, Indonesia. The project is being built with an estimated investment of IDR8tn ($480.8m).
The mixed-use development will include two towers, a residential complex and a retail podium. Tower one (Autograph Tower) and Tower two (Luminary Tower), the first two of the complex, will be 383m and 330m tall, respectively.
The first phase of Thamrin Nine includes the construction of the Autograph Tower, which topped out in March 2021. Luminary Tower had reached the 50th floor in December 2020 while the topping off is expected to take place in June 2021.
Location of Thamrin Nine
Thamrin Nine is located between the Old City to the north and the Central Business District to the south, on Jalan Thamrin, a major thoroughfare in central Jakarta in the Tanah Abang district, Indonesia. It will have direct access to bus facilities and the Jakarta Mass Rapid Transit (MRT) station.
Details of Thamrin Nine
The complex will have a floor area of 570,000m² and Autograph Tower with Luminary Tower will have 72 and 60 above-ground floors, respectively.
Thamrin Nine is designed to integrate retail, hospitality and office spaces. The concept behind the towers was to amalgamate life, work and play as an urban model of living. The two towers are layered in the form of vertical cities integrating office, retail, residential, hospitality, sports and entertainment facilities. The towers will include Class A office space, service apartments, luxury hotels and public space.
The buildings will rise from a low-level retail podium that will connect the two towers. Four illuminated observation decks being created as part of the complex will cantilever off the glass structures.
Outdoor decks will be available at level 58 on top of the observation box in tower one and on the terraces two floors below. The Luminary Tower will have observation decks at levels 56 and 57. In addition to the high-rise buildings, the complex will also include three apartment towers. The Autograph and Luminary towers will have six floors below the ground, which will accommodate parking lots, below-grade retail space, a ballroom and a connection to Jakarta MRT.
Autograph Tower
Most of the floors in the tower will include office space while some floors will have penthouse office space. Tower one will also feature a swimming pool deck on the roof, a skywalk and observation box, a banquet hall, a public roof deck and an observation spire at the top of the building. The most visible element of the integrated project, Waldorf Astoria Jakarta, which a 6-star luxury hotel, will be located on the upper floors of the tower. To be managed by Hilton and expected to become operational in 2023, the hotel will include a total of 183 rooms, offering facilities such as an all-day dining restaurant and a speciality restaurant. Additional features at the hotel will include an outdoor swimming pool, a gym, a spa, a sky garden on the 57th floor and a multi-level ballroom.
Luminary Tower
The Luminary Tower will also mainly include office spaces. Other components will include a range of service apartments located on the upper floors, Pan Pacific Hotel, a 5-star hotel, a public observation and exhibition space as well as a helicopter pad on the top floor. The tower will also house Park Royal Hotel on levels five to nine and Park Royal serviced suites on levels 41 to 50.
Retail podium
Reaching up to the fourth floor, the podium will offer 72,000m² of space with internal atriums, glass facades, shopping and special event activities. The podium will provide retail and dining options and serve as the high street of the complex. Additional features will include greenery and public spaces including restaurants, an IMAX cinema, a supermarket and cafes.
Le Parc residential complex within Thamrin Nine
Le Parc is an ultra-luxurious urban living space being developed within the Thamrin Nine complex. It will feature three low and mid-rise luxury residential buildings, each with unique exterior and interior styles.
The three buildings within the apartment complex will include The Mansion, The Townhomes and The Terraces. Le Parc will offer generous spaces, expansive floor areas, high ceilings, balconies and terraces, panoramic windows, private gardens and swimming pools.
A colonial-styled condominium, the Mansion is designed with historic features. The design includes stone walls, tile roofs, exquisite ironwork, expansive windows and outdoor spaces that reflect the style of living spaces during the early 20th century.
The Townhomes units are multi-level modern residences with features such as striking architecture, relaxed layouts and contemporary facilities and finishes, enabling a relaxed way of living.
The Terraces building will incorporate green building standards and a design of indoors and outdoors, providing a new approach to urban living. The residential units in The Terraces building will be more informal than other Le Parc residences.
Sustainability features of Thamrin Nine
The entire mixed-use project is targeting Greenmark certification while the office space in the Autograph Tower is designed to achieve Greenmark Platinum certification.
The towers have offset cores designed to block more than 50% of the west-facing facade to offer protection against the harsh western exposure and reduce heat gain and energy loads.
Tower one and tower two are incorporated with high-performance glass and horizontal shading elements across the facade to yield an overall envelope thermal transfer value (ETTV) of less than 40W/m².
Contractors involved
Putragaya Wahana selected Kohn Pedersen Fox Associates (KPF) as the architect. Meinhardt was preferred to provide structural engineering design, facade and traffic consultancy services for Thamrin Nine. Meinhardt and Beca Group provided mechanical, electrical and plumbing (MEP) engineering design.
Arup provided consultancy services for fire safety while Rowan Williams Davies & Irwin (RWDI) offered services to help understand the effect of wind on the development.
Electrical equipment-maker ABB was selected to supply 44 panels of UniGear ZS1 medium-voltage switchgear. The switchgear will control, protect and isolate electrical equipment for a reliable supply of electricity to Autograph Tower in the Thamrin Nine complex.

