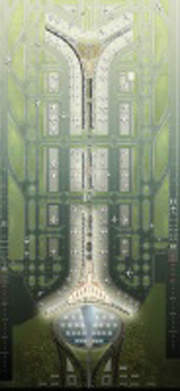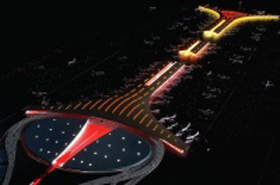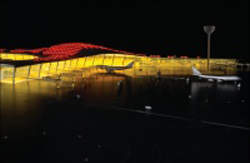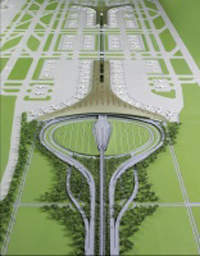Beijing Capital Airport combines functional aspects with aesthetic flair that will establish it as a cultural emblem.
The design of the airport has been determined to a great extent by function – moving passengers quickly and easily to their destination, for example, providing capacity for large numbers of aircraft on domestic and international flights.
LEAF awarded ‘Best Structural Design of the Year 2008″ to Foster and Partners for their design of Terminal 3 Beijing International Airport of China.
Terminal 3 is the second largest airport terminal in the world and also the world’s third largest building by area covering 986,000m².
Meeting Beijing’s rise in passenger capacity
The scale of the project is immense, as the new passenger terminal – designed by Foster and Partners in partnership with Dutch airport planners NACO and engineers Arup – is intended to handle a huge increase in passenger capacity.
With China’s entry into the World Trade Organisation and Beijing hosting the Olympics in 2008, the volume of passengers passing through the capital city’s airport rose from 27 million to 78 million per year. The new runway therefore required an accompanying terminal to cope with the growing volume of people and planes.
Foster and Partners was awarded the contract after a competitive tender that saw many leading architects put forward designs for a huge passenger-processing facility on a vast site.
The firm’s previous experience in designing modern flagship airports, as in the case of Chek Lap Kok in Hong Kong, gave it a sound platform from which to address the functional, aesthetic and cultural aspects of the project.
Scale and timescale of Beijing’s terminal 3
The scale of the expansion was both a challenge and an advantage for the designers of the passenger terminal. As well as working from a master plan developed by NACO, the competition entry from Foster and Partners had to start entirely from scratch in building a modern, forward-looking terminal on an undeveloped site.
“Most airports evolve over a long period of time; this was a chance to do everything in one go,” says Jonathan Parr of Foster and Partners, who has been involved in the project from the initial competition stage. “It is a rare opportunity.”
Starting with a clean slate, the design team of Foster and Partners, NACO and Arup had the chance to build an integrated, cohesive terminal building without having to accommodate any existing buildings on site. However, while the site gave the team free rein to design a modern facility shaped by the needs of the airline industry, the timescale of the project was one factor that could not be ignored.
Following the competition stage, the design team was awarded the contract in November 2003. Construction of the new terminal started in March 2004. The airport commenced its operations in 2008 in time for the 2008 Olympics Games.
Terminal three is the single largest airport expansion project that has ever taken place, and the fastest ever built. The two passenger terminal buildings will have a roof area of over 80 acres and measure 800m across at the widest point. These structures will have a larger surface area than all of Heathrow’s five terminals put together.
Terminal 3 features
Terminal 3 features a passenger terminal named Terminal 3C, and two satellite multitudes, Terminal 3D and Terminal 3E. Terminal 3C is for domestic flights while Terminals 3D and 3E are for international flights.
Terminal 3D is also known as the Olympics hall because it was mainly used for chartered flights during the 2008 Beijing Olympics.
Flexibility a necessity
Despite its already substantial size, the terminal must allow for further expansion to accommodate any increase on the 60 million passengers predicted for 2015.
Given the difficulty of making long-term predictions for a dynamic environment like China, it is necessary for the airport to have a degree of flexibility with regard to potential expansion.
A symbollic airport
Another priority is to give the airport a unique appearance that can be easily identified with Beijing and China as a whole. As well as processing planes and people, the buildings must make an important cultural statement.
“The airport will be a symbol of China and of the Olympics,” explains Parr. “At night, the glow from the yellow, orange and red lights can be seen through the roof, outlining the terminal’s distinctive silhouette. These colours are associated with China and are an integral part of a development that will be closely identified with Beijing.”
Natural light and energy efficiency
“Natural light is especially important, as it is a deep plan building,” says Parr. “In the centre of the building you are quite far from the nearest wall, so you need to bring natural light in from the roof. Sunlight also warms the air, which minimises the heating load.However, the proportion of the roof area that is glazed remains fairly low, so the building does not require a lot of cooling in the summer.”
The roof, which has an uneven texture likened to the scales on a dragon’s back, fits in perfectly with Foster and Partners’ trademark modular approach based on repeated elements. The energy-saving characteristics of the roof lights are another trademark honed during previous airport projects.
“The idea of energy efficiency came from us,” explains Parr. “The day lighting is the single biggest environmental part of the design, as it means only the minimum amount of energy is required to light the building and, if the balance is right, to heat and cool the space.”
Chek Lap Kok and Stansted models
Having worked successfully on Chek Lap Kok Airport in Hong Kong in the late 1990s, the challenge of designing a modern flagship airport was still fresh in the minds of the Foster and Partners team.
Chek Lap Kok became Hong Kong’s sole airport in July 1998, and is expected to handle 80 million passengers by 2040. The project took six years from appointing the team to final completion – longer than the time allowed for Beijing’s new terminal – but the site posed greater challenges, even requiring the construction of an island.
The Hong Kong design team built on concepts developed during the Stansted Airport expansion in the UK. Stansted’s revolutionary design turned conventional thinking about airport design on its head, placing the environmental services and infrastructure in an undercroft, allowing an extremely lightweight roof structure permeated by natural daylight.
Since its completion in 1991, this arrangement has become a model that has been widely adopted around the world. The same concepts of lightweight roof, extensive use of natural lighting and fully integrated services and transport systems are being applied to the Beijing project, because it is the modular approach to construction.
“The modular design is good for the construction process and also good from a financial point of view,” says Parr. “The same principles can be easily applied to the Beijing project. By refining what we had learnt in Hong Kong, we arrived at a solution that we were comfortable with. This also helps us with the speedy delivery of the project.”
An efficient and relaxing environment
Similar principles have been adopted for passenger processing and passing through the terminal. As well as allowing for fast throughput of passengers, the terminal has to be a relaxing environment that ensures easy orientation.
“We wanted to make it better than the last airport we built,” explains Parr. “That was important to the client. We took Hong Kong as a base and improved on it. In Beijing you can see across a wide area, so the layout of the arrival area is different, and there are fewer level changes, so it is more convenient for passengers passing through the terminal.”
The external shape of the terminal building was determined by the required aircraft capacity. Given the fixed width of the site, the design had to maximise the area for parking planes without unnecessarily extending the length of the buildings.
Curving the sides of the two Y-shaped structures rather than opting for a right angle or a stepped corner can significantly increase the usable ground area.
Feng shui at Terminal 3
The entrance to the terminal reaches out into the surrounding landscape, as if to invite passengers arriving via the road and rail links into the building.
“We had a Feng Shui expert advise us on the shape of the arrival area,” says Parr. “The overall shape and design was felt to be very calming and inviting, which is exactly what we wanted. We extended the design to the approach way, which was a good move, as it gave us a chance to link the passenger terminal to the foreground.”
The current design features two terminals that resemble one another in shape, but one of the options for increasing airport capacity beyond 2015 is a third building between the two already planned. Alternatively, the taxi routes between the two main buildings could be reconfigured to allow an expansion towards the middle of the site. A third option would be to use the existing facilities in the two terminals to process passengers and aircraft more quickly.
The interior design was shaped by human and cultural factors. The space is mainly lit through the skylights in the roof, which face south-east in order to capture the optimum amount of light and heat from the passing sun.
The roof lights run along the north-south axis of the building, which subconsciously helps passengers get their bearings. Daylight enters all parts of the building through the roof, so there is always natural light no matter where you are in the building.
A winning team
NACO has played a part in many of the airport projects undertaken by Foster and Partners, as has Arup. All three partner firms have extensive experience of working with each other over many years, as well as the regional experience required to respond quickly to something like the Beijing brief.
“The team has a lot of experience working in different cultures, as well as experience in this part of the world,” says Parr.
“We have been working with Arup for 30 years and with NACO for around 20. We were partners in the Hong Kong consortium, and we have worked together on many infrastructure projects abroad. We are a strong team and we know how the other partners work.”
Construction on the project began when the first ground was broken in March 2004. The tender for materials for the concrete frame appeared in January 2004, with the tender for the external cladding following in August 2004.
The teams worked around the clock, right up to the deadline, but with the partners’ previous experience of working in China the team was confident of meeting the deadline.
“If there is one place where you can get things done, it is China,” says Parr. “There is no question over whether you can do it; you just get on with it.”
Beijing Terminal 3 contractors
The terminal was designed by a syndicate of NACO, Foster and Partners and ARUP. Lighting was designed by Speirs and Major Associates. The local collaborating architect and planners of the project were Beijing Institute of Architectural Design (BIAD).
The Structural and Mechanical Engineers, and the fire consultants of the project were Arup. The Landscape Architect was Michel Desvigne. The quantity surveyor was Davis Langdon. The facade maintenance consultant was Reef U.K. The retail consultant was Design Solutions.







