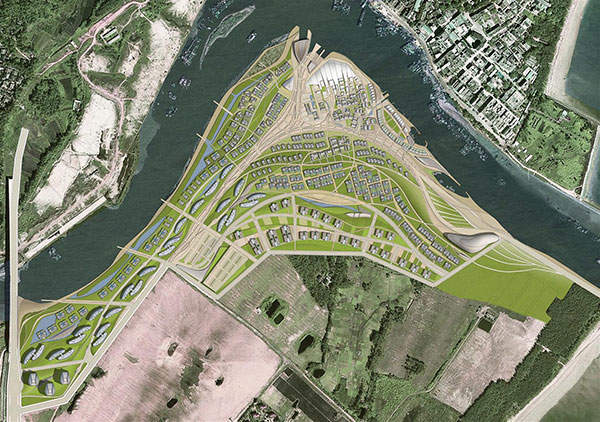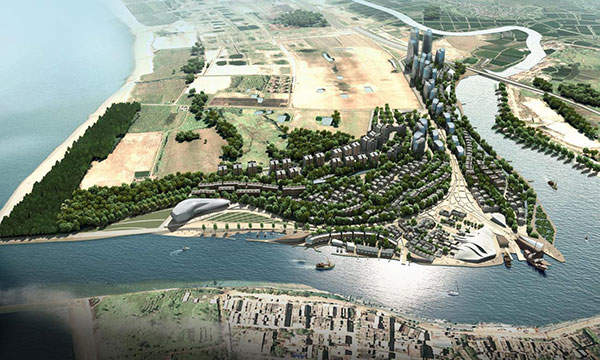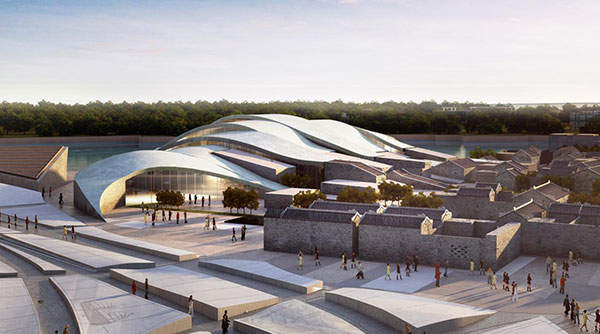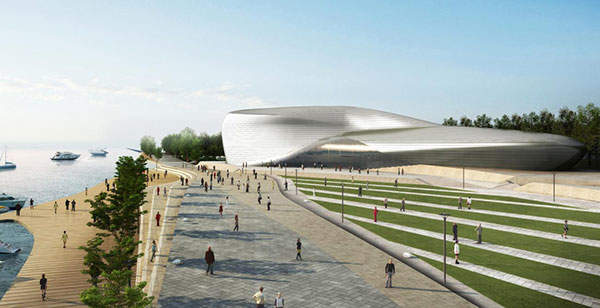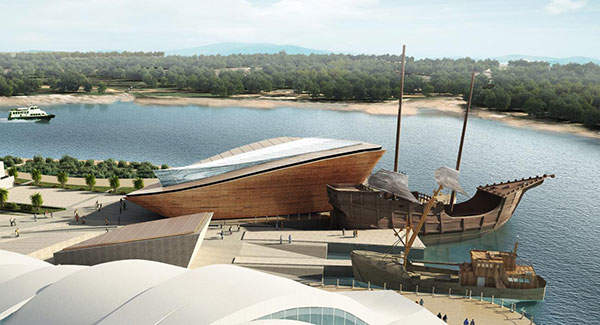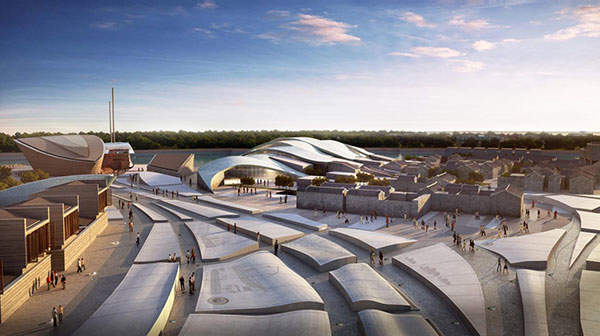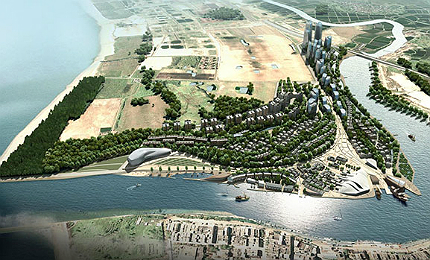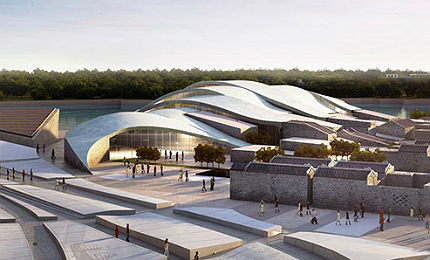Tanmen International Oceanic Fishing Culture Centre and Museums is a fishing village that will be developed on the southern island of Hainan, in China. It is being developed by Yujiao Cultural and Tourist Development.
The objective of the project is to create a Living Museum with historic site surroundings and to help develop maritime navigation skills. It is aimed at preserving and celebrating the heritage and culture of the Chinese fishing culture. It will also promote the international oceanic fishing culture exchange.
In November 2011, the Office for Architectural Culture (OAC) was awarded with a contract to provide the master plan and architectural concept for the international oceanic fishing cultural development and museums, in a Chinese village called Tanmen. The master plan was completed in February 2013.
Office for Architectural Culture (OAC) master plan
The master plan includes an artificial island with a total area of about 650,000m². The island will have 325,000m² of buildings. Four museums will be built in the island, which will include a fishermen’s culture museum, old fishing vessel museum, fishing cultural research centre and oceanic fishing cultural museum.
Design of the Chinese ‘Living Museum’
The design of the Tanmen international oceanic fishing culture centre and museums will reflect the heritage and history of the Chinese fishing villagers who paved the way for future generations.
The fishermen’s culture museum will be 11,500m² in area. It will consist of a wave-shaped new building, as well as a number of other historic village buildings, including three best-maintained historic courtyard buildings. It will be known as the Living Museum as it will provide an opportunity for the visitors to observe and participate in the local fishing villagers.
The old fishing vessel museum will be spread across 4,500m² of area. It will have boat and vessel shaped structures. It will have a main exhibition hall that can accommodate a 60t fishing vessel and two small vessels. The museum also will feature a boat repairing / building factory. The façade of the museum will be constructed partly with old boat timber and partly with weathered timber.
The fishing cultural research centre will also be known as Sea Ceramic Museum. It will be spread across a land area of 1,300m² with space for research on oceanic fishing, its history and cultures and sea ceramics. It will also exhibit ceramic wares and artworks discovered in the South China Sea and south-east Asia.
The oceanic fishing cultural museum, also known as International Oceanic Fishing Culture Exchange and Conference Centre, will have a floor area of about 10,200m². It will have an organic-shaped structure and will be constructed next to Mazu Plaza and amphitheatre.
It will have exhibition spaces dedicated for the international and China-Taiwan fishing culture exchange events.
The museum will have about 4,000m² of exhibition spaces, a 1,200 seat auditorium for conferences and two multimedia conference halls with a capacity of 120 seats each. It will also have four multimedia conference halls with a capacity of 60 seats each, along with a number of small conference rooms with 30 seat capacities.
The sculptural park located at the centre of the cultural zone will tell the stories of generations of Tanmen fishermen and local fishing families. It will feature wave-shape sculptural landforms, which will reflect the seas local fishermen have sailed across the centuries.
The project will include a new fishing village, a new 30-room five star hotel, fishermen theme club houses, a yacht club and a sailor resort. It will also have a performing arts venue, a cultural commercial street with shops and restaurants, a sea fishing club, residential villas and staff dormitories.
Contractors involved in Tanmen’s cultural project
Fishermen Culture Museum
OAC worked in association with other design consultants to develop the master plan of the Tanmen International Oceanic Fishing Culture Centre and Museums. The consultants included Ramboll, a London-based consultant who provided the engineering support, and Real Studios, which provided interactive strategic consultancy for the museums. Davies McGuire +Whitby, TheatrePlan, Mueller BBM and ViPS also assisted OAC in preparing the master plan for the project.
Related content
Beijing National Stadium, ‘The Bird’s Nest’, China
The £300m Beijing National Stadium, located at the south of the centrepiece Olympic Green, is a stunning landmark building, which staged the 2008 Olympic Games from 8 August to 24 August 2008.
Galaxy Soho Complex, Chaoyangmen, Beijing, China
Galaxy Soho is an 18-storey mixed-use entertainment, office and retail complex, which opened in November 2012.

