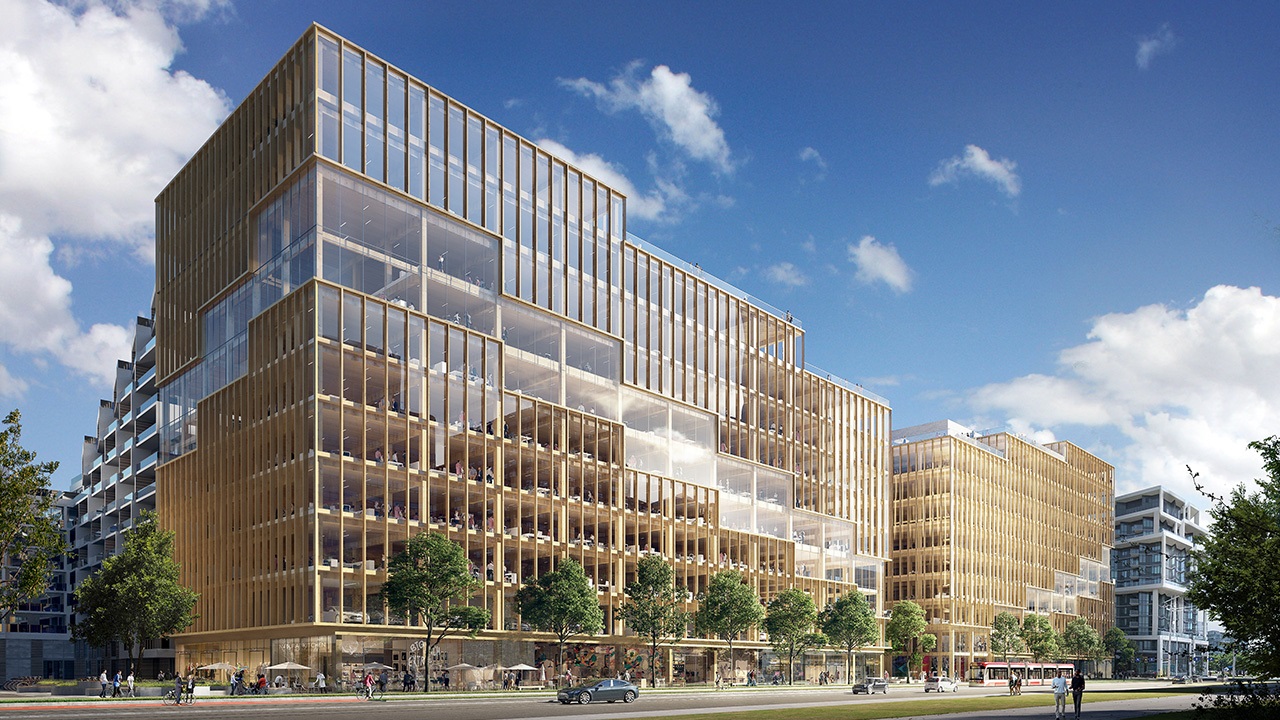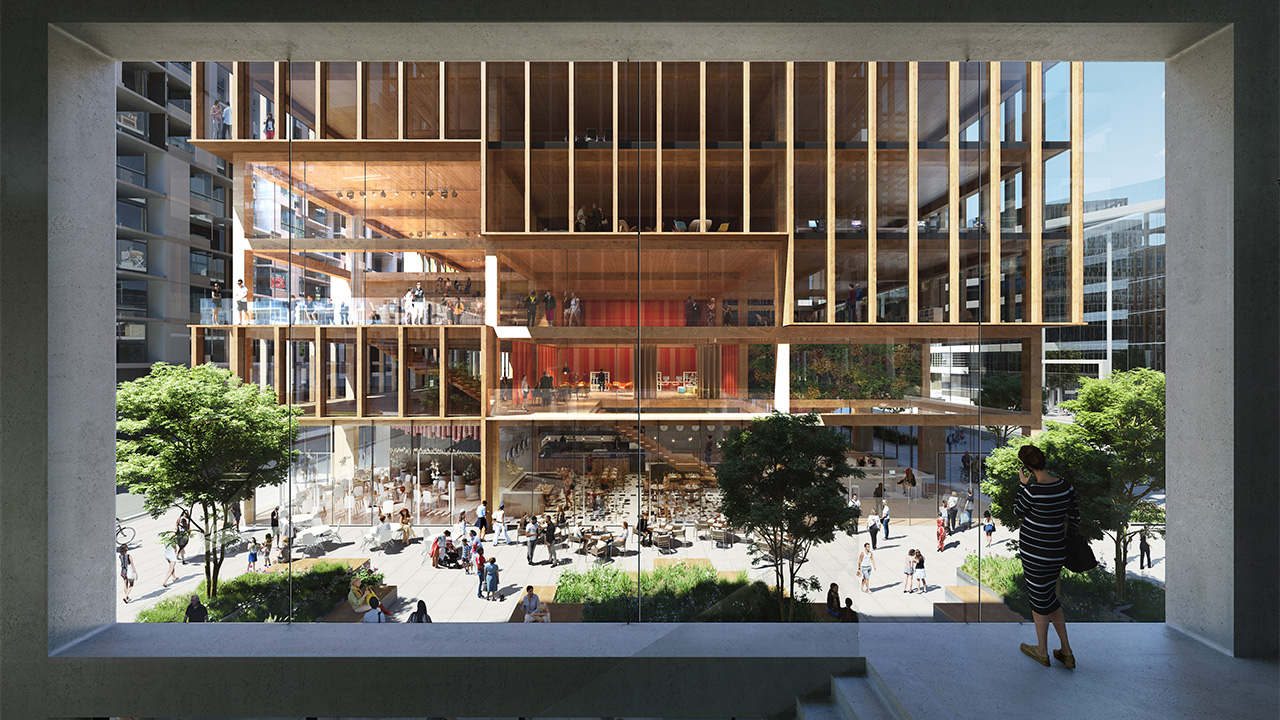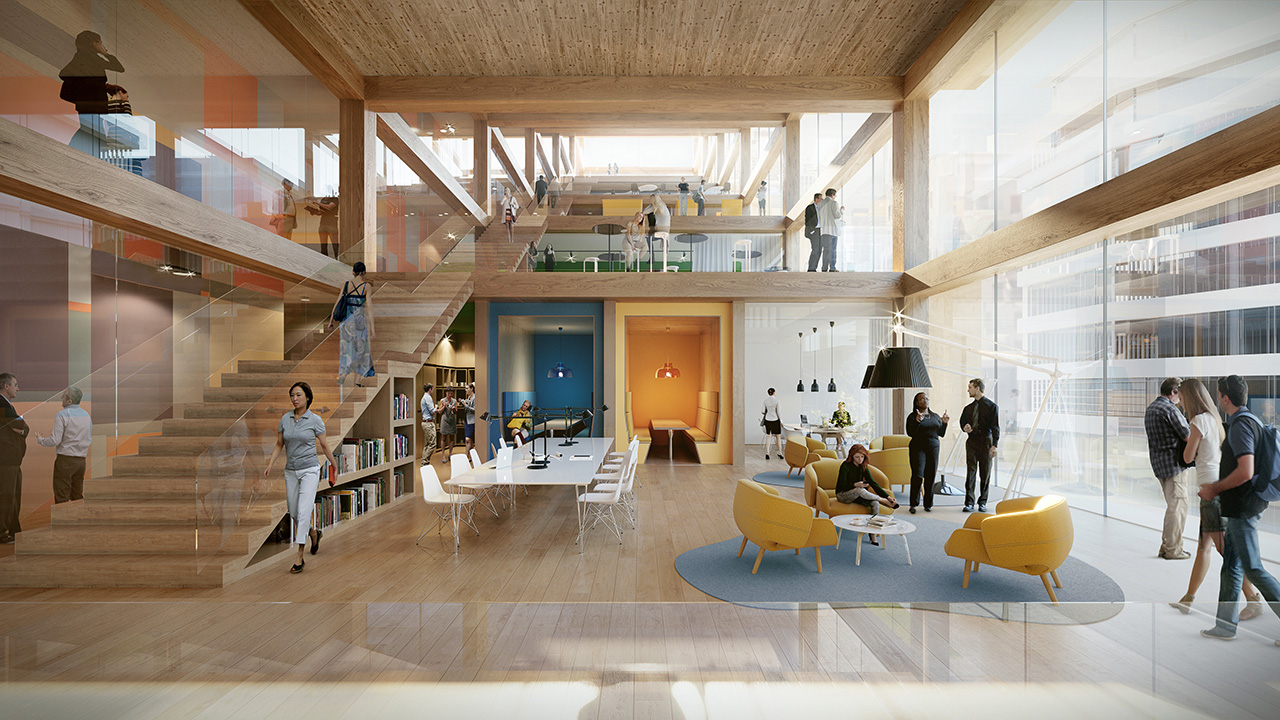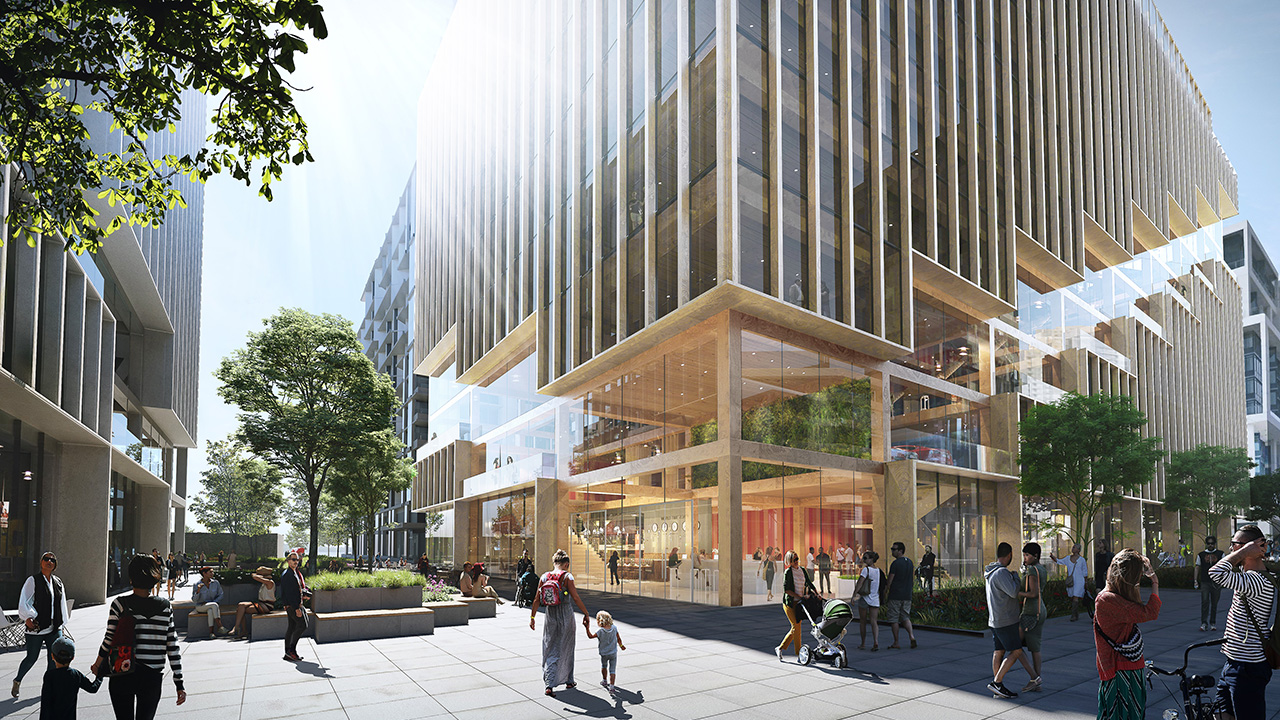T3 Bayside is a ten-storey timber office building being developed in Toronto, Canada. The 42m structure will be the tallest timber office building in North America.
The name T3 stands for timber, talent and technology. It will include offices, shared office spaces, event spaces and retail options, along with exhibition and gallery spaces.
The development is part of phase one of the Bayside Toronto waterfront master-planned community being developed by real estate companies, Hines and Tridel. The Bayside Toronto development will include new residential housing spanning across 2,000,000m², modern office spaces, retail, restaurants, and cultural venues, along with a new public realm.
T3 Bayside is designed to achieve LEED gold, Wired platinum, and Well-ready certifications. The ground-breaking for T3 Bayside was held in July 2020, with completion expected in 2023.
T3 Bayside location
T3 Bayside is being developed in the East Bayfront district, Queens Quay East in Toronto. The location will directly link to the Martin Goodman Trail and the nearby parkland.
T3 will act as a gateway to the neighbourhood by connecting it to the revitalised waterfront, linking Toronto with Lake Ontario.
T3 Bayside design details
T3 Bayside includes twin timber office buildings named T3 Bayside I and II. The two buildings will span across 500,000ft² to create next-generation office spaces.
The two paths for the buildings’ stepped interior spaces are directly connected and provide a complete view of the community and the co-working spaces within.
A central plaza will be created between the two buildings, which will serve as an urban gateway to unite all the components of Bayside Toronto. It will act as a focal point to invite visitors and lead them towards the new waterfront promenade.
T3 will also feature a series of stepped roof terraces, which step downwards toward the plaza. The building volume will feature diagonal cuts to divide the massing down to a smaller scale around the plaza, which rises back up to city scale with the façade.
The timber building will have an equal amount of space dedicated for urban market, social space and landscape. The edge of the plaza will host corner lobbies, retail and café spaces designed with high flexibility and operability.
T3 Bayside structure and interiors
T3 Bayside will be constructed using a highly sustainable mass timber structure made from cross laminated timber (CLT), which is a strong building material with a small environmental footprint. The timber will be sourced from young trees to ensure sustainable forestry practices.
The interiors will have large, double-height spaces, which will be wrapped with natural wood to provide great acoustics. Each space within the building is designed with a biophilic approach to elevate mood and productivity.
The co-working and community spaces will rise through the building to create a pattern to define the interior path and stepped façade of the twin buildings. The offices will be directly accessible from the core corridor to allow multiple tenants to share access to the areas.
The event and community spaces facing the plaza will be available individually or collectively for hosting events and programmes. This will ensure all components of the building are connected to the plaza for an outdoor experience for the visitors.
The shared offices will have the option to combine private, single-height zones and social, double-height zones designed to accommodate a range of events.
Sustainable features of T3
T3 Bayside will store 3,886t of carbon dioxide and will avoid 6,655t of carbon dioxide emissions. It will replace two significant carbon emitters such as concrete and steel while absorbing carbon to significantly reduce the environmental impact.
The use of timber will also reduce the construction time while allowing disassembling and reuse of the building components.
Contractors involved
3XN was selected as the project architect after winning an international design competition. CBRE was contracted for marketing and leasing of phase one of the project.
Other parties involved in the project include WZMH Architects, Magnusson Klemencic Associates, Eastern Construction, TMP Engineering, and Janet Rosenberg and Studio.







