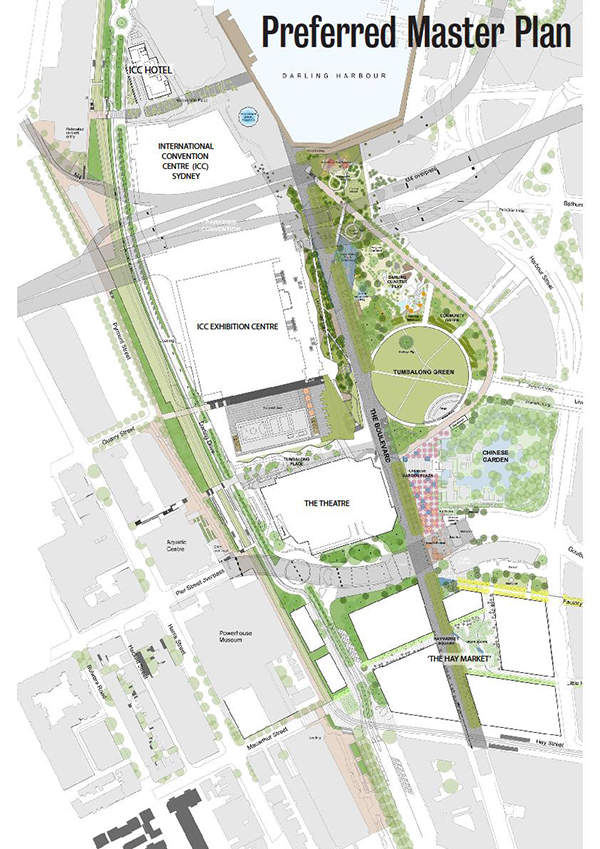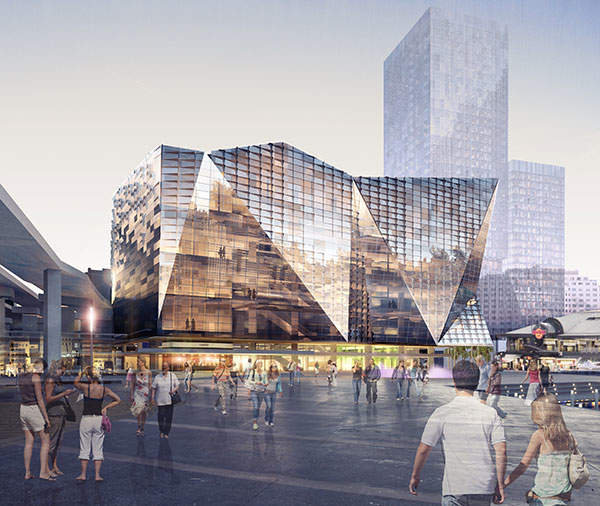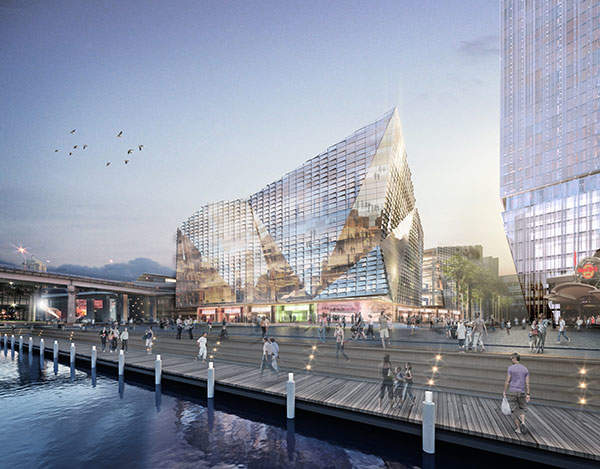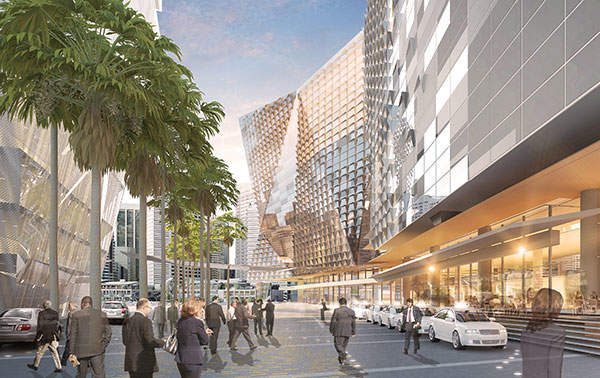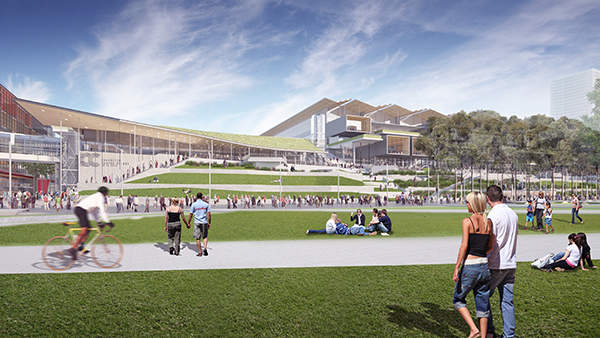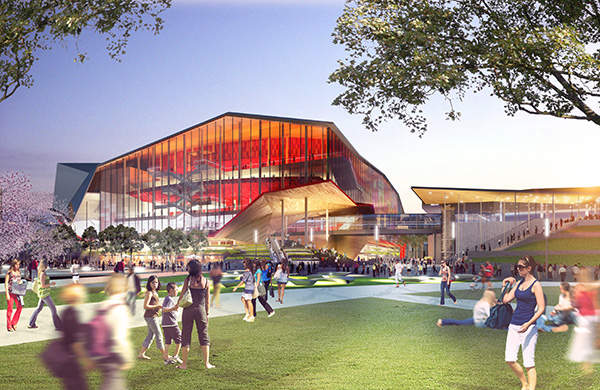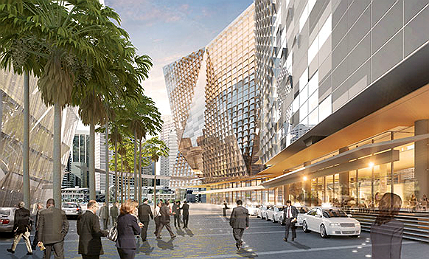The Sydney International Convention, Exhibition and Entertainment Precinct (SICEEP) project in Australia involves the remodelling of the existing centre and surroundings at Darling Harbour. The new SICEEP project, being developed as part of the $2.5bn Darling Harbour redevelopment programme, will be the country’s largest and fully integrated convention, exhibition and entertainment precinct.
The project is being undertaken by the New South Wales Government (NSW). Darling Harbour Live Consortium was selected in December 2012 to design, build and operate the new facilities of the project.
Construction work on the project started in December 2013. The new facilities and revised public spaces are scheduled for opening in December 2016. The estimated investment in this project is around AUD$1bn ($1.03bn). The project is being built to compete with similar facilities in south-east Asia. The International Convention Center Sydney (ICC) part of the SICEEP project is expected to generate $200m a year for NSW.
Additionally, the project will create 1,600 construction jobs and also provide permanent employment for 4,000 people. The project will position Sydney as the country’s prominent events centre and generate economic benefits for the state and NSW.
SICEEP concept master plan
The SICEEP project is being undertaken to tap the full potential of the convention and exhibition markets in the Sydney Darling Harbour precinct. The 20ha precinct, which runs from Haymarket to Cockle Bay and from CBD to Ultimo, will be remodelled.
The precinct will be composed of three areas, including the Bay Side housing the new ICC Sydney and a hotel complex; Darling Central, where the ICC Exhibition Center and Entertainment Centre will be located; and Haymarket.
The ICC Sydney will include convention spaces for 2,500, 1,000 and 750 people. It will also include a flexible space of 2,500m² and the largest ballroom in Sydney, able to accommodate 2,000 people.
The hotel complex in the Bay Side will be located towards the northern side of the precinct and include around 900 rooms.
The ICC Exhibition Center and Entertainment Centre will include 33,000m² of exhibition space, which can be divided into smaller spaces according to requirements. A 5,000m² deck is also part of the centre which will provide a scenic view of the city. Glebe Island Expo and other facilities will be used as substitutes to accommodate major events when the existing convention centre closes down during the construction period.
The Haymarket area of the precinct, to be developed at the southern end, will include modern apartments, business centres, cafes, retail outlets and restaurants. A car park with 1,200 parking spaces is also part of the project.
Open spaces are a key aspect of the project with 1ha of the precinct being dedicated to them. The open spaces are divided into Harbourside Place, a meeting place situated between the ICC Sydney and the exhibition centre; the Tumbalong Place, an arrival point for the exhibition centre; the Chinese Garden Square, a gathering space; and the Haymarket Square which will include shops, cafes and restaurants.
A central spine called The Boulevard will be a pedestrian route connecting these areas. Modern technology such as free wireless internet and ten free Wi-Fi zones will be provided in the open areas.
Proposed construction timeline for the project
The project plan is expected to be approved by the first half of 2013. Construction on new facilities will start towards the end of 2013. By late 2016, the new convention exhibition and entertainment centre is expected to be opened.
Destination Sydney will submit a plan to Department of Planning and Infrastructure (DP&I) in February 2013. DP&I is expected to approve the plan by the third quarter of 2013.
SICEEP project timeline
The project received development consent in August 2013 and the financial closure was attained in December 2013. The existing convention and exhibition centre was closed following the financial closure and start of construction.. The demolition of the existing facility started in February 2014.
Sustainability of Sydney’s major development
The project will follow LEED gold standards for the convention, exhibition and entertainment buildings. A green star performance rating will be used to observe the operation of the facilities. Gold EarthCheck ratings will be used for operation of the facilities. NABERS 5-Star energy ratings will be used for hotels to achieve energy and water efficiency.
Sustainable aspects of the project include a 400kw commercial solar farm, the largest in the country, on the rooftop of buildings to provide clean power. Centralised heating and water cooling systems will be used for the buildings.
Air pollution will be mitigated by using an electric car share network, the first in the country, which uses 100% renewable energy. Nearly 90% of the construction waste will be reused or recycled and 70% of waste diversion is aimed to be achieved.
Contractors involved with the SICEEP project
NSW’s Government in December 2012, selected the Darling Harbout Live Consortium (previously known as Destination Sydney consortium) to design, build, operate and maintain the project. Darling Harbout Live is a group composed of AEG Ogden (venue manager and operator), Lend Lease (developer), Capella Capital (infrastructure finance and development source for Lend Lease) and Spotless (facility management services).
A joint venture of HASSELL + Populous is the design consultant for the project.
OMA is the master plan designer and also the architect in charge of ICC hotels. Richard Francis-Jones from Francis-Jones Morehen Thorp (FJMT) will provide design for the ICC Hotel.
Related content
Darling Quarter, Sydney, Australia
The Darling Quarter is a major rejuvenation project aimed at urban development in the south-eastern part of Darling Harbour precinct in Sydney, Australia.
Eureka Tower, Melbourne, Victoria
The Eureka Tower is a residential tower block complex on a 52,724ft² (4,900m²) site in the South Bank suburb of Port Philip, Melbourne, Australia.

