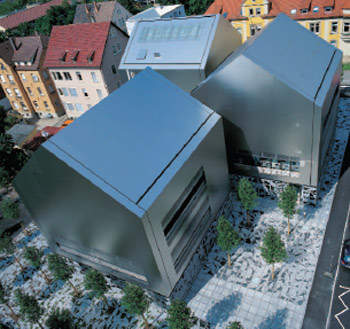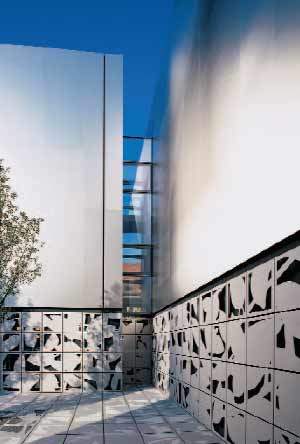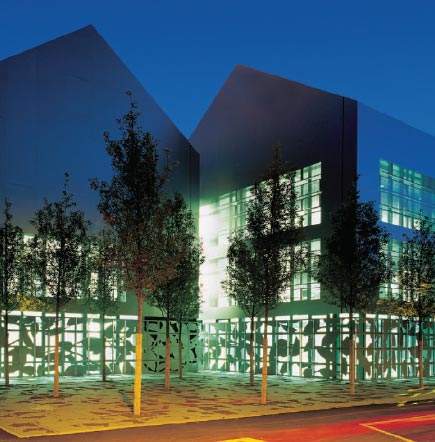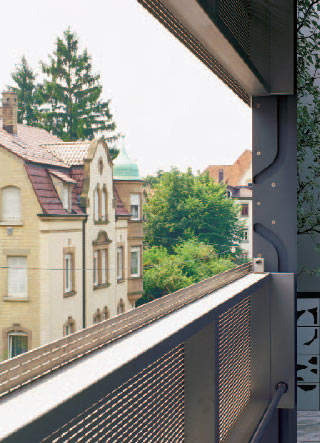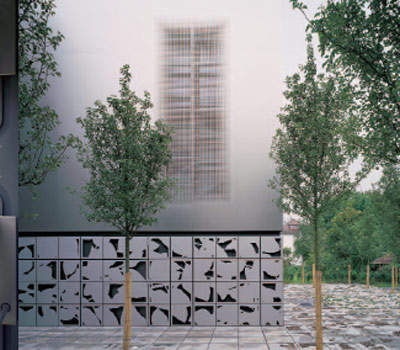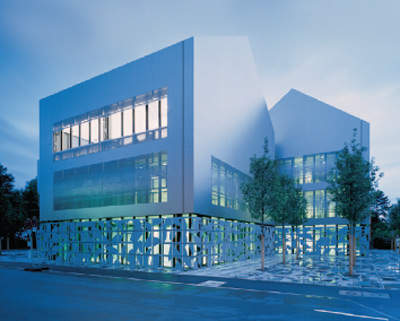Südwestmetall wanted its regional office to be a complete contrast from the usual anonymous office block. Allmann Sattler Wappner’s extraordinary stainless steel structure surpassed all expectations.
Despite the decline in manufacturing across Europe, in Germany ‘vorsprung durch technik‘ still holds sway.
So, when Südwestmetall (SWM), the metalwork and electrical manufacturers organisation for the state of Baden-Württemberg, needed a new regional office, it commissioned a building that reflected its role as a representative organisation for the steel industry and allied trades while still complementing the neighbouring buildings.
This was a tough challenge for the project architect at Allmann Sattler Wappner (ASW), Helgo von Meier.
“We had to respect the volumes, forms and scale of the historic buildings in the surrounding town quarters and adapt them to a new concept,” explains von Meier, “but the materials and typical features of a building – doors, windows and gutters – had to be reinterpreted to meet the challenge.”
METALLIC DESIGN
ASW’s reinterpretation lies in the use of metal in almost every aspect of the building’s design. This theme is so prevalent that the complex appears to be a single piece of stainless steel.
Located near the centre of historic Reutlingen, the Oststadt is characterised by half-timbered buildings that date back to the early years of the last century. These are either stuccoed or feature bare brick and stonewalling.
Typical design features include saddle roofs and a frontage up to 15m long. The area is mostly housing, offices and small industry. At the corner of Bismarckstrasse and Schulstrasse, the organisation’s new premises are hard to miss.
BLENDING IN WITH THE NEIGHBOURHOOD
ASW’s design unites the town council’s planning regulations with SWM’s desire to present itself as a modern organisation. “We were interested in creating a building with a familiar form that at the same time would be seen as something unknown,” says von Meier.
“It is like a film montage. You know the shape, but you still see something surprising – the close relationship of the building with the corporate identity of the user.” Instead of a single monolithic structure dwarfing buildings in the surrounding area, three saddle-roof units fit the scale and typology of their neighbours.
The shape of the roofs, the height of the eaves (18m), and the width (15m) and depths (15m) of the facades are all very similar to those of nearby buildings.
Multipurpose areas separate the units. At the corner of Bismarckstrasse and Schulstrasse lies the complex’s main entrance, while at the rear is a hidden inner courtyard for use as a private terrace.
The units themselves are linked by enclosed concrete bridges with glass walls and roofs. ASW’s design even includes a tribute to the gardens of Reutlingen, the trellis. However, any confusion of the headquarters with local townhouses is prevented by the use of unusual surface materials.
SETTING BOUNDARIES
SWM’s offices are surrounded by 3m-high ornamental metal trelliswork fixed into the ground. This delicate construction marks the boundary between the public arena and the company’s private space.
However, there are enough openings to create an open, inviting atmosphere. A dense network of Chinese wild pear trees, planted alongside the trellis, further suggests an association with nearby gardens. Their treetops, which hang above the buildings’ ground floors, link the public ground floor with open areas.
Meanwhile, the base of the building and its surrounding area are covered with 3,164 sandblasted stainless steel plates, creating one giant jigsaw puzzle-like ornament. These rougher surfaces contrast with the smooth, treated facade, drawing attention to the material’s versatility.
Behind the trellis lies the most innovative design feature – the building’s steel-clad double skin facade. A glazed inner layer is made up of floor-to-ceiling panels that users can open and close individually.
Separated by a distance of 0.75m is the outer skin, made of 4mm-thick stainless steel sheets, hung on stainless steel frames connected to the concrete structure of the staircases and floor slabs.
STAINLESS STEEL FAÇADE
Designed by Frener & Reifer Metallbau, the sheets are fixed without expansion joints to achieve an uninterrupted facade.
This is done by hanging their frames on gliding connections, allowing for thermal growth into single expansion joints on each side of the facade. Blasted with ceramic pearls, the sheets reflect the colours and the light of their surroundings, so visually the building is in a permanent state of flux.
As well as forming an impressive facade, the steel sheets also control the amount of daylight allowed into the building. Instead of traditional windows, the building features motorised shutters, constructed from the same stainless steel sheets as the rest of the facade.
However, these sheets are perforated in different grades, depending on the particular requirements for views and light. When fully extended, the sheets are flush with the buildings’ outer skin, creating a seamless whole.
When the maximum amount of daylight is needed, the shutters disappear into the space between the building’s inner and outer skins. A clear hierarchy between centrally controlled sunshade elements and the integrated, individually controlled daylight regulation system gives the building a uniform appearance.
SHAPING THE INTERIOR
SWM’s headquarters feature 1,800m² of usable space. On the ground floor are public-oriented functions: entrance, reception hall and ramps to the underground garage. Without pillars, rooms are generously sized and open, thanks to the transparency of the facade, with the light filtered through the trelliswork.
Above this area lies the actual office space. The object of the designers here is maximum flexibility. The building’s grid unit size permits a large number of variations, from small, single-person offices to an open-plan system.
A square groundplan allows space for a central inner court that can be used for a variety of functions. This zone connects to the developed area containing kitchens and toilets, thus forming a communication area for staff.
Lifts, toilets and stairs are in one concrete core per building. The three cores are placed towards the back of the buildings, walling in the courtyard on three sides.
Training and conference areas are based on the second floors of the south and east buildings. These are found under the buildings’ airy roofs, 9.6m from floor to ridge. Shared areas such as the garage and technical equipment rooms are down in the basement.
Accessed via Schulstrasse, the entrance ramp to the garage is based in the ground level of the southernmost building. In keeping with the rest of the design, the garage door is built into the trelliswork.
The garage itself has large parking bays (2.65m x 5.3m), and the approach drive is at least 6m wide in the parking area, in accordance with the client’s wishes. Technical equipment rooms are situated near the entrance ramp.
Temperature is regulated via a combination of automatic shutters, natural ventilation and cooling floor slabs. ASW brought in climate engineering consultants TransSolar Energietechnik to design a sustainable climate and energy concept that supported the firm’s architectural ideas.
The Stuttgart-based company met the client’s needs without resorting to mechanical chillers.
CLIMATE CONTROL
For TransSolar, the design came with its own challenges and opportunities; with the heavy use of steel, the cooling systems would be strongly dependent on the building’s own thermal behaviour.
Stefan Holst admits the coordination and optimisation of temperatures inside was a major challenge: “We could only predict performance and optimise the system’s operation by using extensive building and system simulations.”
AWM’s facade shutter system already provides efficient shading, so Holst added radiant slabs to aid the building’s heating and cooling. It also introduced plenum floors as part of a displacement ventilation system driven by natural cooling sources.
“During summer nights, the radiant slabs are cooled by evaporative-free cooling in a tower located at subgrade level,” he explains. “In peak summer periods, the system cools itself with water from a borehole heat exchanger system.”
TransSolar has drilled 15 boreholes 70m under SWM’s garage. Meanwhile, the top of the building lacked any massive ceiling space, so TransSolar devised a unique variant of the Gravivent system, with piping embedded in the walls behind an acoustic cover shell, to provide stack effect-driven convective cooling for the upper floors.
Air conditioning may not the most glamorous practice, but such attention to detail makes this innovative building an inspiration inside as well as out.

