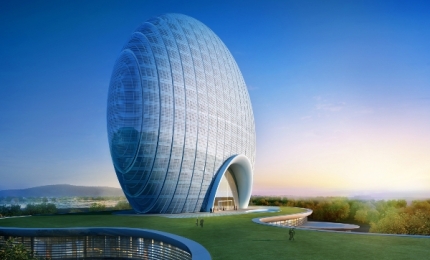
Shaped as the rising sun, the Sunrise Kempinski Hotel stands on the bank of the scenic Yanqi Lake, 60km north of the Beijing city centre, China. Opened in November 2014, the 21-storey, uniquely shaped hotel building occupies 513,202ft² of ground space and comprises 306 guestrooms and suites.
Apart from the suites and guest rooms, the lakeside resort hotel also features 14,069m² of meeting space, including an 8,277m² conference centre with hi-tech meeting facilities, 14 restaurants and bars, 14 spas and other recreational and fitness facilities, including a kid’s club. The hotel was selected as the official host venue for APEC China 2014.
The Sunrise Kempinski Hotel, Beijing & Yanqi Island project also included the construction of a 111-room Yanqi Hotel and 12 boutique hotels on the Yanqi Island. The island also features 8,277m² Beijing Yanqi Lake International Conference Centre and a viewing gallery named Yanqi Pagoda.
Sunrise Kempinski hotel design
The 48-storey hotel is contained in a 60-storey high rise building, which is one of the Shanghai’s tallest buildings with a spire height of 333m.
Designed by Shanghai Huadu Architect Design, the 97m-tall building consists of 21 floors with the main rounded structure of the building starting from the roof of the third floor. The third floor has a free-form shape that depicts the idea of a sun being lifted by the cloud. The symbolism of the rising sun was chosen to depict harmony, unity and infinity and also the fast developing economy of China. If seen from an angle, the building’s shape resembles a scallop that represents fortune in Chinese culture.
The glass facade, comprising approximately 10,000 pieces of glass panels and spanning 18,075m² (194,558ft²), reflects the natural surroundings at different levels. The facade reflects the Yanqi Lake at the ground level, Yanshan Mountain is reflected at the middle level, and sky at the topmost level.
Other cultural elements incorporated in the design are the entrance, shaped as the mouth of a fish, which symbolises prosperity. The side of the building is inspired by the concept of Chinese Panes.
The building is capable of withstanding up to a level-8 earthquake.
Sustainable features of Yanqi Lake hotel
Solar photovoltaic panels fitted to the roof, exterior and other exposed parts of the hotel building produce clean energy. Solar power from the Yanqi Lake’s solar PV panels located next to the hotel is also used for the LED lighting systems in the hotel.
The four-layered glass panels used for the building’s facade help to reduce energy consumption. It is also the first hotel in China to own a gas power generation system for supply of heating and cooling to the entire building.
The round shape of the hotel does not tamper with the natural flow of wind. The entire building is equipped with an indoor air quality monitoring system and central air-conditioning system. Air quality in the underground garage is kept in check using carbon monoxide concentration monitoring system and an automatic start-stop fan. The public area is also monitored by the same system.
Interior design of Sunrise Kempinski Hotel
Interior design of the hotel building is inspired by the concept of framing. The central attraction of the hotel’s lobby is a custom-designed art feature made with a huge number of round glass spectrums hanging on stainless-steel cables to almost reach the ground from the ceiling. The art feature, set around the staircase, abstractly reflects the exterior outline of the mountainous landscape beyond.
Each of the panels used in the lobby bears a unique design, which appears differently from different angles. Panels are set apart and placed behind one another in a layered form. The lobby has stone flooring.
A large-scale, three-dimensional wall adorned with geometric, three-dimensional frames of different sizes is the main feature of the four-storey atrium space, which houses the staircase connecting the second floor of the building. The wall has a stone frame and integrated lighting. A wire-sculpted lighting feature inspired by Ruth Asawa hangs in the atrium.
Room and suite sizes range from 40m² to 338m². The flooring is made of honey-golden wood and the furniture is of dark and golden brown zebrano with mirror and metal details. The rooms have a monolithic wooden frame around the bed, consistent with the design concept of framing. The split bathroom features a bathtub and shower and is encased in smoked glass.
The presidential suite features a recessed ceiling, French walnut wood floors and slanted mirror-lined friezes around the ceiling and air vents. The suite walls feature Jackson Pollock-style artwork.
The second floor of the building provides a connection to the ballroom and meeting rooms. The pre-function space of the ballroom area features a two-storey-high feature wall. The wall design comprises various linear sections composed of interchanging pieces of metal and wood. The design gives the wall a continuous and sloped rippling effect throughout.
The PR function area is framed by a row of monolithic rectangular columns standing in front of the feature wall. The ceiling has recesses from which large-scale lanterns are suspended. The lanterns are encased within three-dimensional irregular geometric gold frames.
The meeting room wall panels use velvet upholstery. The ceiling of the room features a grid of square light alcoves. Within each square alcove is a purple toned crystal chandelier.
Contractors involved with Sunrise Kempinski hotel project
Wilson Associates, Rockwellgroup, and Hirsch Bedner Associates collaborated with Shanghai Huadu Architect Design Company to design the hotel building. The interiors were designed by DiLeonardo.








