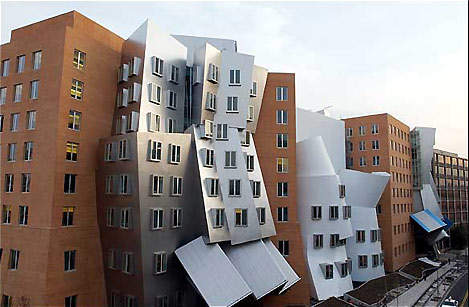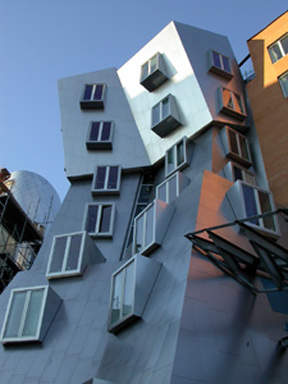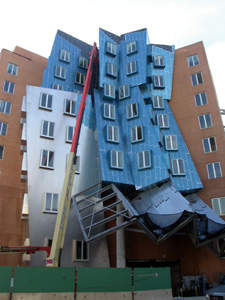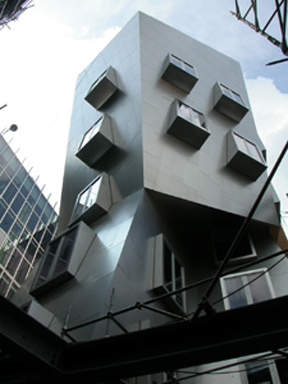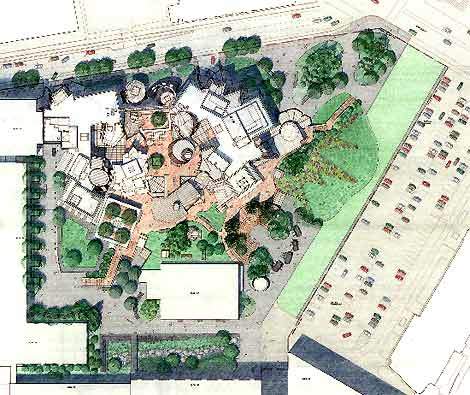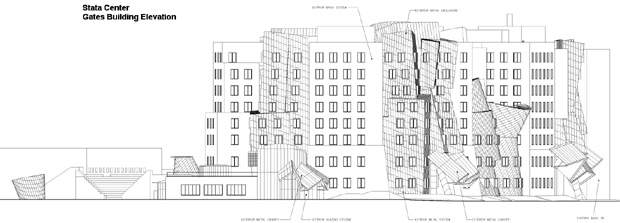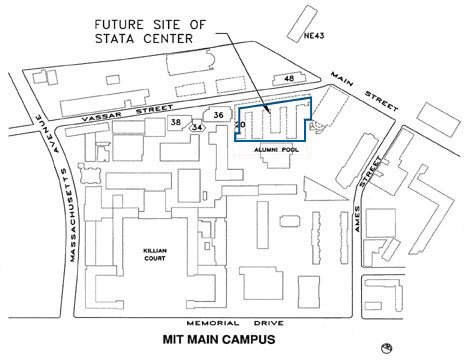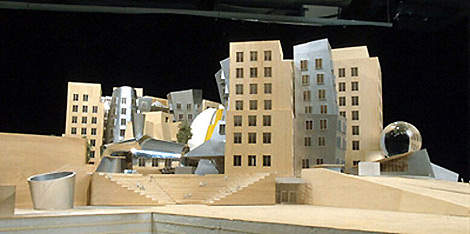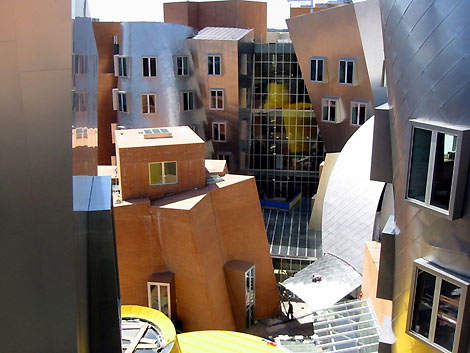The Stata Center is a new complex of buildings on the Massachusetts Institute of Technology (MIT) campus. The full name of the new complex is The Ray and Maria Stata Center for Computer, Information and Intelligence Services, or Building 32. It is on a 2.8-acre site on Vassar Street near the intersection with Main Street, Cambridge, MA, USA.
The new centre has 713,000ft² of floor space. The project broke ground in March 2000 and opened for initial occupancy on 16 March 2004.
The building houses the computer science department, information and intelligence services and the department for linguistics and philosophy. The centre’s facilities include an auditorium, four lecture rooms, childcare facility, food court, fitness centre, swimming pool, and below ground there are two levels of car parking and one level of service facilities.
The reason behind the new building was to consolidate the computer science department into a central facility with the electrical engineering and artificial intelligence departments in order to foster an exchange of paradigms and technology.
The Center was developed by MIT at cost of $283.5 million, a significant proportion of which was donated by successful alumni of MIT and other foundations.
Contributions include a $25 million donation by Ray and Maria Stata (1957 alumni who founded Analog Devices Inc); a $20 million donation from Bill Gates (from the William H. Gates Foundation); $15 million from Alexander Dreyfoos (president of Photo Electronics Corporation and 1954 alumni of MIT); and $2.5 million from Steven Kirsch (founder of Infoseek) to build the auditorium. The project director for MIT is Nancy Joyce.
STATA CENTER CONTRACTORS AND SUBCONTRACTORS
The designing architect for the project was Frank Gehry (Gehry Partners LLP). The local associate architects were CANNON Design, the consultant architects for the childcare centre was Gail Sullivan Associates, and the landscaping architects were Olin Partnership.
The general contractor for the construction was Skanska USA Building Inc. The structural engineers were John A Martin and Associates Inc. The mechanical, electrical, plumbing and fire protection engineers were RG Vanderweil Engineers Inc; the geotechnical engineers were Haley and Aldrich Inc; the interior design was carried out by Fuller Associates Inc; the lighting design and installation was done by Ripman Associates.
Subcontractors for the construction and suppliers included the following companies: plumbing suppliers – American Plumbing and Heating; flooring – BloomSouth Flooring Corporation; electrical installation – Broadway Electrical Corporation; structural steel – Capco Steel Corporation; plumbing/HVAC and fire protection – EM Duggan; masonry – Grande Masonry; communications equipment – Horwitz Communications; glass, glazing, curtain walling and metal panelling – Karas and Karas Glass Company Inc.
STATA CENTER CONSTRUCTION
The building consists of a series of short tower blocks, which are curved and lean at unnatural angles (almost like an exaggerated ‘Leaning Tower of Pisa’). The complex is based upon two eight-storey ‘U’ shaped towers, named the Gates (G) and the Dreyfoos (D) towers, both situated upon a four-storey plinth called ‘the warehouse’.
Offices are located on the perimeters of the ‘U’ shaped towers which enclose smaller structures on the remainder of the plinth such as the two seminar rooms (named Star and Kiva, after other benefactors), the robotics laboratory, amphitheatre and the fitness centre. The remaining areas on the plinth and the area surrounding the complex are landscaped.
Construction began with the excavation of 180,000yd³ of earth. The foundation support for the building consisted of a 4ft-thick (reinforced) concrete mat laid upon marine clay. A tied-back, 14m-deep concrete diaphragm wall was used as the permanent perimeter wall system to the whole site in order to hold back water from the Charles River – the water table of which lies just 2.5m below the ground.
Skanska used CATIA software to aid the construction of this complex building by producing supplementary drawings and working this into a four-dimensional modelling tool to produce a schedule of construction and to anticipate and highlight any problems.
The design made extensive use of skylights and glass enclosed walls to increase the sense of openness and space within the Center. The building also incorporated some green building concepts including the use of ‘gray water’ collected from rainwater falling on the roof to flush the toilets; also, the shaded glass of the façade windows are designed to save heating and cooling resources.
A 38cm raised floor system, which allows easy access to the services such as heating, electrics, plumbing and communications infrastructure, also provides good thermal insulation. The floor contains the ventilation system through which unchilled fresh air (18°C) is pumped into the rooms from underfoot; the system is quieter and more efficient than more traditional ventilation systems.
STATA CENTER INTERIOR DESIGN
The building is based upon hub and spoke design with research areas radiating from the hub areas that contain the common public services such as elevators, lounges, conference rooms, toilets and reading rooms.
Research areas are designed with laboratories at the centre of the towers and offices on the periphery; all the offices are the same 200ft² size.
The public spaces include the building’s two-level, 700-space underground car park and, one level below this, a shipping and handling services area of 28,000ft², which serves the entire campus. In addition, there are numerous landscaped areas and terraces.
The ground floor of the ‘warehouse’ (a crescent-shaped, sky-lit arcade of 19,000ft² named ‘Student Street’) contains tiered and flat classrooms, a 3,800ft², 350-seat lecture hall (auditorium), a 3,800ft² 150-seat cafeteria, numerous smaller lounges and reading rooms, a 7,250ft² fitness centre and a 7,000ft², three-storey childcare centre.
Staircases spiral up three levels to a fourth wider staircase that leads to the ‘Town Square’, which contains a pub, faculty lunch rooms, special conferencing facilities and a garden terrace overlooking the robotics laboratory. The Forbes Family Café is also located in the Town Square, serving coffee and lunch to the public. Outside there is extensive landscaping and a 350-seat amphitheatre.
The teaching spaces in the Center includes five classrooms of 11,100ft² and 625 seats. In addition, there are two tiered 1,050ft² classrooms off Student Street to accommodate 90 students each and two flat 600ft², 60-seat classrooms on the north side of Student Street.
Laboratories are divided into segregated and open laboratory spaces. A segregated lab is acoustically and visually insulated by full height partitions and security access doors. Semi-secure labs have partitions with heavy steel studs that can be used to incorporate a variety of glass panels. Open labs and offices all have some element of natural lighting by virtue of a system of glass panels, facades and sky lighting throughout the building.
There is also a wing in each tower that focuses on north-facing double-floor-height laboratory spaces, which provide some larger spaces for some departments. There is in addition some special research spaces in the building designated for particular uses:
- The atrium laboratories and villas (two five-storey buildings within the building containing seminar and conference facilities)
- The ‘twin’ laboratories (two white cylinders for acoustic experiments)
- The holodeck (30ft × 50ft area for large experiments in motion capturing)
- The nose (1,350ft² robotics laboratory)
The cost of construction was stated to be $200 million with the remainder of the $283.5 million budget paying for architect fees ($20 million), consultant fees ($8 million), regulatory expenses, furniture and insurance. Construction of the underground car park alone, with its associated perimeter concrete diaphragm for the site, cost $60 million.
Though the building has won many admirers for its exterior beauty and architecturally daring design, it has also been criticised as insensitive to the needs of its inhabitants, poorly designed for day-to-day use, and extremely overpriced.

