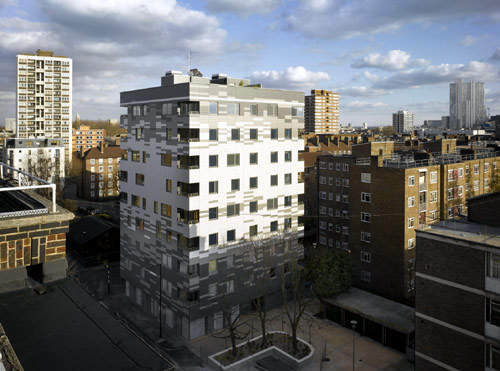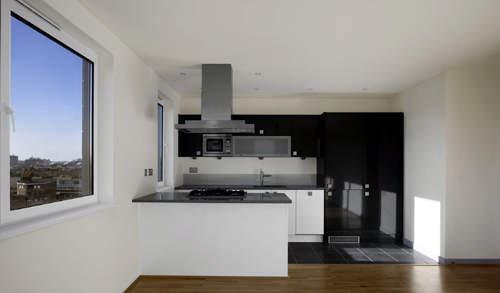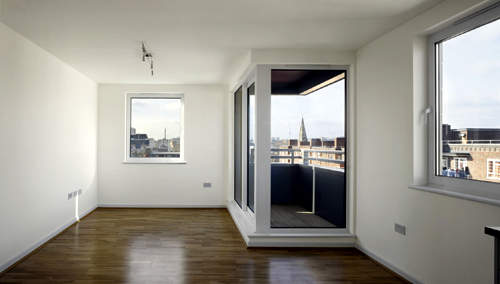Constructed from structural cross-laminated timber panels from the first floor upwards, Stadthaus is thought to be the tallest timber residential structure in the world. The nine-storey building is the first of this height to construct load-bearing walls and floor slabs, as well as stair and lift cores, entirely from timber, sequestering 186t of carbon within its structure. The tower provides private and social housing in its 29 apartments with offices for the local residents' association on the ground floor.
An extrusion of the 17m×17m site area set the building's plan form, and the height of nine storeys was set as a maximum so that overshadowing would not become an issue. The building was assembled using the KLH timber panel system produced in Austria. Each panel was prefabricated, including cutouts for windows and doors and routed service channels. As the panels arrived on site they were immediately craned into position and fixed in place.
Four carpenters assembled the eight-storey structure in 27 days. The speed of construction, coupled with the lack of noise and waste within a large residential estate, was especially relevant, and created far less intrusion on the local community than a traditional concrete-frame construction.
Timber design
Designing a building constructed from load-bearing timber panels created a number of opportunities. Any internal wall could become a party wall and have a significant portion removed from the surface area as openings. This simple flexibility allowed for different plan types throughout the building and an animated façade where windows were placed according to best advantage. The enthusiasm of the work force for the construction and the ease of the build was a benefit beyond any anticipated.
The building was completed in 49 weeks, estimated to be five months quicker than a notional concrete frame construction, and was occupied ahead of programme in January 2009.
The impression of solidity once inside this building is evident, the interior spaces and the acoustic they give off affirm a sense of place and home. Cross-laminated solid timber panels have a significantly higher density than timber-frame buildings. They provide a solid structural core on which different, independent and separating layers can be added to overcome any acoustic or sound transfer issues. In Stadthaus an economic layering strategy of stud walls, floating floor build-ups and suspended ceilings, gave sound attenuation far in excess of UK building regulations.






