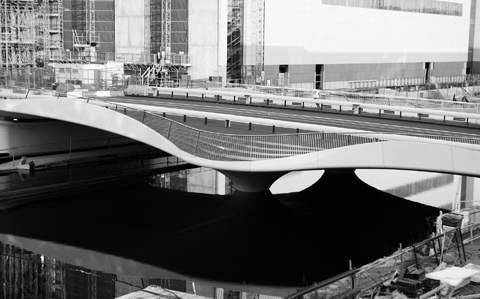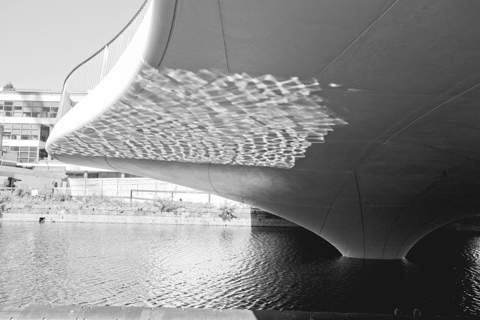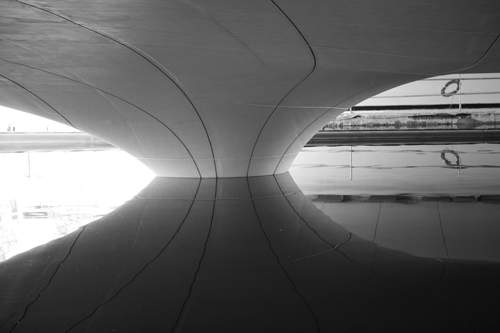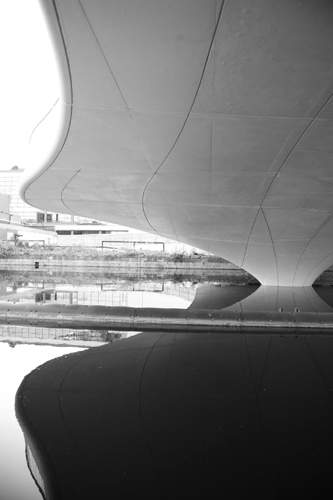The 40m-span Spencer Dock Bridge, with its fluid lines and undulating concrete surface, will take trams, traffic and pedestrians across the Royal Canal in Dublin. The bridge links the city centre to the docklands redevelopment area. The basis for the conceptual design of the bridge is the geometry of the manta ray with asymmetric pectoral wing-like fins. The bridge is also designed in a similar structure, the wings or curvature of the bridge extending out from the deck and reaching down towards the water level in the Royal Canal.
The bridge is 25m wide, and the edges of the deck peel down to reveal a space for pedestrians to pause and take in views of the dock and Linear Park currently under construction.
The underside of the bridge merges with the piers in a single movement with joint lines in the concrete designed to accentuate the geometry of the form. The finish of the concrete provides contrast with the dark water of the canal, and at night the structure will be vibrantly lit from below, giving the bridge a significant presence. The proportions of the bridge are unusual: the soft geometry and asymmetry of the design creates a piece of infrastructure that resolves the tension between form and function.
The first Dublin project of Amanda Levete Architects, the Spencer Dock Bridge received the Best Structural Design Award at the 2009 LEAF (Leading European Architects Forum) Awards.
Arup is the structural engineer for the project, it also provided technical support for the canal bridge. Arup partnered with Amanda Levete Architects for the project on behalf of the Railway Procurement Agency. The main contractor for construction is Laing O’Rourke.
The project was funded by Dublin Docklands Development Authority and Rail Procurement Agency and the estimated cost of developing the bridge is approximately $6.8m. The architectural works of the bridge have been completed but the bridge construction is yet to be completed. The bridge is anticipated to be open to public in 2010 along with the completion of Linear Park.
Spencer Dock Bridge construction
The bridge has been constructed from an innovative combination of in situ and precast reinforced concrete. The formwork for the sculptural bridge soffit was milled from high-density expended polystyrene and coated in resin to achieve a smooth surface finish suitable for maritime environments. The formwork was milled directly from 3D parametric models, providing a very high level of control over the geometry. This innovative use of CNC cut polystyrene is, to date, the largest application of the material to be used in this way.
The concrete edges were precast off site, and incorporate recessed lighting and stainless steel balustrade infill bars. White limestone and cement were used in the concrete mix to achieve a white finish, which gives it a high visibility against the dark water of the canal.
The bridge is the centrepiece of the new extension to the light rail line in Dublin city centre and part of a larger regeneration project for the inner city and former docks.
Structural complications
The project faced some design restrictions. The bridge, supposedly 40m in length, needed to be as wide as it was long to accommodate two lanes of traffic and trams.
The bridge would lose its elegance if designed in such a way, so as a solution, the bridge was designed as a sculpture. At the centre of the bridge, it leans or curves outwards creating an open space.
Other structural complications were that the concrete deck of 600mm thickness was extremely shallow. As a result, the architect had to be very careful that the drainage systems could be secured inside it without the design getting affected.






