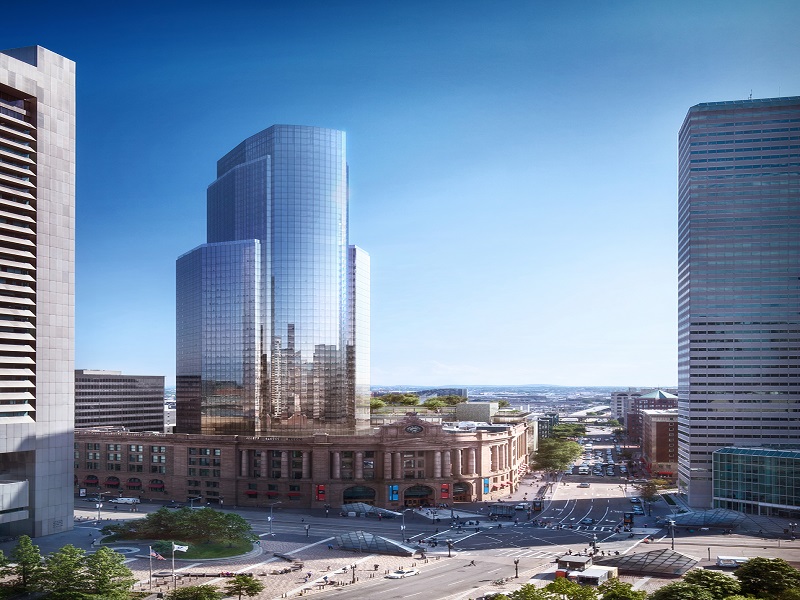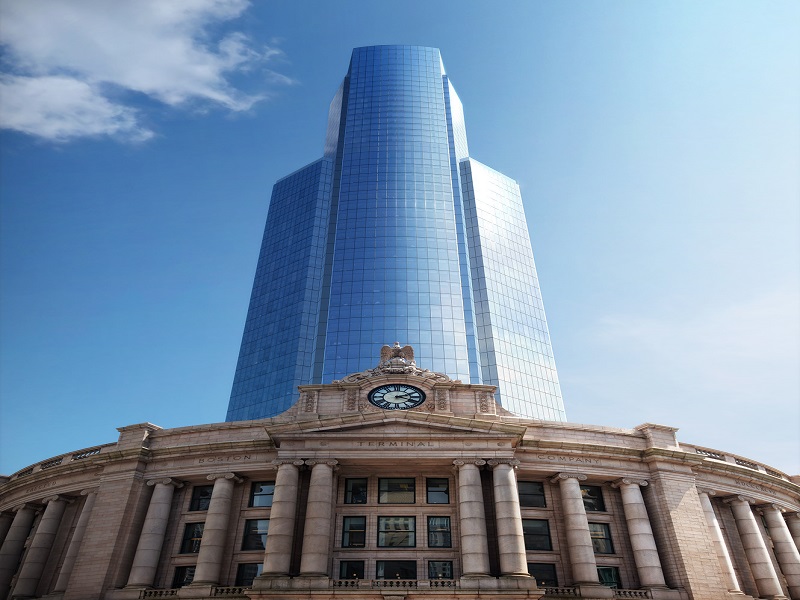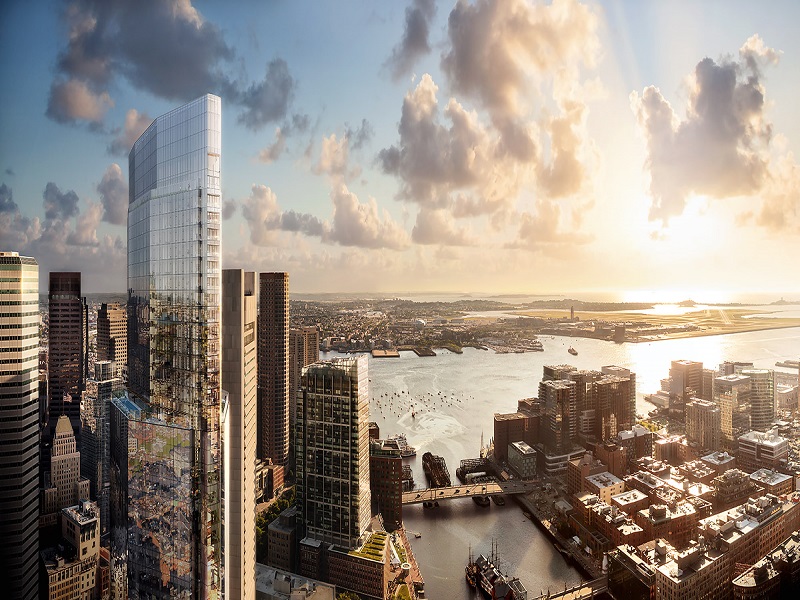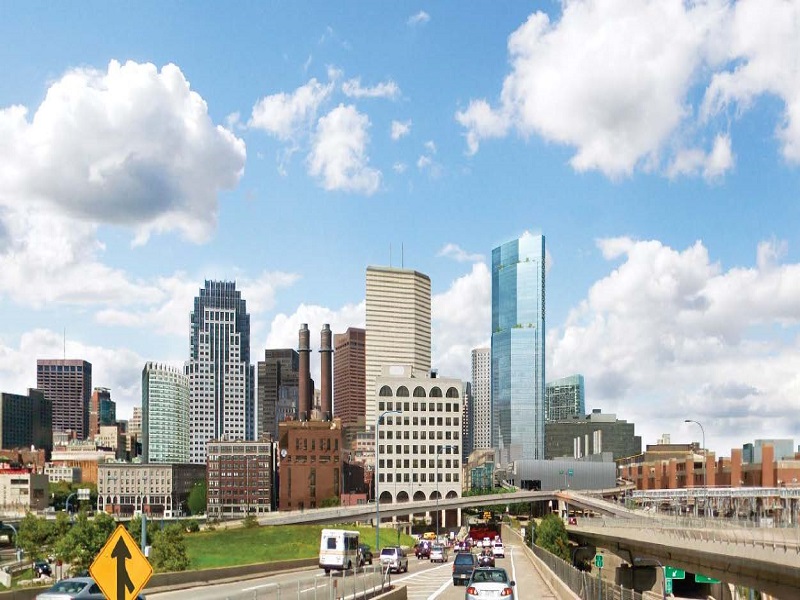South Station Tower is a mixed-use development being constructed above the South Station transit hub in Boston, Massachusetts, US.
The tower development represents the first phase of the South Station Air Rights project, which seeks to transform South Station into a transportation hub and mixed-use office and residential complex.
South Station was constructed in 1898 and is a major transportation hub used by more than 152,000 commuters every day. The station provides access to multiple modes of mass transportation systems, including Amtrak and Massachusetts Bay Transportation Authority-operated (MBTA) silver and red transit lines, as well as the commuter rail system and bus lines.
Once completed, South Station Tower will be the tallest building in Boston’s financial district. It is being developed by Hines.
In January 2020, a joint venture comprising Hines and affiliates of Dune Real Estate Partners and APG Groep secured a $870m loan for the construction of the first phase of the South Station Air Rights project. Dune and APG are co-investors in the project.
The three-phase South Station Air Rights development project is a collaboration between the Boston Planning and Development Agency (BPDA), Hines, and the MBTA. The entire project is expected to be completed by June 2024.
South Station Tower location
South Station Tower will be situated atop the South Station Complex at 650 Atlantic Avenue in the financial district of Boston, Massachusetts.
The tower will be positioned near the Amtrak lines to the south and the Head House building to the north.
South Station Tower design details
The South Station Tower will be a 51-storey, 1.2 million-square-foot skyscraper featuring offices and residences.
The tower will feature around 660,000ft² of office and retail space and 166 condominium units.
It will be cantilevered 72ft over the south side and 59ft over the north side to avoid obstructing the South Station Complex operations.
The faceted oval glass tower will align with the façade of the South Station building. The design elements of the structure will allow it to meet LEED® Gold certification standards.
The new building will feature textured glass spandrel panels that extend to meet a glass crown to provide illuminated effects at nights.
The first floor of the 678ft-tall tower will be situated nine storeys above the ground level. The first 26 storeys will feature commercial office space and the upper 16 floors of the building will house residential condominium units. The residents will have views of the city and Boston Harbor.
South Station Tower features and amenities
The base of the tower will house a multi-level podium equipped with a shuttle lobby and elevator. The podium is designed to provide access to the offices, residential spaces and other spaces in the tower.
The podium’s rooftop will feature a one-acre sky park, offering designated areas for the professionals and residents of the tower. The sky park will offer space for lounging and other activities, along with space for a dog run, an outdoor theatre and rooftop dining.
Each condominium unit will feature floor-to-ceiling windows and balcony terraces. The tower’s residents will also have access to an open luxury pool and lounging area with glass walls.
The building design incorporates open floor plans and perimeter offices. It enables natural light and expansive views of the city.
South Station Air Rights project
Phase I of the project will include the completion of improvements to the South Station Transportation Centre and the construction of the South Station Tower. It will also include the creation of 530 parking spaces and the construction of the second phase of the South Station bus terminal. The terminal expansion will enhance its capacity by 50% and the infrastructure upgrades will enable convenient connections between all modes of transit.
Phase II will involve constructing a building comprised of residential and/or hotel units above the bus terminal expansion. It will cover an area of 440,000ft² and include 368 parking spaces to take the total number of parking spaces to 895.
The final phase of the development will include 510,000ft² of commercial and amenity space above the existing bus terminal.
The three buildings will be connected by a sky lobby serving as a passageway. The space will host public art and include amenities such as professional check-in services, public areas, and food and retail options. The entire project will create 1,980,000ft² of mixed-use space and the construction work is expected to begin in February 2020.
Contractors involved
Pelli Clarke Pelli is the primary architect for the project and will receive assistance from Kendall / Heaton Associates.
Clark Construction Company is the general contractor for the project, while Banker Steel will fabricate and erect 20,000t of structural steel.
Suffolk Construction is the contractor for the South Station Air Rights project. Structural design engineering company Vertika is supporting the South Station Tower project.
Other contractors include Epsilon Associates, Vanasse & Associates, Goulston & Storrs, Howard Stein Hudson, and Noresco.







