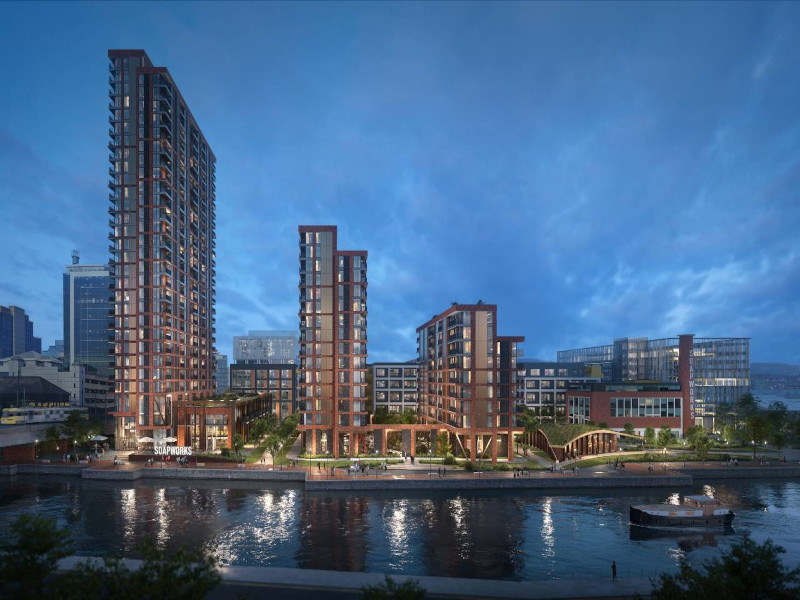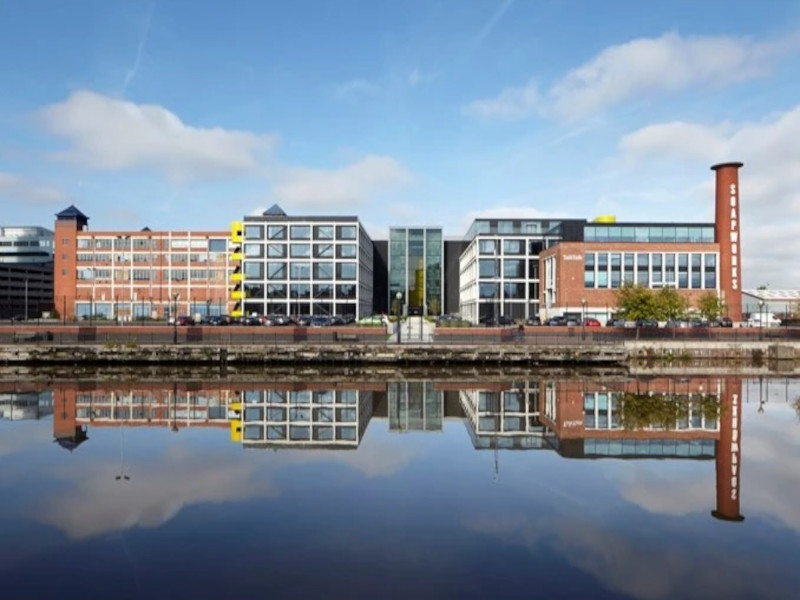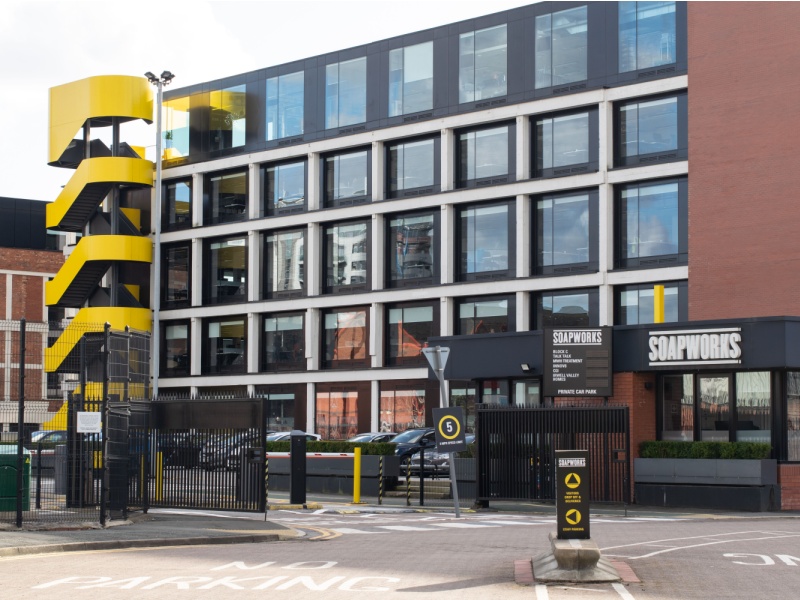The Soapworks site in Salford, UK, once home to the Colgate-Palmolive factory, is being transformed into a mixed-use development offering a blend of residential, commercial, and public spaces.
The £200m ($249m) renovation project is being undertaken by real estate companies Bankfoot APAM and Catella APAM on behalf of the Greater Manchester Pension Fund (GMPF).
The project’s hybrid planning application was submitted to Salford City Council in December 2023 and validated in January 2024.
The regeneration initiative builds on previous local developments and aims to create an engaging environment for Salford’s residents. It complements the site’s heritage while introducing new community-focused spaces.
Location of Soapworks
The Soapworks site is strategically situated near Exchange Quay and will be a prominent feature on the banks of the River Irwell in Salford. It is poised to become a landmark for those arriving from the west, contributing to the evolving cityscape of Salford and Manchester.
The site’s proximity to Ordsall Lane, Monmouth Park, and Ordsall Park, along with its accessibility to transport links and key locations such as MediaCityUK, Salford Quays, and Manchester city centre, underscores its potential as a sustainable development.
The development’s accessibility is further enhanced by nearby transport options, including tram and bus stops at Exchange Quay.
Soapworks regeneration project details
The Soapworks site spans an area of 8.5 acres (3.4ha). The regeneration project will add 450 high-quality homes, 12,000m² (129,167ft²) of flexible, sustainable workspace and retail and leisure spaces.
The residential offerings will include apartments in three blocks of varying heights with 33, 17 and ten storeys, all overlooking the River Irwell and public spaces.
The iconic Boiler House of the Colgate-Palmolive factory will be preserved, and the new buildings will be designed to harmonise with the area, ensuring a dynamic community emerges. The site’s vacant Block D office structure will also be refurbished into 130,000ft² of Grade A office space.
The regeneration project will also add several amenities and facilities such as a gym, a cafe, a community hub, and a new multi-storey car park.
A pedestrian-first approach will guide the renovation, with improved pedestrian and cyclist routes. Electric vehicle charging points and cycle parking will also be added.
Development phases of Soapworks
The regeneration project will unfold in two phases, with the first phase focusing on the multi-storey car park with more than 1,000 spaces, refurbishment of the vacant office building, public realm works, and on-site amenity provisions, including food, beverage and retail space.
The second phase will introduce the residential components.
Public realm improvements
The public realm enhancements will cover four acres (1.6ha), featuring a central hub, square, courtyard, and gateway areas. The spaces will offer residents green areas with diverse flora and fauna, contributing to mental well-being and ecological preservation.
Strategic placement of the open spaces will provide views of the River Irwell, complemented by thoughtful landscaping.
Sustainability details of Soapworks
The project’s design prioritises sustainable development, aiming to reduce the carbon footprint through the retention of existing structures, renewable technology, and natural ventilation.
The public realm will integrate urban re-greening, and new builds will incorporate efficient thermal envelopes, mechanical and electrical systems, and smart building technologies.
Contractors involved
AshtonHale, an independent planning consultancy, will provide planning services while architecture and masterplanning company Chapman Taylor will provide architectural expertise.
Traffic Transport and Highway Consultancy (TTHC), a transport consultancy, serves as the highway consultant, and Exterior Architecture, a landscape architect, is the landscape consultant.
Heyne Tillett Steel, a structural and civil engineering consultant, is offering structural and civil engineering services.
Core Five, a construction company, is the cost consultant for the project.






